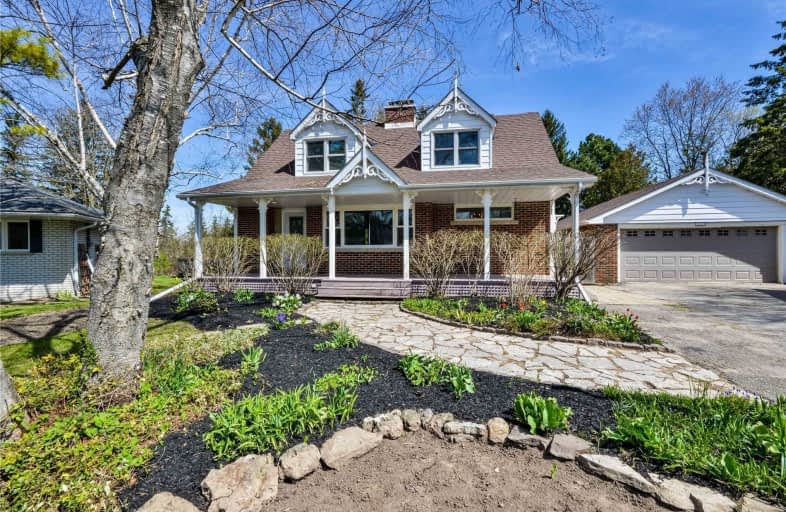Note: Property is not currently for sale or for rent.

-
Type: Detached
-
Style: 2-Storey
-
Lot Size: 58.9 x 218.9 Feet
-
Age: No Data
-
Taxes: $4,695 per year
-
Days on Site: 35 Days
-
Added: May 06, 2020 (1 month on market)
-
Updated:
-
Last Checked: 2 months ago
-
MLS®#: N4755087
-
Listed By: Century 21 heritage group ltd., brokerage
Fabulous 1/2 Acre Parcel On Quiet Court Location In Desirable "Schomberg", Features Charming 3 Bedroom Home With Newly Finished Bsmt (Potential In Law Suite With Sep Entrance), Hardwood Floors, Wood Fireplace, Renovated Baths , Glass Shower And Freestanding Tub, Fresh Paint Thru-Out, Modern Kitchen With Breakfast Bar And Walk/Out To Private Mature Yard, Large Salt Water Pool (New Pool Liner May 2020). Surrounded By Mature Trees And Gardens.
Extras
Inc Detached 2 Car Garage/Workshop. Walking Distance To Schools, Parks, Restaurants And Shops. Easy Commuter Mins To Hwy 27, Hwy 400 And Toronto Pearson Airport. Incl Existing Appliances: Fridge, Stove, Dishwasher, Upgraded Elfs, Pool Equip
Property Details
Facts for 40 Rice Drive, King
Status
Days on Market: 35
Last Status: Sold
Sold Date: Jun 10, 2020
Closed Date: Jul 31, 2020
Expiry Date: Aug 28, 2020
Sold Price: $840,000
Unavailable Date: Jun 10, 2020
Input Date: May 06, 2020
Property
Status: Sale
Property Type: Detached
Style: 2-Storey
Area: King
Community: Schomberg
Availability Date: Tba
Inside
Bedrooms: 3
Bathrooms: 3
Kitchens: 1
Rooms: 10
Den/Family Room: No
Air Conditioning: Central Air
Fireplace: Yes
Laundry Level: Lower
Central Vacuum: Y
Washrooms: 3
Building
Basement: Finished
Basement 2: Sep Entrance
Heat Type: Forced Air
Heat Source: Gas
Exterior: Brick
Water Supply: Municipal
Special Designation: Unknown
Other Structures: Garden Shed
Other Structures: Workshop
Parking
Driveway: Private
Garage Spaces: 2
Garage Type: Detached
Covered Parking Spaces: 6
Total Parking Spaces: 8
Fees
Tax Year: 2020
Tax Legal Description: Lt 20 Pl 468 King; King
Taxes: $4,695
Highlights
Feature: Cul De Sac
Feature: Park
Feature: School
Land
Cross Street: Main St. / Highway 2
Municipality District: King
Fronting On: North
Pool: Inground
Sewer: Sewers
Lot Depth: 218.9 Feet
Lot Frontage: 58.9 Feet
Lot Irregularities: Irr 45.03Ftx162.69Ftx
Additional Media
- Virtual Tour: http://www.40rice.com/unbranded/
Rooms
Room details for 40 Rice Drive, King
| Type | Dimensions | Description |
|---|---|---|
| Foyer Main | 2.90 x 2.63 | Laminate, Window, Closet |
| Living Main | 7.26 x 3.95 | Hardwood Floor, Fireplace, Window |
| Dining Main | 7.26 x 3.95 | Hardwood Floor, Combined W/Living, Window |
| Kitchen Main | 3.09 x 4.16 | Hardwood Floor, Breakfast Area, W/O To Deck |
| Office Main | 3.60 x 3.29 | Hardwood Floor, Bay Window, O/Looks Pool |
| Master 2nd | 4.27 x 4.13 | Broadloom, Pot Lights, Closet |
| 2nd Br 2nd | 3.72 x 2.86 | Broadloom, Window, Closet |
| 3rd Br 2nd | 3.75 x 2.49 | Broadloom, Window, Closet |
| Rec Bsmt | 6.46 x 3.80 | Laminate, Pot Lights, Window |
| Laundry Bsmt | - |
| XXXXXXXX | XXX XX, XXXX |
XXXX XXX XXXX |
$XXX,XXX |
| XXX XX, XXXX |
XXXXXX XXX XXXX |
$XXX,XXX |
| XXXXXXXX XXXX | XXX XX, XXXX | $840,000 XXX XXXX |
| XXXXXXXX XXXXXX | XXX XX, XXXX | $859,900 XXX XXXX |

Schomberg Public School
Elementary: PublicSir William Osler Public School
Elementary: PublicKettleby Public School
Elementary: PublicSt Patrick Catholic Elementary School
Elementary: CatholicNobleton Public School
Elementary: PublicSt Mary Catholic Elementary School
Elementary: CatholicBradford Campus
Secondary: PublicHoly Trinity High School
Secondary: CatholicSt Thomas Aquinas Catholic Secondary School
Secondary: CatholicBradford District High School
Secondary: PublicHumberview Secondary School
Secondary: PublicSt. Michael Catholic Secondary School
Secondary: Catholic- 4 bath
- 3 bed
73 Dr. Jones Drive, King, Ontario • L0G 1T0 • Schomberg



