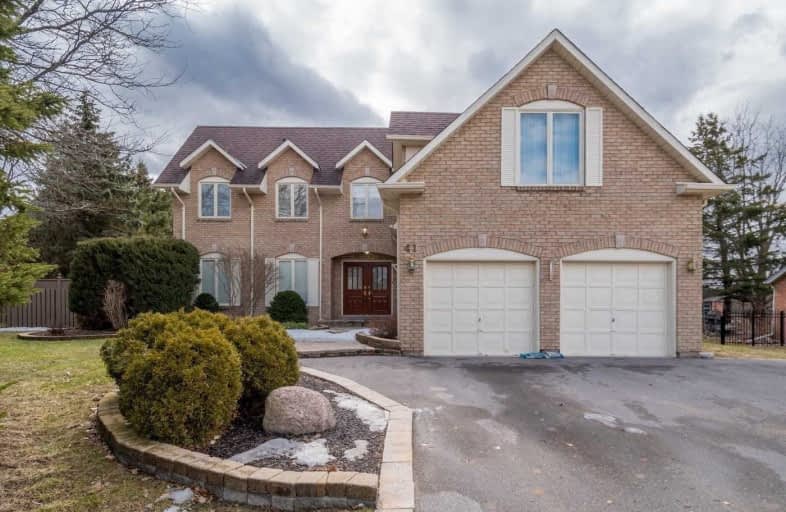Sold on Jul 10, 2020
Note: Property is not currently for sale or for rent.

-
Type: Detached
-
Style: 2-Storey
-
Lot Size: 100.07 x 200 Feet
-
Age: No Data
-
Taxes: $8,600 per year
-
Days on Site: 50 Days
-
Added: May 21, 2020 (1 month on market)
-
Updated:
-
Last Checked: 2 months ago
-
MLS®#: N4766890
-
Listed By: Sam mcdadi real estate inc., brokerage
Situated In The Heart Of Nobleton, This Grande Home Is Sitting On An Incredible 100 X 200 Ft Mature Lot On One Of The Areas Most Desirable Streets! This Charming Home Boasts 5 Bdrms, 3 Baths, Lg Family Room W/ A Fireplace & W/O, A Spacious Eat-In Kit W/ Walkout To Amazing Yard W/ Deck, Interlock Patio & I/G Pool Making It A Great Space For Family & Friends To Gather! Making Your Way Up To The 2nd Floor, The Spacious Master Bdrm Fts A Spa Like Ensuite & Lg W/I
Extras
Closet. With Site Approval Plans For The Attached Renderings & An Approved Building Permit, Buyers Also Have The Option For Reno's That Can Be Incorporated Into This Home! Pls Note Sewer Charges Have Been Paid, Only Connection Remains.
Property Details
Facts for 41 Goodfellow Crescent, King
Status
Days on Market: 50
Last Status: Sold
Sold Date: Jul 10, 2020
Closed Date: Oct 20, 2020
Expiry Date: Aug 31, 2020
Sold Price: $1,500,000
Unavailable Date: Jul 10, 2020
Input Date: May 21, 2020
Property
Status: Sale
Property Type: Detached
Style: 2-Storey
Area: King
Community: Nobleton
Availability Date: 60/90/Tba
Inside
Bedrooms: 5
Bedrooms Plus: 1
Bathrooms: 3
Kitchens: 1
Rooms: 10
Den/Family Room: Yes
Air Conditioning: Central Air
Fireplace: Yes
Washrooms: 3
Building
Basement: Finished
Heat Type: Forced Air
Heat Source: Gas
Exterior: Brick
Water Supply: Municipal
Special Designation: Unknown
Parking
Driveway: Private
Garage Spaces: 2
Garage Type: Built-In
Covered Parking Spaces: 4
Total Parking Spaces: 6
Fees
Tax Year: 2019
Tax Legal Description: Pcl 50-1 Sec 65M2149; Lt 50 Pl 65M2149; King
Taxes: $8,600
Land
Cross Street: King / Hwy 27
Municipality District: King
Fronting On: South
Pool: Inground
Sewer: Sewers
Lot Depth: 200 Feet
Lot Frontage: 100.07 Feet
Rooms
Room details for 41 Goodfellow Crescent, King
| Type | Dimensions | Description |
|---|---|---|
| Living Main | 3.66 x 5.15 | Broadloom, Pot Lights, Window |
| Dining Main | 4.25 x 3.32 | Hardwood Floor, Window, O/Looks Backyard |
| Family Main | 4.55 x 4.80 | Broadloom, Fireplace, W/O To Yard |
| Kitchen Main | 5.06 x 5.08 | Tile Floor, Centre Island, O/Looks Backyard |
| Breakfast Main | 5.06 x 5.08 | Tile Floor, O/Looks Pool, W/O To Yard |
| Master 2nd | 5.05 x 5.35 | Broadloom, 5 Pc Ensuite, W/I Closet |
| 2nd Br 2nd | 3.66 x 4.82 | Broadloom, Closet, Window |
| 3rd Br 2nd | 4.81 x 4.70 | Broadloom, Closet, Window |
| 4th Br 2nd | 3.35 x 4.24 | Broadloom, Closet, Window |
| 5th Br 2nd | 3.05 x 3.65 | Broadloom, Closet, Window |
| Rec Bsmt | 4.58 x 4.71 | Broadloom, Open Concept, Window |
| Br Bsmt | 4.00 x 3.65 | Broadloom, Closet, Window |
| XXXXXXXX | XXX XX, XXXX |
XXXXXXX XXX XXXX |
|
| XXX XX, XXXX |
XXXXXX XXX XXXX |
$X,XXX | |
| XXXXXXXX | XXX XX, XXXX |
XXXX XXX XXXX |
$X,XXX,XXX |
| XXX XX, XXXX |
XXXXXX XXX XXXX |
$X,XXX,XXX | |
| XXXXXXXX | XXX XX, XXXX |
XXXXXXX XXX XXXX |
|
| XXX XX, XXXX |
XXXXXX XXX XXXX |
$X,XXX | |
| XXXXXXXX | XXX XX, XXXX |
XXXX XXX XXXX |
$X,XXX,XXX |
| XXX XX, XXXX |
XXXXXX XXX XXXX |
$X,XXX,XXX | |
| XXXXXXXX | XXX XX, XXXX |
XXXXXXX XXX XXXX |
|
| XXX XX, XXXX |
XXXXXX XXX XXXX |
$X,XXX,XXX |
| XXXXXXXX XXXXXXX | XXX XX, XXXX | XXX XXXX |
| XXXXXXXX XXXXXX | XXX XX, XXXX | $3,900 XXX XXXX |
| XXXXXXXX XXXX | XXX XX, XXXX | $1,500,000 XXX XXXX |
| XXXXXXXX XXXXXX | XXX XX, XXXX | $1,550,000 XXX XXXX |
| XXXXXXXX XXXXXXX | XXX XX, XXXX | XXX XXXX |
| XXXXXXXX XXXXXX | XXX XX, XXXX | $4,500 XXX XXXX |
| XXXXXXXX XXXX | XXX XX, XXXX | $1,330,000 XXX XXXX |
| XXXXXXXX XXXXXX | XXX XX, XXXX | $1,489,000 XXX XXXX |
| XXXXXXXX XXXXXXX | XXX XX, XXXX | XXX XXXX |
| XXXXXXXX XXXXXX | XXX XX, XXXX | $1,848,800 XXX XXXX |

Pope Francis Catholic Elementary School
Elementary: CatholicÉcole élémentaire La Fontaine
Elementary: PublicNobleton Public School
Elementary: PublicKleinburg Public School
Elementary: PublicSt John the Baptist Elementary School
Elementary: CatholicSt Mary Catholic Elementary School
Elementary: CatholicTommy Douglas Secondary School
Secondary: PublicHumberview Secondary School
Secondary: PublicSt. Michael Catholic Secondary School
Secondary: CatholicCardinal Ambrozic Catholic Secondary School
Secondary: CatholicSt Jean de Brebeuf Catholic High School
Secondary: CatholicEmily Carr Secondary School
Secondary: Public

