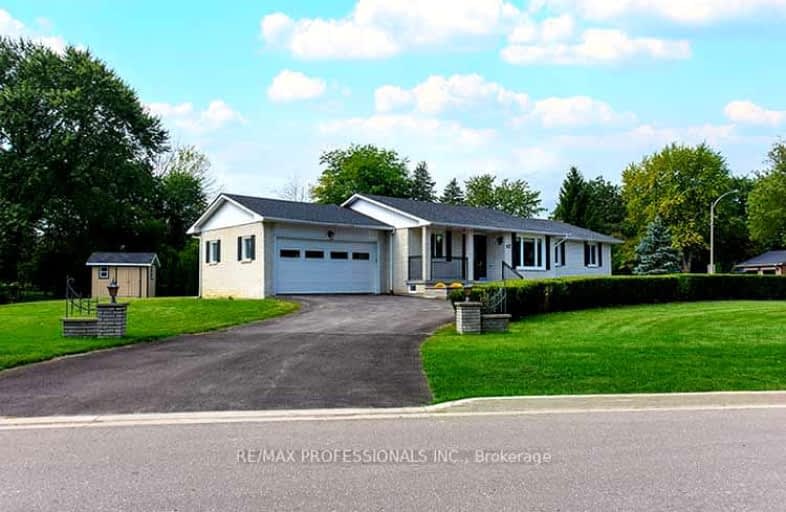
Holy Family School
Elementary: Catholic
5.73 km
Nobleton Public School
Elementary: Public
0.79 km
Ellwood Memorial Public School
Elementary: Public
5.84 km
St John the Baptist Elementary School
Elementary: Catholic
5.07 km
St Mary Catholic Elementary School
Elementary: Catholic
1.75 km
Allan Drive Middle School
Elementary: Public
5.06 km
Tommy Douglas Secondary School
Secondary: Public
10.20 km
Humberview Secondary School
Secondary: Public
5.86 km
St. Michael Catholic Secondary School
Secondary: Catholic
6.93 km
Cardinal Ambrozic Catholic Secondary School
Secondary: Catholic
12.80 km
Emily Carr Secondary School
Secondary: Public
11.11 km
Castlebrooke SS Secondary School
Secondary: Public
13.13 km
-
Carville Mill Park
Vaughan ON 16.49km -
Mill Pond Park
262 Mill St (at Trench St), Richmond Hill ON 17.51km -
Thornhill Off Leash Dog Park
299 Racco Pky (Dufferin St & Highway 407), Thornhill ON 18.34km
-
RBC Royal Bank
8 Nashville Rd (Nashville & Islington), Kleinburg ON L0J 1C0 7.09km -
BMO Bank of Montreal
3737 Major MacKenzie Dr (at Weston Rd.), Vaughan ON L4H 0A2 10.68km -
TD Bank Financial Group
3255 Rutherford Rd, Vaughan ON L4K 5Y5 12.95km





