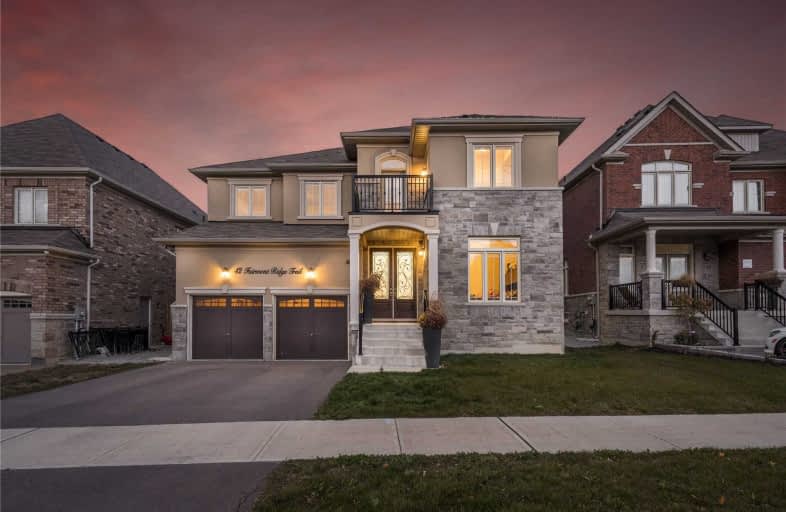Sold on Dec 08, 2019
Note: Property is not currently for sale or for rent.

-
Type: Detached
-
Style: 2-Storey
-
Lot Size: 50.26 x 105 Feet
-
Age: 0-5 years
-
Taxes: $7,768 per year
-
Days on Site: 26 Days
-
Added: Dec 10, 2019 (3 weeks on market)
-
Updated:
-
Last Checked: 2 months ago
-
MLS®#: N4632202
-
Listed By: Re/max premier inc., brokerage
Spectacular 4 Br Executive Home Located In The Prestigious Gates Of Nobleton. Fully Upgraded W Over $150K Spent On Luxury Finishes. Upgraded Kitchen With Quartz Countertops,Stainless Steel Appliances&Extended Upper Cabinets W Under Valance Lighting.Custom Stone Wall In Greatroom W Soaring 18' Ceilings&Silk Drapery.Professionally Installed Outdoor Kitchen W/ Granite Countertops&Gas Bbq. Firepit In Backyard.Too Many Upgrades To List. This Home Is Showstopper!
Extras
All Elfs, All Stainless Steel Appliances, Fridge & Bbq In Outdoor Kitchen, Washer/Dryer, All Window Coverings, Silk Drapery, Gdo & Remotes, Excl Light Fixture Is Baby's Room. Security Cameras (4), Cac, Cvac.
Property Details
Facts for 42 Fairmont Ridge Trail, King
Status
Days on Market: 26
Last Status: Sold
Sold Date: Dec 08, 2019
Closed Date: Feb 13, 2020
Expiry Date: Feb 12, 2020
Sold Price: $1,327,000
Unavailable Date: Dec 08, 2019
Input Date: Nov 12, 2019
Prior LSC: Listing with no contract changes
Property
Status: Sale
Property Type: Detached
Style: 2-Storey
Age: 0-5
Area: King
Community: Nobleton
Availability Date: Tbd
Inside
Bedrooms: 4
Bathrooms: 4
Kitchens: 1
Rooms: 13
Den/Family Room: Yes
Air Conditioning: Central Air
Fireplace: Yes
Washrooms: 4
Building
Basement: Sep Entrance
Basement 2: Unfinished
Heat Type: Forced Air
Heat Source: Gas
Exterior: Brick
Exterior: Stucco/Plaster
Water Supply: Municipal
Special Designation: Unknown
Parking
Driveway: Private
Garage Spaces: 2
Garage Type: Attached
Covered Parking Spaces: 2
Total Parking Spaces: 4
Fees
Tax Year: 2019
Tax Legal Description: Lot 79 Plan 65M-4443 Subject To An Easement As ***
Taxes: $7,768
Land
Cross Street: Highway 27/King
Municipality District: King
Fronting On: North
Pool: None
Sewer: Sewers
Lot Depth: 105 Feet
Lot Frontage: 50.26 Feet
Additional Media
- Virtual Tour: https://tour.homeontour.com/42-fairmont-ridge-trail-nobleton-on-l0g-1n0?branded=0
Rooms
Room details for 42 Fairmont Ridge Trail, King
| Type | Dimensions | Description |
|---|---|---|
| Den Main | 2.47 x 3.07 | Hardwood Floor, Large Window |
| Living Main | 5.18 x 3.07 | Hardwood Floor |
| Dining Main | 5.18 x 3.07 | Hardwood Floor |
| Kitchen Main | 4.87 x 2.92 | Porcelain Floor, Quartz Counter |
| Breakfast Main | 5.79 x 3.47 | Porcelain Floor, W/O To Yard |
| Great Rm Main | 4.32 x 4.90 | Hardwood Floor, Cathedral Ceiling |
| Master 2nd | 5.09 x 3.08 | Hardwood Floor, Ensuite Bath, W/I Closet |
| 2nd Br 2nd | 3.65 x 3.38 | Hardwood Floor |
| 3rd Br 2nd | 3.38 x 3.68 | Hardwood Floor |
| 4th Br 2nd | 4.29 x 5.12 | Hardwood Floor |
| XXXXXXXX | XXX XX, XXXX |
XXXX XXX XXXX |
$X,XXX,XXX |
| XXX XX, XXXX |
XXXXXX XXX XXXX |
$X,XXX,XXX |
| XXXXXXXX XXXX | XXX XX, XXXX | $1,327,000 XXX XXXX |
| XXXXXXXX XXXXXX | XXX XX, XXXX | $1,349,000 XXX XXXX |

Pope Francis Catholic Elementary School
Elementary: CatholicNobleton Public School
Elementary: PublicKleinburg Public School
Elementary: PublicSt John the Baptist Elementary School
Elementary: CatholicSt Mary Catholic Elementary School
Elementary: CatholicAllan Drive Middle School
Elementary: PublicTommy Douglas Secondary School
Secondary: PublicHumberview Secondary School
Secondary: PublicSt. Michael Catholic Secondary School
Secondary: CatholicCardinal Ambrozic Catholic Secondary School
Secondary: CatholicSt Jean de Brebeuf Catholic High School
Secondary: CatholicEmily Carr Secondary School
Secondary: Public

