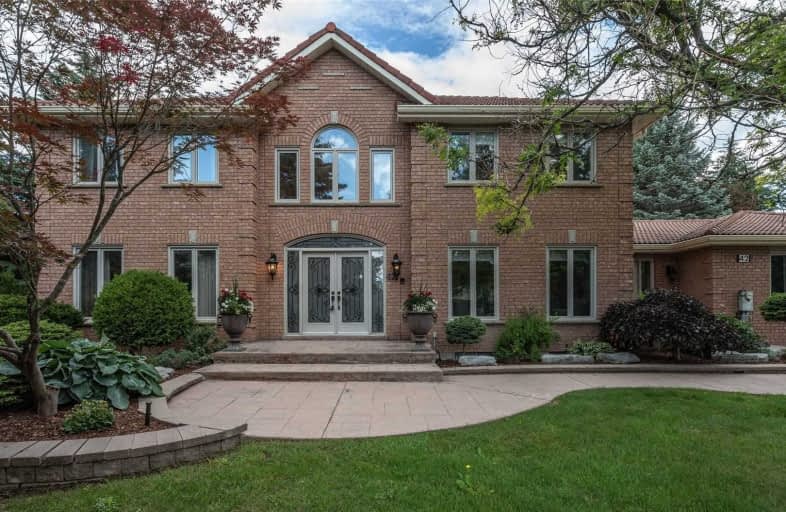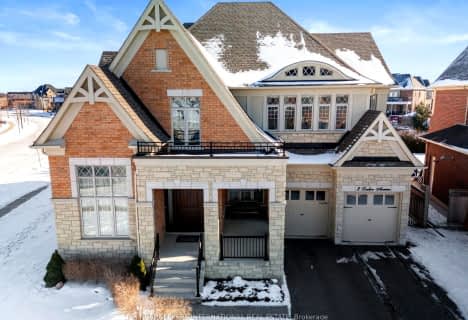
Pope Francis Catholic Elementary School
Elementary: Catholic
8.72 km
École élémentaire La Fontaine
Elementary: Public
8.26 km
Nobleton Public School
Elementary: Public
1.99 km
Kleinburg Public School
Elementary: Public
7.45 km
St John the Baptist Elementary School
Elementary: Catholic
7.17 km
St Mary Catholic Elementary School
Elementary: Catholic
0.55 km
Tommy Douglas Secondary School
Secondary: Public
9.08 km
King City Secondary School
Secondary: Public
10.07 km
Humberview Secondary School
Secondary: Public
8.14 km
St. Michael Catholic Secondary School
Secondary: Catholic
9.19 km
St Jean de Brebeuf Catholic High School
Secondary: Catholic
10.32 km
Emily Carr Secondary School
Secondary: Public
10.71 km




