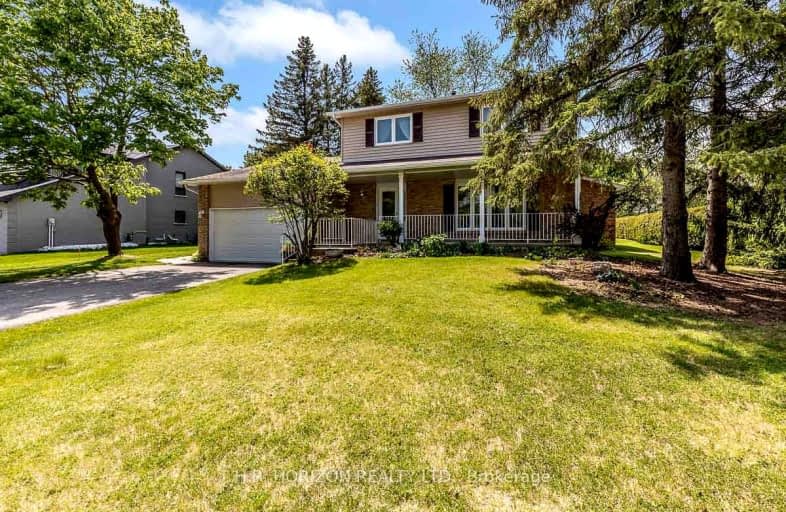Car-Dependent
- Almost all errands require a car.
0
/100
Somewhat Bikeable
- Most errands require a car.
49
/100

Schomberg Public School
Elementary: Public
0.26 km
Sir William Osler Public School
Elementary: Public
11.28 km
Kettleby Public School
Elementary: Public
7.72 km
St Patrick Catholic Elementary School
Elementary: Catholic
0.83 km
Nobleton Public School
Elementary: Public
9.89 km
St Mary Catholic Elementary School
Elementary: Catholic
10.31 km
Bradford Campus
Secondary: Public
16.27 km
Holy Trinity High School
Secondary: Catholic
14.63 km
St Thomas Aquinas Catholic Secondary School
Secondary: Catholic
11.22 km
Bradford District High School
Secondary: Public
15.02 km
Humberview Secondary School
Secondary: Public
12.99 km
St. Michael Catholic Secondary School
Secondary: Catholic
12.91 km
-
Fountainbridge Community Park
Bolton ON 13.47km -
Dicks Dam Park
Caledon ON 14.24km -
Bindertwine Park
Kleinburg ON 17.52km
-
RBC Royal Bank
12612 Hwy 50 (McEwan Drive West), Bolton ON L7E 1T6 15.43km -
TD Bank Financial Group
9710 Hwy 9, Palgrave ON L0N 1P0 15.96km -
RBC Royal Bank
15408 Yonge St, Aurora ON L4G 1N9 16.72km


