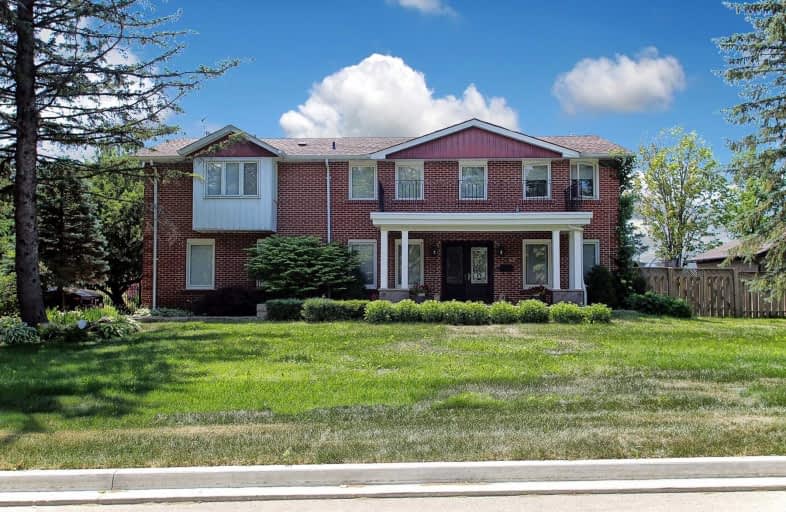Sold on Aug 20, 2019
Note: Property is not currently for sale or for rent.

-
Type: Detached
-
Style: 2-Storey
-
Lot Size: 126 x 175 Feet
-
Age: No Data
-
Taxes: $6,555 per year
-
Days on Site: 36 Days
-
Added: Sep 07, 2019 (1 month on market)
-
Updated:
-
Last Checked: 1 month ago
-
MLS®#: N4517197
-
Listed By: Re/max premier inc., brokerage
Absolute Stunning 2 Storey Estate Home Situated On Beautiful Landscaped Half Acre Land. Comfortable & Easy Flow-Thru Layout With High End Renovated, This Home Features Spacious Living/Dining Rm, Large Family Rm W/Fireplace, Custom Designer Kitchen W/Granite Counters, Separate Sunroom, Spacious Master Bedroom W/ Vaulted Ceiling And Sitting Area, Fireplace & Spa-Like Ensuite, Finished Basement W/Rec Room,
Extras
Ss: Fridge, Gas Range, B/I Dishwasher, S/Steel Range Hood, Washer & Dryer, All Electric Light Fixtures, All Window Coverings, Gb&E, Central A/C, Shingles (2018), 2 Garden Sheds.Heated Floor In Kitchen & 2nd Floor Bathrooms.
Property Details
Facts for 42 Nobleview Drive, King
Status
Days on Market: 36
Last Status: Sold
Sold Date: Aug 20, 2019
Closed Date: Oct 18, 2019
Expiry Date: Oct 31, 2019
Sold Price: $1,369,000
Unavailable Date: Aug 20, 2019
Input Date: Jul 15, 2019
Property
Status: Sale
Property Type: Detached
Style: 2-Storey
Area: King
Community: Nobleton
Availability Date: 30
Inside
Bedrooms: 4
Bedrooms Plus: 1
Bathrooms: 4
Kitchens: 1
Rooms: 11
Den/Family Room: Yes
Air Conditioning: Central Air
Fireplace: Yes
Washrooms: 4
Building
Basement: Finished
Heat Type: Forced Air
Heat Source: Gas
Exterior: Brick
Water Supply: Municipal
Special Designation: Unknown
Other Structures: Garden Shed
Parking
Driveway: Private
Garage Spaces: 2
Garage Type: Built-In
Covered Parking Spaces: 6
Total Parking Spaces: 8
Fees
Tax Year: 2018
Tax Legal Description: Plan 590 Lot 6
Taxes: $6,555
Highlights
Feature: Park
Feature: Public Transit
Feature: School
Land
Cross Street: King/Nobleview *West
Municipality District: King
Fronting On: West
Pool: None
Sewer: Septic
Lot Depth: 175 Feet
Lot Frontage: 126 Feet
Lot Irregularities: Irregular Lot, See At
Additional Media
- Virtual Tour: http://www.ivrtours.com/unbranded.php?tourid=24311
Rooms
Room details for 42 Nobleview Drive, King
| Type | Dimensions | Description |
|---|---|---|
| Living Ground | 3.66 x 4.27 | Hardwood Floor, Crown Moulding, Open Concept |
| Dining Ground | 3.66 x 3.81 | Hardwood Floor, Combined W/Living, Bay Window |
| Kitchen Ground | 3.96 x 5.19 | Ceramic Floor, Centre Island, Granite Counter |
| Family Ground | 3.66 x 5.79 | Hardwood Floor, Beamed, Gas Fireplace |
| Sunroom Ground | 3.66 x 9.14 | Hardwood Floor, Skylight, W/O To Patio |
| Master 2nd | 5.79 x 6.10 | Hardwood Floor, Fireplace, 5 Pc Ensuite |
| 2nd Br 2nd | 3.05 x 3.05 | Hardwood Floor, B/I Closet |
| 3rd Br 2nd | 3.05 x 5.18 | Hardwood Floor, Double Closet |
| 4th Br 2nd | 3.45 x 5.18 | Hardwood Floor, Double Closet |
| Den 2nd | 2.45 x 3.05 | Hardwood Floor, Separate Rm |
| Rec Bsmt | 4.57 x 7.32 | Ceramic Floor, Open Concept |
| XXXXXXXX | XXX XX, XXXX |
XXXX XXX XXXX |
$X,XXX,XXX |
| XXX XX, XXXX |
XXXXXX XXX XXXX |
$X,XXX,XXX | |
| XXXXXXXX | XXX XX, XXXX |
XXXXXXX XXX XXXX |
|
| XXX XX, XXXX |
XXXXXX XXX XXXX |
$X,XXX,XXX |
| XXXXXXXX XXXX | XXX XX, XXXX | $1,369,000 XXX XXXX |
| XXXXXXXX XXXXXX | XXX XX, XXXX | $1,475,000 XXX XXXX |
| XXXXXXXX XXXXXXX | XXX XX, XXXX | XXX XXXX |
| XXXXXXXX XXXXXX | XXX XX, XXXX | $1,475,000 XXX XXXX |

Holy Family School
Elementary: CatholicNobleton Public School
Elementary: PublicEllwood Memorial Public School
Elementary: PublicSt John the Baptist Elementary School
Elementary: CatholicSt Mary Catholic Elementary School
Elementary: CatholicAllan Drive Middle School
Elementary: PublicTommy Douglas Secondary School
Secondary: PublicHumberview Secondary School
Secondary: PublicSt. Michael Catholic Secondary School
Secondary: CatholicCardinal Ambrozic Catholic Secondary School
Secondary: CatholicEmily Carr Secondary School
Secondary: PublicCastlebrooke SS Secondary School
Secondary: Public

