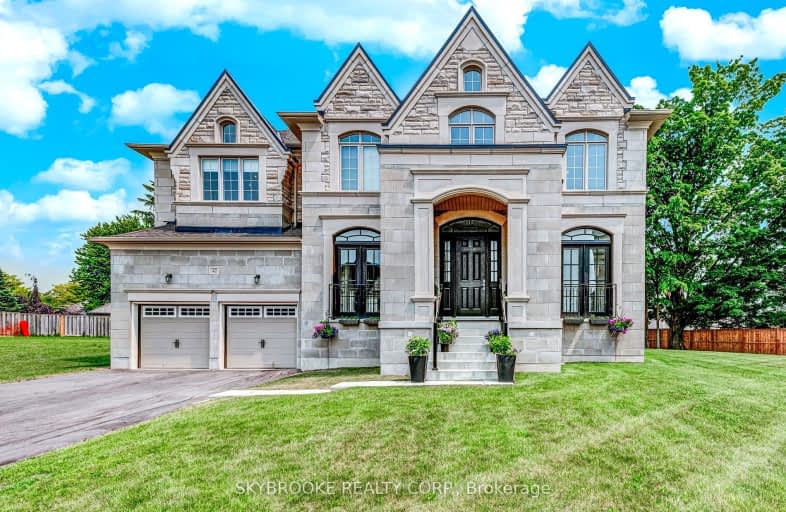Car-Dependent
- Almost all errands require a car.
16
/100
Somewhat Bikeable
- Most errands require a car.
37
/100

Holy Family School
Elementary: Catholic
6.30 km
Nobleton Public School
Elementary: Public
0.61 km
Kleinburg Public School
Elementary: Public
7.52 km
St John the Baptist Elementary School
Elementary: Catholic
5.62 km
St Mary Catholic Elementary School
Elementary: Catholic
1.17 km
Allan Drive Middle School
Elementary: Public
5.64 km
Tommy Douglas Secondary School
Secondary: Public
9.96 km
Humberview Secondary School
Secondary: Public
6.44 km
St. Michael Catholic Secondary School
Secondary: Catholic
7.48 km
Cardinal Ambrozic Catholic Secondary School
Secondary: Catholic
13.10 km
Emily Carr Secondary School
Secondary: Public
11.05 km
Castlebrooke SS Secondary School
Secondary: Public
13.42 km
-
Napa Valley Park
75 Napa Valley Ave, Vaughan ON 10.48km -
Mcnaughton Soccer
ON 12.5km -
Carville Mill Park
Vaughan ON 16.09km
-
RBC Royal Bank
12612 Hwy 50 (McEwan Drive West), Bolton ON L7E 1T6 6.45km -
BMO Bank of Montreal
3737 Major MacKenzie Dr (at Weston Rd.), Vaughan ON L4H 0A2 10.42km -
CIBC
9641 Jane St (Major Mackenzie), Vaughan ON L6A 4G5 12.17km




