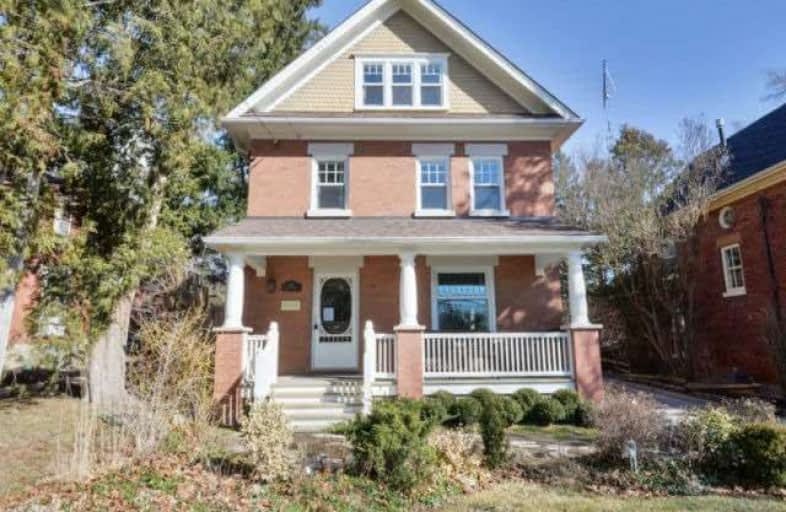Sold on Mar 19, 2018
Note: Property is not currently for sale or for rent.

-
Type: Detached
-
Style: 2 1/2 Storey
-
Lot Size: 45 x 204.4 Feet
-
Age: 100+ years
-
Taxes: $4,356 per year
-
Days on Site: 16 Days
-
Added: Sep 07, 2019 (2 weeks on market)
-
Updated:
-
Last Checked: 2 months ago
-
MLS®#: N4055661
-
Listed By: Re/max west signature realty inc., brokerage
Outstanding Schomberg Century Home Circa 1910 Meticulously Restored To The Highest Degree!Original Wood Flrs Thru-Out,Custom Chef's Kit W/Beautiful Custom Cabinetry,Stone-Tops/Island+Top Of Line S/S Appl's,Formal Lr/Dr Rms,High Ceilings,Mn Flr Den+Mud Rm,Charming Solarium W/Gas Stove,Cathedral Ceiling+W/O To Stone Patio!Master Bdrm Is An Oasis W/Sitting Rm,B/I Closets+Gas F/P,Stunning Baths,Claw Foot Tub,Open Concept Gym,Award Winning Landscaping & Gardens!!
Extras
Must See!! Looks Like 1910 But Lives Like 2018!!!! Upgraded Wiring, Plumbing And Mechanicals!!! All Wind Cvngs,All Appl's, Elf's,Water Soft(O),Humid,Water Filter,Cac,Hi-Effy Furnace, 3-Gas F/Places,Pella Windows Thru-Out, Newer Shingles
Property Details
Facts for 424 Main Street, King
Status
Days on Market: 16
Last Status: Sold
Sold Date: Mar 19, 2018
Closed Date: May 30, 2018
Expiry Date: Jun 30, 2018
Sold Price: $1,090,000
Unavailable Date: Mar 19, 2018
Input Date: Mar 02, 2018
Prior LSC: Listing with no contract changes
Property
Status: Sale
Property Type: Detached
Style: 2 1/2 Storey
Age: 100+
Area: King
Community: Schomberg
Availability Date: 90 Days/Tba
Inside
Bedrooms: 4
Bathrooms: 2
Kitchens: 1
Rooms: 12
Den/Family Room: No
Air Conditioning: Central Air
Fireplace: Yes
Washrooms: 2
Building
Basement: Full
Heat Type: Forced Air
Heat Source: Gas
Exterior: Brick
Water Supply: Municipal
Special Designation: Unknown
Parking
Driveway: Private
Garage Spaces: 1
Garage Type: Detached
Covered Parking Spaces: 5
Total Parking Spaces: 6
Fees
Tax Year: 2017
Tax Legal Description: Conc 9 Pt Lot 35
Taxes: $4,356
Highlights
Feature: Golf
Feature: Grnbelt/Conserv
Feature: Park
Feature: Place Of Worship
Feature: School
Land
Cross Street: Main / Dr Kay
Municipality District: King
Fronting On: East
Pool: None
Sewer: Sewers
Lot Depth: 204.4 Feet
Lot Frontage: 45 Feet
Additional Media
- Virtual Tour: http://unbranded.mediatours.ca/property/424-main-street-schomberg/
Rooms
Room details for 424 Main Street, King
| Type | Dimensions | Description |
|---|---|---|
| Living Main | 3.81 x 5.81 | Wood Floor, Gas Fireplace, Formal Rm |
| Dining Main | 3.47 x 4.07 | Wood Floor, Crown Moulding, French Doors |
| Kitchen Main | 3.31 x 4.66 | Stone Counter, Centre Island, B/I Appliances |
| Solarium Main | 3.02 x 6.18 | Cathedral Ceiling, W/O To Patio, Gas Fireplace |
| Den Main | 2.87 x 3.53 | B/I Shelves, Wood Floor, Closet |
| Mudroom Main | 1.46 x 3.79 | Porcelain Floor, W/O To Deck |
| Master 2nd | 3.11 x 4.52 | Wood Floor, Pot Lights, W/I Closet |
| Sitting 2nd | 3.09 x 3.42 | Wood Floor, Gas Fireplace, B/I Closet |
| 2nd Br 2nd | 3.17 x 3.53 | Wood Floor |
| 3rd Br 3rd | 2.72 x 4.34 | Wood Floor, Closet |
| 4th Br 3rd | 2.72 x 3.46 | Wood Floor, Picture Window |
| Exercise 2nd | 3.52 x 4.97 | Wood Floor, Cathedral Ceiling, Open Concept |
| XXXXXXXX | XXX XX, XXXX |
XXXX XXX XXXX |
$X,XXX,XXX |
| XXX XX, XXXX |
XXXXXX XXX XXXX |
$X,XXX,XXX |
| XXXXXXXX XXXX | XXX XX, XXXX | $1,090,000 XXX XXXX |
| XXXXXXXX XXXXXX | XXX XX, XXXX | $1,178,800 XXX XXXX |

Schomberg Public School
Elementary: PublicSir William Osler Public School
Elementary: PublicKettleby Public School
Elementary: PublicTecumseth South Central Public School
Elementary: PublicSt Patrick Catholic Elementary School
Elementary: CatholicNobleton Public School
Elementary: PublicBradford Campus
Secondary: PublicHoly Trinity High School
Secondary: CatholicSt Thomas Aquinas Catholic Secondary School
Secondary: CatholicBradford District High School
Secondary: PublicHumberview Secondary School
Secondary: PublicSt. Michael Catholic Secondary School
Secondary: Catholic

