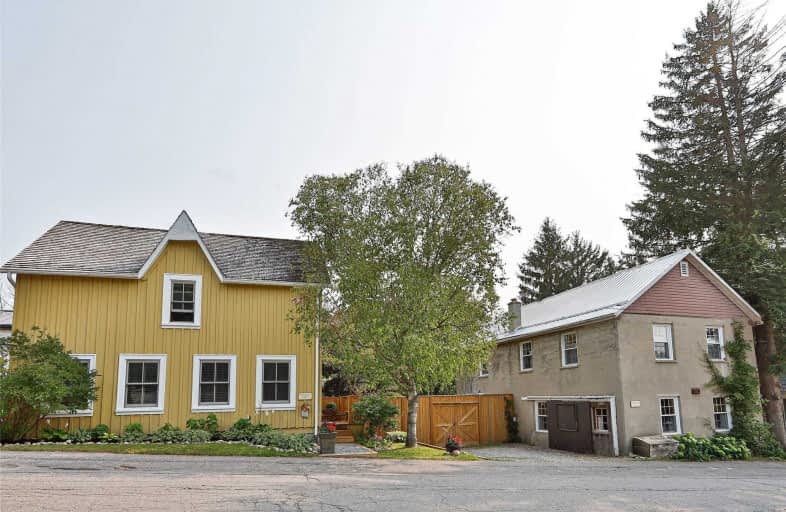Sold on Nov 12, 2020
Note: Property is not currently for sale or for rent.

-
Type: Detached
-
Style: 2-Storey
-
Size: 2000 sqft
-
Lot Size: 94.67 x 124 Feet
-
Age: 100+ years
-
Taxes: $5,718 per year
-
Days on Site: 20 Days
-
Added: Oct 23, 2020 (2 weeks on market)
-
Updated:
-
Last Checked: 1 month ago
-
MLS®#: N4965563
-
Listed By: Royal lepage terrequity realty, brokerage
A Bespoke Homestead Nestled In The Hamlet Of Kettleby,The Jewel In The Crown Of King Township.This One Of A Kind Property Features A Single Family Home,Reno'd Historic Blacksmith Shop & A Unique Barn In A Ravine Setting. Built Circa 1890,The Principle Residence Has Been Lovingly Upgraded & Modernized.The Blacksmith Shop Would Suit An Artist Studio Or Small Business.The Barn Makes The Perfect Entertaining Space.Only 45 Mins From Toronto. Easy Access To Hwy 400
Extras
For Outdoor Entertaining. S/S Fridge, S/S Stove, B/I M/Wave,B/I D/Washer, Incl's Appliances In Aux.Bldg, Washer & Dryer, Stacking Washer &Dryer, All Existing Light Fixtr's, Existing Window Coverings, Water Treatment System,Furnace,Hw Heatr
Property Details
Facts for 435 Kettleby Road, King
Status
Days on Market: 20
Last Status: Sold
Sold Date: Nov 12, 2020
Closed Date: Jan 07, 2021
Expiry Date: Dec 22, 2020
Sold Price: $1,360,000
Unavailable Date: Nov 12, 2020
Input Date: Oct 23, 2020
Prior LSC: Sold
Property
Status: Sale
Property Type: Detached
Style: 2-Storey
Size (sq ft): 2000
Age: 100+
Area: King
Community: Rural King
Availability Date: Tbd
Inside
Bedrooms: 3
Bedrooms Plus: 1
Bathrooms: 3
Kitchens: 1
Kitchens Plus: 1
Rooms: 6
Den/Family Room: Yes
Air Conditioning: Central Air
Fireplace: No
Laundry Level: Main
Central Vacuum: N
Washrooms: 3
Building
Basement: Unfinished
Heat Type: Forced Air
Heat Source: Propane
Exterior: Board/Batten
Elevator: N
UFFI: No
Water Supply Type: Drilled Well
Water Supply: Well
Special Designation: Heritage
Other Structures: Aux Residences
Other Structures: Barn
Parking
Driveway: Private
Garage Type: None
Covered Parking Spaces: 2
Total Parking Spaces: 2
Fees
Tax Year: 2020
Tax Legal Description: 00435 Kettleby Rd, Plan 51 Lot 7 Rp65R322, Part 1
Taxes: $5,718
Highlights
Feature: Ravine
Feature: School Bus Route
Feature: Wooded/Treed
Land
Cross Street: Between Keele & Jane
Municipality District: King
Fronting On: South
Pool: None
Sewer: Septic
Lot Depth: 124 Feet
Lot Frontage: 94.67 Feet
Lot Irregularities: Irregular
Additional Media
- Virtual Tour: https://www.slideshowcloud.com/435kettlebyroad
Rooms
Room details for 435 Kettleby Road, King
| Type | Dimensions | Description |
|---|---|---|
| Dining Main | 3.53 x 4.19 | Hardwood Floor |
| Living Main | 3.53 x 3.96 | Hardwood Floor |
| Kitchen Main | 3.96 x 5.10 | Eat-In Kitchen, Hardwood Floor, Granite Counter |
| Family Main | 3.96 x 4.19 | Vaulted Ceiling, Hardwood Floor, W/O To Deck |
| Master 2nd | 4.11 x 4.80 | Vaulted Ceiling, Halogen Lighting, W/I Closet |
| 2nd Br 2nd | 3.12 x 3.35 | Hardwood Floor, Window |
| 3rd Br 2nd | 2.13 x 4.50 | Hardwood Floor, Double Closet, Window |
| Dining Ground | 3.66 x 9.37 | Concrete Floor, Heated Floor, Track Lights |
| Living Ground | 3.28 x 9.37 | Concrete Floor, Heated Floor, Fireplace |
| Br Upper | 6.93 x 8.23 | Hardwood Floor, W/I Closet, 4 Pc Ensuite |
| Bathroom Upper | 3.27 x 3.89 | 4 Pc Ensuite, Hardwood Floor |
| XXXXXXXX | XXX XX, XXXX |
XXXX XXX XXXX |
$X,XXX,XXX |
| XXX XX, XXXX |
XXXXXX XXX XXXX |
$X,XXX,XXX | |
| XXXXXXXX | XXX XX, XXXX |
XXXXXXX XXX XXXX |
|
| XXX XX, XXXX |
XXXXXX XXX XXXX |
$X,XXX,XXX |
| XXXXXXXX XXXX | XXX XX, XXXX | $1,360,000 XXX XXXX |
| XXXXXXXX XXXXXX | XXX XX, XXXX | $1,499,900 XXX XXXX |
| XXXXXXXX XXXXXXX | XXX XX, XXXX | XXX XXXX |
| XXXXXXXX XXXXXX | XXX XX, XXXX | $1,599,000 XXX XXXX |

Kettleby Public School
Elementary: PublicSt Nicholas Catholic Elementary School
Elementary: CatholicOur Lady of Grace Catholic Elementary School
Elementary: CatholicCrossland Public School
Elementary: PublicAlexander Muir Public School
Elementary: PublicClearmeadow Public School
Elementary: PublicÉSC Renaissance
Secondary: CatholicHoly Trinity High School
Secondary: CatholicDr G W Williams Secondary School
Secondary: PublicKing City Secondary School
Secondary: PublicAurora High School
Secondary: PublicSir William Mulock Secondary School
Secondary: Public- 2 bath
- 3 bed
3125 Lloydtown-Aurora Sideroad, King, Ontario • L7B 0G3 • Rural King
- 3 bath
- 4 bed
16585 Jane Street, King, Ontario • L7B 0G8 • Rural King




