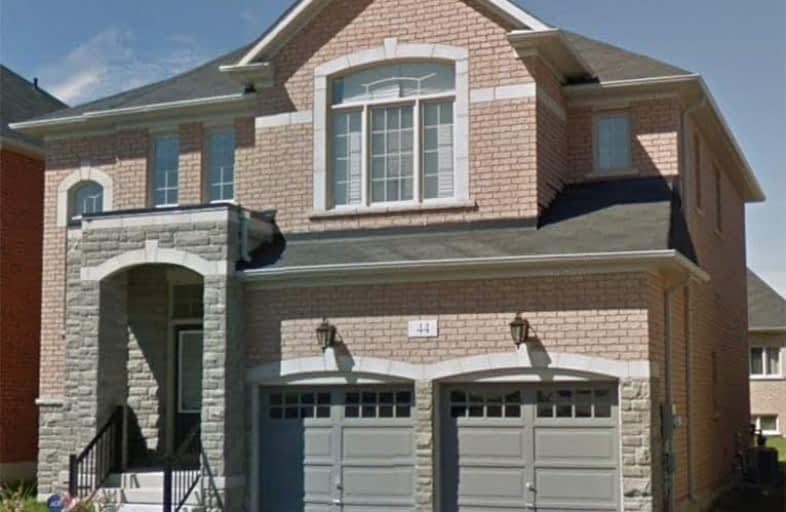Sold on Jun 21, 2020
Note: Property is not currently for sale or for rent.

-
Type: Detached
-
Style: 2-Storey
-
Size: 2500 sqft
-
Lot Size: 41.99 x 104.99 Feet
-
Age: No Data
-
Taxes: $4,900 per year
-
Days on Site: 98 Days
-
Added: Mar 15, 2020 (3 months on market)
-
Updated:
-
Last Checked: 2 months ago
-
MLS®#: N4723047
-
Listed By: Re/max west realty inc., brokerage
Stunning 4 Bdrms, 4 Bathrms Home In The Sought After Kingsgate Neighborhood In Shomberg. It Features A Custom Eat-In Kitchen W/High End S/Steel Appls, Extended Pantry, Centre Island & Canopy & A B/I Wine Rack. Great Open Concept Flr Plan W/ Separate Dinning & Family Rm. Main Floor Laundry W/ Access To Garage, Oversize Master Br W/4Pc Ensuite & Lrg W/I Closet. This Home Offers 2 Gas F/P, A Lrg Finished Bsmt Great For Entertaining & Much More. A Must See!!
Extras
S/S Fridge W/ Dispenser, D/W, Washer, Dryer Dual Fuel Convection Oven, Gas Bbq Hook-Up, Water Softener, Humidifier, Central Vac + Equipment. Window Coverings, All Elfs.
Property Details
Facts for 44 Ben Boy Avenue, King
Status
Days on Market: 98
Last Status: Sold
Sold Date: Jun 21, 2020
Closed Date: Jul 23, 2020
Expiry Date: Aug 31, 2020
Sold Price: $950,000
Unavailable Date: Jun 21, 2020
Input Date: Mar 16, 2020
Property
Status: Sale
Property Type: Detached
Style: 2-Storey
Size (sq ft): 2500
Area: King
Community: Schomberg
Availability Date: Immediate
Inside
Bedrooms: 4
Bathrooms: 4
Kitchens: 1
Rooms: 8
Den/Family Room: Yes
Air Conditioning: Central Air
Fireplace: Yes
Washrooms: 4
Building
Basement: Finished
Heat Type: Forced Air
Heat Source: Gas
Exterior: Brick
Exterior: Stone
Water Supply: Municipal
Special Designation: Unknown
Parking
Driveway: Private
Garage Spaces: 2
Garage Type: Attached
Covered Parking Spaces: 2
Total Parking Spaces: 4
Fees
Tax Year: 2019
Tax Legal Description: Lot 32;Pl 65M4148 Subject To An Easement For**
Taxes: $4,900
Highlights
Feature: Library
Feature: Park
Feature: School
Feature: Wooded/Treed
Land
Cross Street: Hwy 27 & Hwy 9
Municipality District: King
Fronting On: East
Pool: None
Sewer: Sewers
Lot Depth: 104.99 Feet
Lot Frontage: 41.99 Feet
Rooms
Room details for 44 Ben Boy Avenue, King
| Type | Dimensions | Description |
|---|---|---|
| Kitchen Main | 2.50 x 4.52 | Eat-In Kitchen, Tile Floor |
| Breakfast Main | 4.53 x 2.81 | W/O To Yard, Tile Floor, Open Concept |
| Dining Main | 5.60 x 3.15 | Hardwood Floor, Large Window |
| Family Main | 4.25 x 4.97 | Hardwood Floor, Pass Through, Fireplace |
| Laundry Upper | 2.43 x 2.43 | Tile Floor, W/O To Garage |
| Master Upper | 5.45 x 4.88 | Laminate, W/I Closet, Ensuite Bath |
| 2nd Br Upper | 3.45 x 3.02 | Laminate, Closet Organizers |
| 3rd Br Upper | 3.40 x 3.60 | Laminate, Double Closet |
| 4th Br Upper | 3.81 x 3.52 | Laminate, Semi Ensuite, W/I Closet |
| Rec Lower | 5.35 x 7.00 | Tile Floor, Fireplace |
| XXXXXXXX | XXX XX, XXXX |
XXXX XXX XXXX |
$XXX,XXX |
| XXX XX, XXXX |
XXXXXX XXX XXXX |
$XXX,XXX | |
| XXXXXXXX | XXX XX, XXXX |
XXXXXXX XXX XXXX |
|
| XXX XX, XXXX |
XXXXXX XXX XXXX |
$X,XXX,XXX |
| XXXXXXXX XXXX | XXX XX, XXXX | $950,000 XXX XXXX |
| XXXXXXXX XXXXXX | XXX XX, XXXX | $999,000 XXX XXXX |
| XXXXXXXX XXXXXXX | XXX XX, XXXX | XXX XXXX |
| XXXXXXXX XXXXXX | XXX XX, XXXX | $1,175,000 XXX XXXX |

Schomberg Public School
Elementary: PublicSir William Osler Public School
Elementary: PublicKettleby Public School
Elementary: PublicTecumseth South Central Public School
Elementary: PublicSt Patrick Catholic Elementary School
Elementary: CatholicNobleton Public School
Elementary: PublicBradford Campus
Secondary: PublicHoly Trinity High School
Secondary: CatholicSt Thomas Aquinas Catholic Secondary School
Secondary: CatholicBradford District High School
Secondary: PublicHumberview Secondary School
Secondary: PublicSt. Michael Catholic Secondary School
Secondary: Catholic

