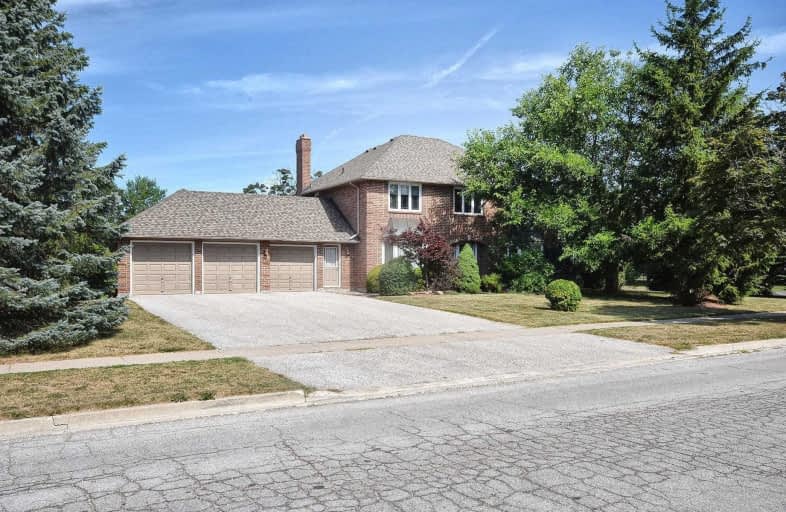Sold on Aug 13, 2020
Note: Property is not currently for sale or for rent.

-
Type: Detached
-
Style: 2-Storey
-
Size: 3000 sqft
-
Lot Size: 109.48 x 226.7 Feet
-
Age: No Data
-
Taxes: $8,438 per year
-
Days on Site: 7 Days
-
Added: Aug 06, 2020 (1 week on market)
-
Updated:
-
Last Checked: 2 months ago
-
MLS®#: N4858761
-
Listed By: Sutton group-admiral realty inc., brokerage
Gorgeous 4 Bedroom Executive Home In A High Demand Neighbourhood, Approx 3,012 Sq.Ft, Huge Private Corner Lot, Updated Kitchen With Granite Counters & Hardwood Floors, Family Sized Breakfast Area With Walk-Out To Deck, Newer Windows Throughout, Updated Baths, M/Floor Den & Laundry Rm,Gas Fireplace W/Custom Mantel, Stone Foyer & Hall, Large Deck For Entertaining, Finished Rec Rm In Bsmt With Above Grade Windows & Huge Workshop, 3 Car Garage, Loads Of Parking
Extras
Fridge, Stove, Bi/Dw, Bi/Micro,Washer, Dryer, All Elf's, All W/Coverings, 2 Gdo's+Remote,Gb&E (10),Cac(10), Cvac, Pella Garden Doors, W/Softener(As Is), New Roof (12), Freshly Painted Throughout,Hwt(O) Excl: Workshop Dust Collection System
Property Details
Facts for 44 Sheardown Drive, King
Status
Days on Market: 7
Last Status: Sold
Sold Date: Aug 13, 2020
Closed Date: Sep 15, 2020
Expiry Date: Oct 31, 2020
Sold Price: $1,450,000
Unavailable Date: Aug 13, 2020
Input Date: Aug 06, 2020
Prior LSC: Listing with no contract changes
Property
Status: Sale
Property Type: Detached
Style: 2-Storey
Size (sq ft): 3000
Area: King
Community: Nobleton
Availability Date: 30 Days / Tba
Inside
Bedrooms: 4
Bathrooms: 3
Kitchens: 1
Rooms: 10
Den/Family Room: Yes
Air Conditioning: Central Air
Fireplace: Yes
Laundry Level: Main
Central Vacuum: Y
Washrooms: 3
Building
Basement: Part Fin
Heat Type: Forced Air
Heat Source: Gas
Exterior: Brick
Water Supply: Municipal
Special Designation: Unknown
Parking
Driveway: Private
Garage Spaces: 3
Garage Type: Attached
Covered Parking Spaces: 6
Total Parking Spaces: 9
Fees
Tax Year: 2020
Tax Legal Description: Lot 29 Plan 65M2535
Taxes: $8,438
Land
Cross Street: #27 / Sheardown Dr.
Municipality District: King
Fronting On: North
Pool: None
Sewer: Septic
Lot Depth: 226.7 Feet
Lot Frontage: 109.48 Feet
Lot Irregularities: As Per Survey
Additional Media
- Virtual Tour: https://advirtours.view.property/1657778?idx=1
Rooms
Room details for 44 Sheardown Drive, King
| Type | Dimensions | Description |
|---|---|---|
| Living Main | 3.89 x 6.04 | Formal Rm, Bow Window, French Doors |
| Dining Main | 2.77 x 4.21 | Formal Rm, Broadloom, Combined W/Living |
| Kitchen Main | 3.46 x 4.15 | Updated, Granite Counter, Hardwood Floor |
| Breakfast Main | 3.37 x 4.67 | Family Size Kitchen, W/O To Deck, Hardwood Floor |
| Family Main | 3.86 x 5.76 | Gas Fireplace, Broadloom, O/Looks Garden |
| Den Main | 3.38 x 3.96 | Hardwood Floor, French Doors, Bow Window |
| Master 2nd | 3.81 x 6.55 | 5 Pc Ensuite, W/I Closet, Double Doors |
| 2nd Br 2nd | 3.31 x 4.31 | Broadloom, Double Closet, O/Looks Garden |
| 3rd Br 2nd | 3.94 x 4.27 | Broadloom, Double Closet, O/Looks Garden |
| 4th Br 2nd | 3.54 x 3.91 | Broadloom, Double Closet, Large Window |
| Rec Bsmt | 6.57 x 7.80 | Laminate, Above Grade Window, Pot Lights |
| Workshop Bsmt | 7.10 x 10.66 | Above Grade Window, Fluorescent, L-Shaped Room |
| XXXXXXXX | XXX XX, XXXX |
XXXX XXX XXXX |
$X,XXX,XXX |
| XXX XX, XXXX |
XXXXXX XXX XXXX |
$X,XXX,XXX |
| XXXXXXXX XXXX | XXX XX, XXXX | $1,450,000 XXX XXXX |
| XXXXXXXX XXXXXX | XXX XX, XXXX | $1,469,900 XXX XXXX |

Holy Family School
Elementary: CatholicNobleton Public School
Elementary: PublicKleinburg Public School
Elementary: PublicSt John the Baptist Elementary School
Elementary: CatholicSt Mary Catholic Elementary School
Elementary: CatholicAllan Drive Middle School
Elementary: PublicTommy Douglas Secondary School
Secondary: PublicHumberview Secondary School
Secondary: PublicSt. Michael Catholic Secondary School
Secondary: CatholicCardinal Ambrozic Catholic Secondary School
Secondary: CatholicSt Jean de Brebeuf Catholic High School
Secondary: CatholicEmily Carr Secondary School
Secondary: Public

