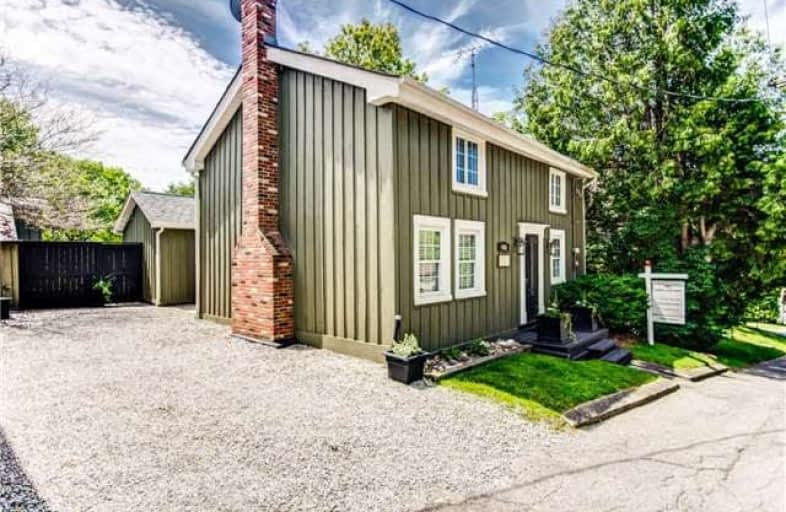Sold on Jul 26, 2017
Note: Property is not currently for sale or for rent.

-
Type: Detached
-
Style: 2-Storey
-
Lot Size: 51.3 x 156.5 Feet
-
Age: No Data
-
Taxes: $3,995 per year
-
Days on Site: 65 Days
-
Added: Sep 07, 2019 (2 months on market)
-
Updated:
-
Last Checked: 2 months ago
-
MLS®#: N3811309
-
Listed By: Engel & volkers york, brokerage
In The Village Of Kettleby, This Lovely Century Home Is Perfect For Those That Appreciate True Character & Charm. Mature Lot Offers Privacy While Backing Onto A Ravine & Stream. Spacious Foyer Opens To Sun-Filled Kitchen With Centre Island, Cathedral Ceiling & Breakfast Area Inc Walk-Out To Private Deck. Living Room With Beams, Pine Plank Floors, Built-Ins & Brick Fireplace. Intimate Dining Room. All Bdrms Have Custom Built-In Cabinetry & Pine Plank Floors.
Extras
Main Floor Laundry. Separate Studio Is Perfect As A Guest Room, Studio Or Work Space. Many Renovations & Upgrades Throughout The Years. A Very Special Location In The Heart Of King Township.
Property Details
Facts for 455 Kettleby Road, King
Status
Days on Market: 65
Last Status: Sold
Sold Date: Jul 26, 2017
Closed Date: Oct 05, 2017
Expiry Date: Aug 31, 2017
Sold Price: $845,000
Unavailable Date: Jul 26, 2017
Input Date: May 23, 2017
Property
Status: Sale
Property Type: Detached
Style: 2-Storey
Area: King
Community: Rural King
Availability Date: Tbd
Inside
Bedrooms: 3
Bathrooms: 2
Kitchens: 1
Rooms: 7
Den/Family Room: No
Air Conditioning: Central Air
Fireplace: Yes
Laundry Level: Main
Washrooms: 2
Building
Basement: Unfinished
Heat Type: Forced Air
Heat Source: Oil
Exterior: Board/Batten
Water Supply: Well
Special Designation: Unknown
Other Structures: Workshop
Parking
Driveway: Private
Garage Type: None
Covered Parking Spaces: 2
Total Parking Spaces: 2
Fees
Tax Year: 2017
Tax Legal Description: Lt 3, Pl 51 King; Pt Lt 4 Pl 51, King As In Yr550
Taxes: $3,995
Highlights
Feature: Fenced Yard
Feature: Grnbelt/Conserv
Feature: Park
Feature: Ravine
Feature: River/Stream
Feature: School
Land
Cross Street: Village Of Kettleby
Municipality District: King
Fronting On: South
Pool: None
Sewer: Septic
Lot Depth: 156.5 Feet
Lot Frontage: 51.3 Feet
Additional Media
- Virtual Tour: http://www.birchhillmedia.ca/tours/455-kettleby/
Rooms
Room details for 455 Kettleby Road, King
| Type | Dimensions | Description |
|---|---|---|
| Foyer Main | 1.81 x 3.67 | Tile Floor, Closet |
| Living Main | 3.50 x 5.72 | Fireplace, Plank Floor, Beamed |
| Dining Main | 3.90 x 5.72 | Beamed, Plank Floor, B/I Shelves |
| Kitchen Main | 3.49 x 4.95 | Centre Island, Granite Counter, Cathedral Ceiling |
| Breakfast Main | 3.49 x 4.95 | Tile Floor, W/O To Deck, Combined W/Kitchen |
| Master 2nd | 2.79 x 3.98 | Plank Floor, B/I Closet |
| 2nd Br 2nd | 2.90 x 3.98 | Plank Floor, B/I Closet |
| 3rd Br 2nd | 2.11 x 3.27 | Plank Floor, B/I Closet |
| XXXXXXXX | XXX XX, XXXX |
XXXX XXX XXXX |
$XXX,XXX |
| XXX XX, XXXX |
XXXXXX XXX XXXX |
$XXX,XXX |
| XXXXXXXX XXXX | XXX XX, XXXX | $845,000 XXX XXXX |
| XXXXXXXX XXXXXX | XXX XX, XXXX | $880,000 XXX XXXX |

Kettleby Public School
Elementary: PublicSt Nicholas Catholic Elementary School
Elementary: CatholicOur Lady of Grace Catholic Elementary School
Elementary: CatholicCrossland Public School
Elementary: PublicAlexander Muir Public School
Elementary: PublicClearmeadow Public School
Elementary: PublicÉSC Renaissance
Secondary: CatholicHoly Trinity High School
Secondary: CatholicDr G W Williams Secondary School
Secondary: PublicKing City Secondary School
Secondary: PublicAurora High School
Secondary: PublicSir William Mulock Secondary School
Secondary: Public

