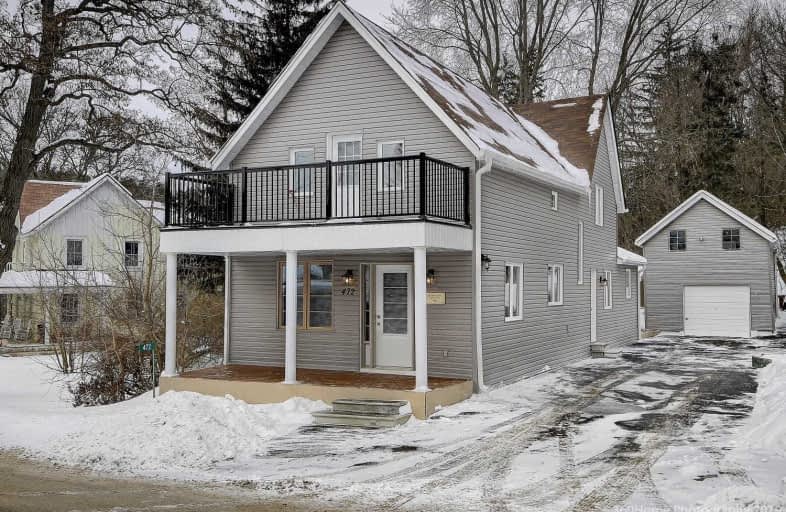Sold on Feb 28, 2019
Note: Property is not currently for sale or for rent.

-
Type: Detached
-
Style: 2-Storey
-
Lot Size: 63.5 x 94.36 Feet
-
Age: No Data
-
Taxes: $3,950 per year
-
Days on Site: 27 Days
-
Added: Feb 01, 2019 (3 weeks on market)
-
Updated:
-
Last Checked: 2 months ago
-
MLS®#: N4350177
-
Listed By: Re/max crossroads realty inc., brokerage
Lowest Price Detached Home In Most Desirable St Backing & Front View Of Ravine/Park.3 Good Size Bedrooms In 2nd Level,Master Bedroom W/Balcony Looking Into Ravine/Park,1 Full Bathroom On 2nd Level, Family Rm Walking Into Yard On Main Level With Full Bathroom Can Be Used As Extra Bedroom.2 Story Garage/Barn With Large Work Shop Area On 2nd Level Or Convert It Into Additional Workshop. Close To Highway 400, Shoppings,Best Schools,Best Italian Bakery In Street.
Extras
Newer Kitchen Cabinets, New Bathrooms, New Roof, New Windows/Doors, New Siding And Exterior, New Drywalls, New Balcony, New Floor, New Shed, Newer Appliances, Extended New Driveway, Pot Lights. Furnace 2014.
Property Details
Facts for 472 Kettleby Road, King
Status
Days on Market: 27
Last Status: Sold
Sold Date: Feb 28, 2019
Closed Date: May 27, 2019
Expiry Date: May 31, 2019
Sold Price: $670,000
Unavailable Date: Feb 28, 2019
Input Date: Feb 01, 2019
Property
Status: Sale
Property Type: Detached
Style: 2-Storey
Area: King
Community: Rural King
Availability Date: 30-90 Days
Inside
Bedrooms: 3
Bedrooms Plus: 1
Bathrooms: 2
Kitchens: 1
Rooms: 7
Den/Family Room: Yes
Air Conditioning: Other
Fireplace: No
Washrooms: 2
Building
Basement: Unfinished
Heat Type: Forced Air
Heat Source: Oil
Exterior: Vinyl Siding
Water Supply: Well
Special Designation: Unknown
Parking
Driveway: Private
Garage Spaces: 2
Garage Type: Detached
Covered Parking Spaces: 5
Fees
Tax Year: 2018
Tax Legal Description: Con 4 Pt Lot 28 Plan 51 Lot 35
Taxes: $3,950
Land
Cross Street: Jane St & Kettleby R
Municipality District: King
Fronting On: North
Pool: Abv Grnd
Sewer: Septic
Lot Depth: 94.36 Feet
Lot Frontage: 63.5 Feet
Lot Irregularities: Backing Onto Ravine
Additional Media
- Virtual Tour: https://www.360homephoto.com/g901301/
Rooms
Room details for 472 Kettleby Road, King
| Type | Dimensions | Description |
|---|---|---|
| Dining Main | 3.26 x 5.15 | Hardwood Floor, Pot Lights, Open Concept |
| Kitchen Main | 4.90 x 5.33 | Laminate, Granite Counter, Centre Island |
| Living Main | 3.87 x 5.15 | Hardwood Floor, Pot Lights, Open Concept |
| Family Main | 3.90 x 3.20 | Laminate, 3 Pc Ensuite, W/O To Yard |
| Master 2nd | 3.44 x 4.48 | Broadloom, Double Closet, W/O To Balcony |
| 2nd Br 2nd | 3.50 x 3.08 | Broadloom, Window, Closet |
| 3rd Br 2nd | 4.14 x 3.50 | Broadloom, Window, Closet |
| XXXXXXXX | XXX XX, XXXX |
XXXX XXX XXXX |
$XXX,XXX |
| XXX XX, XXXX |
XXXXXX XXX XXXX |
$XXX,XXX | |
| XXXXXXXX | XXX XX, XXXX |
XXXXXXX XXX XXXX |
|
| XXX XX, XXXX |
XXXXXX XXX XXXX |
$XXX,XXX | |
| XXXXXXXX | XXX XX, XXXX |
XXXXXXX XXX XXXX |
|
| XXX XX, XXXX |
XXXXXX XXX XXXX |
$XXX,XXX | |
| XXXXXXXX | XXX XX, XXXX |
XXXXXXX XXX XXXX |
|
| XXX XX, XXXX |
XXXXXX XXX XXXX |
$XXX,XXX | |
| XXXXXXXX | XXX XX, XXXX |
XXXXXXX XXX XXXX |
|
| XXX XX, XXXX |
XXXXXX XXX XXXX |
$XXX,XXX | |
| XXXXXXXX | XXX XX, XXXX |
XXXX XXX XXXX |
$XXX,XXX |
| XXX XX, XXXX |
XXXXXX XXX XXXX |
$XXX,XXX | |
| XXXXXXXX | XXX XX, XXXX |
XXXXXXX XXX XXXX |
|
| XXX XX, XXXX |
XXXXXX XXX XXXX |
$XXX,XXX |
| XXXXXXXX XXXX | XXX XX, XXXX | $670,000 XXX XXXX |
| XXXXXXXX XXXXXX | XXX XX, XXXX | $680,000 XXX XXXX |
| XXXXXXXX XXXXXXX | XXX XX, XXXX | XXX XXXX |
| XXXXXXXX XXXXXX | XXX XX, XXXX | $648,900 XXX XXXX |
| XXXXXXXX XXXXXXX | XXX XX, XXXX | XXX XXXX |
| XXXXXXXX XXXXXX | XXX XX, XXXX | $760,000 XXX XXXX |
| XXXXXXXX XXXXXXX | XXX XX, XXXX | XXX XXXX |
| XXXXXXXX XXXXXX | XXX XX, XXXX | $798,900 XXX XXXX |
| XXXXXXXX XXXXXXX | XXX XX, XXXX | XXX XXXX |
| XXXXXXXX XXXXXX | XXX XX, XXXX | $839,900 XXX XXXX |
| XXXXXXXX XXXX | XXX XX, XXXX | $432,000 XXX XXXX |
| XXXXXXXX XXXXXX | XXX XX, XXXX | $429,000 XXX XXXX |
| XXXXXXXX XXXXXXX | XXX XX, XXXX | XXX XXXX |
| XXXXXXXX XXXXXX | XXX XX, XXXX | $399,000 XXX XXXX |

Kettleby Public School
Elementary: PublicSt Nicholas Catholic Elementary School
Elementary: CatholicOur Lady of Grace Catholic Elementary School
Elementary: CatholicCrossland Public School
Elementary: PublicAlexander Muir Public School
Elementary: PublicClearmeadow Public School
Elementary: PublicÉSC Renaissance
Secondary: CatholicHoly Trinity High School
Secondary: CatholicDr G W Williams Secondary School
Secondary: PublicKing City Secondary School
Secondary: PublicAurora High School
Secondary: PublicSir William Mulock Secondary School
Secondary: Public

