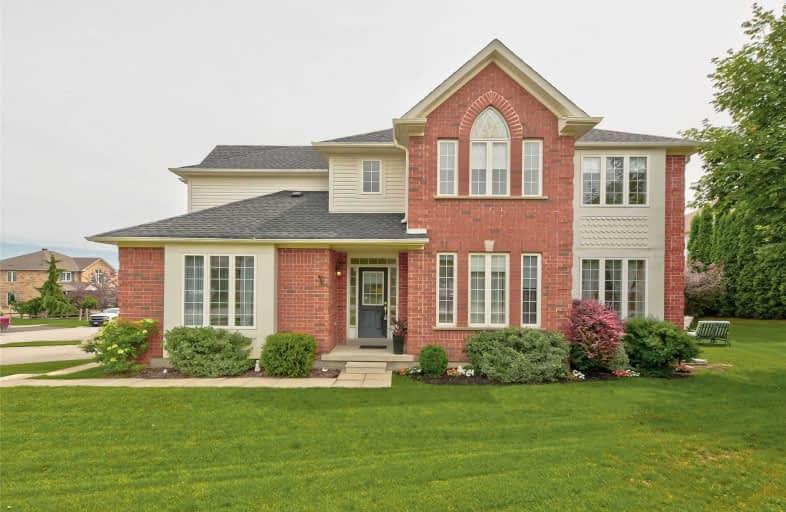Sold on Jul 23, 2021
Note: Property is not currently for sale or for rent.

-
Type: Detached
-
Style: 2-Storey
-
Size: 2000 sqft
-
Lot Size: 34.78 x 79.95 Feet
-
Age: No Data
-
Taxes: $4,681 per year
-
Days on Site: 4 Days
-
Added: Jul 19, 2021 (4 days on market)
-
Updated:
-
Last Checked: 2 months ago
-
MLS®#: N5312183
-
Listed By: Royal lepage rcr realty, brokerage
Opportunity Knocks. Here Is Your Chance To Get Into This Great Family Home In Prime Schomberg. The Main Level Offers A Super Layout For Family Living Or Entertaining. The Second Level Is Uniquely Designed With The Primary Bedroom Offset From The Family Bedrooms. The Kids Can Play Music Loudly Without Disturbing The Parents. The Lower Level Is Ideal With A Large Living/Play Area, Nanny's Bedroom And Office. Gorgeous Family Neighbourhood.
Extras
Fridge, Stove, Bi Dishwasher, Washer, Dryer, Water Softener, All Elf's, All Window Coverings, Freezer In Basement, Mini Fridge In Basement, Elgdo, Ride On Lawnmower, Hwt (R)
Property Details
Facts for 48 Dr Jones Drive, King
Status
Days on Market: 4
Last Status: Sold
Sold Date: Jul 23, 2021
Closed Date: Aug 30, 2021
Expiry Date: Sep 17, 2021
Sold Price: $980,000
Unavailable Date: Jul 23, 2021
Input Date: Jul 19, 2021
Prior LSC: Listing with no contract changes
Property
Status: Sale
Property Type: Detached
Style: 2-Storey
Size (sq ft): 2000
Area: King
Community: Schomberg
Availability Date: Tba
Inside
Bedrooms: 4
Bedrooms Plus: 1
Bathrooms: 3
Kitchens: 1
Rooms: 10
Den/Family Room: Yes
Air Conditioning: Central Air
Fireplace: Yes
Laundry Level: Main
Central Vacuum: N
Washrooms: 3
Building
Basement: Finished
Heat Type: Forced Air
Heat Source: Gas
Exterior: Brick
Exterior: Vinyl Siding
Elevator: N
UFFI: No
Water Supply: Municipal
Special Designation: Unknown
Parking
Driveway: Private
Garage Spaces: 2
Garage Type: Attached
Covered Parking Spaces: 4
Total Parking Spaces: 6
Fees
Tax Year: 2020
Tax Legal Description: Lot 57, Plan 65M3589 As In Yr321962
Taxes: $4,681
Highlights
Feature: Golf
Feature: Library
Feature: Park
Feature: Rec Centre
Feature: School
Land
Cross Street: Hwy 27/Dr Kay
Municipality District: King
Fronting On: West
Parcel Number: 033980332
Pool: None
Sewer: Sewers
Lot Depth: 79.95 Feet
Lot Frontage: 34.78 Feet
Acres: < .50
Additional Media
- Virtual Tour: https://youtu.be/YHCwA04D4Ls
Rooms
Room details for 48 Dr Jones Drive, King
| Type | Dimensions | Description |
|---|---|---|
| Living Main | 3.03 x 4.57 | Broadloom, Formal Rm |
| Dining Main | 3.35 x 3.55 | Broadloom, Separate Rm |
| Kitchen Main | 2.98 x 3.30 | Ceramic Floor |
| Breakfast Main | 2.39 x 2.79 | Ceramic Floor, W/O To Yard |
| Family Main | 3.43 x 3.81 | Broadloom, Fireplace |
| Master Upper | 3.62 x 5.41 | Broadloom, 5 Pc Ensuite |
| 2nd Br Upper | 3.35 x 4.65 | Broadloom |
| 3rd Br Upper | 3.15 x 3.68 | Broadloom |
| 4th Br Upper | 3.48 x 3.60 | Broadloom |
| 5th Br Lower | 2.57 x 3.33 | Broadloom |
| Rec Lower | 4.09 x 7.99 | Broadloom |
| Office Lower | 2.66 x 4.67 | Laminate |

| XXXXXXXX | XXX XX, XXXX |
XXXX XXX XXXX |
$XXX,XXX |
| XXX XX, XXXX |
XXXXXX XXX XXXX |
$XXX,XXX |
| XXXXXXXX XXXX | XXX XX, XXXX | $980,000 XXX XXXX |
| XXXXXXXX XXXXXX | XXX XX, XXXX | $899,000 XXX XXXX |

Schomberg Public School
Elementary: PublicSir William Osler Public School
Elementary: PublicKettleby Public School
Elementary: PublicSt Patrick Catholic Elementary School
Elementary: CatholicNobleton Public School
Elementary: PublicSt Mary Catholic Elementary School
Elementary: CatholicBradford Campus
Secondary: PublicHoly Trinity High School
Secondary: CatholicSt Thomas Aquinas Catholic Secondary School
Secondary: CatholicBradford District High School
Secondary: PublicHumberview Secondary School
Secondary: PublicSt. Michael Catholic Secondary School
Secondary: Catholic
