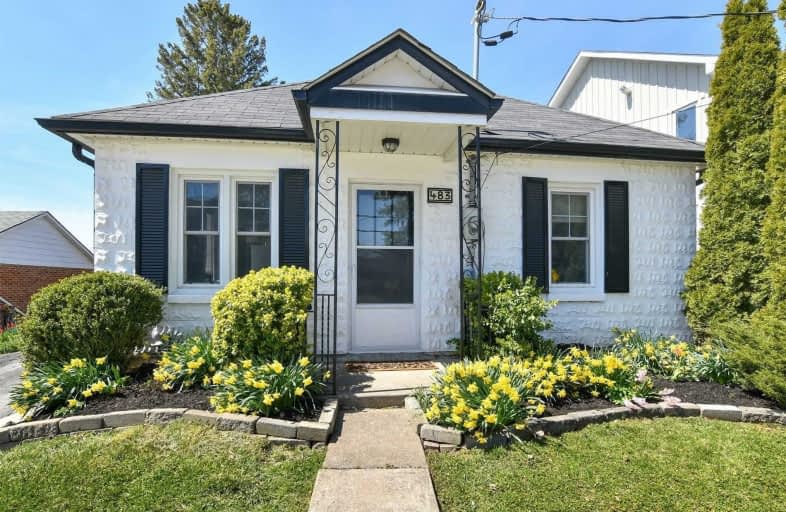Note: Property is not currently for sale or for rent.

-
Type: Detached
-
Style: Bungalow
-
Lot Size: 39.99 x 178 Feet
-
Age: 51-99 years
-
Taxes: $3,700 per year
-
Days on Site: 5 Days
-
Added: Apr 28, 2021 (5 days on market)
-
Updated:
-
Last Checked: 2 months ago
-
MLS®#: N5212636
-
Listed By: Coldwell banker ronan realty, brokerage
This Incredibly Charming Two Bedroom Home Boasts An Array Of Sleek Finishes, Modern Interior, Dark Floors, Exposed Stylish Brick And A Comfortable Easy-Living Layout. Hidden Away On The Fringe Of The City In A Family-Friendly Neighborhood Is This Private Oasis. Excellent Location: Close To Hwy's 9 And 400. Manicured Gardens, Entertainers Sized Deck Perfect For Hosting! Peaceful And Private And A Short Drive To Downtown!
Extras
Basement Awaits Your Finishes/Add A Bedroom. Pond De-Icer, Pump & Filter Unit. Appliances. Combo Washer/Dryer. A/C Unit. Dehumidifier. Hot Water Tank.. Basement Laundry Hookups. Ceiling Fans. Curtains & Rods. Bathroom Ladder. Tv Wall Mount.
Property Details
Facts for 483 Main Street, King
Status
Days on Market: 5
Last Status: Sold
Sold Date: May 03, 2021
Closed Date: Jul 30, 2021
Expiry Date: Jul 28, 2021
Sold Price: $749,900
Unavailable Date: May 03, 2021
Input Date: Apr 28, 2021
Prior LSC: Listing with no contract changes
Property
Status: Sale
Property Type: Detached
Style: Bungalow
Age: 51-99
Area: King
Community: Schomberg
Inside
Bedrooms: 2
Bathrooms: 1
Kitchens: 1
Rooms: 4
Den/Family Room: No
Air Conditioning: Window Unit
Fireplace: No
Laundry Level: Main
Central Vacuum: N
Washrooms: 1
Utilities
Electricity: Yes
Gas: Yes
Cable: Available
Telephone: Available
Building
Basement: Full
Basement 2: Unfinished
Heat Type: Forced Air
Heat Source: Gas
Exterior: Concrete
Water Supply: Municipal
Special Designation: Unknown
Parking
Driveway: Private
Garage Spaces: 1
Garage Type: Detached
Covered Parking Spaces: 3
Total Parking Spaces: 4
Fees
Tax Year: 2020
Tax Legal Description: Pt Lt 35 Con 9 King Pt 1, 65R730 Township Of King
Taxes: $3,700
Land
Cross Street: Highway 9 & Main St
Municipality District: King
Fronting On: West
Pool: None
Sewer: Sewers
Lot Depth: 178 Feet
Lot Frontage: 39.99 Feet
Additional Media
- Virtual Tour: http://tours.viewpointimaging.ca/ub/172622
Rooms
Room details for 483 Main Street, King
| Type | Dimensions | Description |
|---|---|---|
| Kitchen Main | 3.56 x 3.96 | Open Concept, W/O To Deck, Combined W/Living |
| Living Main | 3.96 x 4.90 | Combined W/Kitchen, Laminate, Casement Windows |
| Master Main | 2.65 x 2.77 | Window, Closet |
| 2nd Br Main | 2.83 x 2.92 | Window, Ceiling Fan |
| XXXXXXXX | XXX XX, XXXX |
XXXX XXX XXXX |
$XXX,XXX |
| XXX XX, XXXX |
XXXXXX XXX XXXX |
$XXX,XXX | |
| XXXXXXXX | XXX XX, XXXX |
XXXXXXX XXX XXXX |
|
| XXX XX, XXXX |
XXXXXX XXX XXXX |
$XXX,XXX | |
| XXXXXXXX | XXX XX, XXXX |
XXXX XXX XXXX |
$XXX,XXX |
| XXX XX, XXXX |
XXXXXX XXX XXXX |
$XXX,XXX |
| XXXXXXXX XXXX | XXX XX, XXXX | $749,900 XXX XXXX |
| XXXXXXXX XXXXXX | XXX XX, XXXX | $749,900 XXX XXXX |
| XXXXXXXX XXXXXXX | XXX XX, XXXX | XXX XXXX |
| XXXXXXXX XXXXXX | XXX XX, XXXX | $599,900 XXX XXXX |
| XXXXXXXX XXXX | XXX XX, XXXX | $555,000 XXX XXXX |
| XXXXXXXX XXXXXX | XXX XX, XXXX | $550,000 XXX XXXX |

Schomberg Public School
Elementary: PublicSir William Osler Public School
Elementary: PublicKettleby Public School
Elementary: PublicTecumseth South Central Public School
Elementary: PublicSt Patrick Catholic Elementary School
Elementary: CatholicNobleton Public School
Elementary: PublicBradford Campus
Secondary: PublicHoly Trinity High School
Secondary: CatholicSt Thomas Aquinas Catholic Secondary School
Secondary: CatholicBradford District High School
Secondary: PublicHumberview Secondary School
Secondary: PublicSt. Michael Catholic Secondary School
Secondary: Catholic

