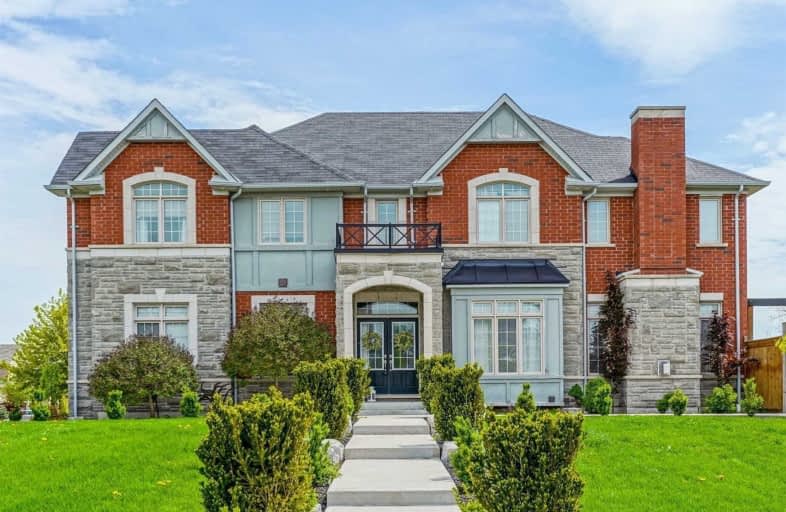Sold on Aug 25, 2020
Note: Property is not currently for sale or for rent.

-
Type: Detached
-
Style: 2-Storey
-
Size: 2500 sqft
-
Lot Size: 71.89 x 156.38 Feet
-
Age: No Data
-
Taxes: $5,813 per year
-
Days on Site: 27 Days
-
Added: Jul 29, 2020 (3 weeks on market)
-
Updated:
-
Last Checked: 2 months ago
-
MLS®#: N4850893
-
Listed By: Re/max west signature realty inc., brokerage
Beautiful 4-Br 4-Bath Exec Home On A Huge Premium Lot At End Of Court In One Of Schomberg's Most Sough After Loc'n! Great Open Flr Plan W/9' Ceilings,Eat-In Kit W/Stone Tops,Ctr Island,Top Of Line Ss Appl's,Bench Seating,W/O To 600 Sf Deck,Mn Flr Office/Den,Oak Staircase,Iron Spindles,Led Pot Lts,Prof Fin Bsmt W/Games Rm/Rec/Den, $$ In Landscaping,Armour Stone,Exterior Lights,Large Drive(No Sidewalk),Child Safe Cul-De-Sac,Close To Park,Schools & Downtown Core
Extras
** All Window Cvngs,All Elfs,Fridge,Dble Oven,Cooktop,Dw,Washer,Dryer,Cac,Cvac,2-Gar Dr Opnrs,Water Soft,R-O Filter,Pot Water Filler,Newer Gar Drs,Sec Sys,Irr Sys At Front,Gdn Shed W/Elec (*Excl:Tvs,Brkts,Audio/Video Equip,Speakers) **
Property Details
Facts for 5 Summit Ridge Drive, King
Status
Days on Market: 27
Last Status: Sold
Sold Date: Aug 25, 2020
Closed Date: Nov 06, 2020
Expiry Date: Nov 30, 2020
Sold Price: $1,245,000
Unavailable Date: Aug 25, 2020
Input Date: Jul 30, 2020
Prior LSC: Listing with no contract changes
Property
Status: Sale
Property Type: Detached
Style: 2-Storey
Size (sq ft): 2500
Area: King
Community: Schomberg
Availability Date: 30-90 Days/Tba
Inside
Bedrooms: 4
Bedrooms Plus: 1
Bathrooms: 4
Kitchens: 1
Rooms: 10
Den/Family Room: Yes
Air Conditioning: Central Air
Fireplace: Yes
Central Vacuum: Y
Washrooms: 4
Building
Basement: Finished
Heat Type: Forced Air
Heat Source: Gas
Exterior: Brick
Exterior: Stone
Water Supply: Municipal
Special Designation: Unknown
Parking
Driveway: Private
Garage Spaces: 2
Garage Type: Attached
Covered Parking Spaces: 4
Total Parking Spaces: 6
Fees
Tax Year: 2020
Tax Legal Description: Lot 111 Plan 65M4148
Taxes: $5,813
Highlights
Feature: Cul De Sac
Feature: Golf
Feature: Park
Feature: Place Of Worship
Feature: Rec Centre
Feature: School
Land
Cross Street: Main / Hwy 9
Municipality District: King
Fronting On: South
Pool: None
Sewer: Sewers
Lot Depth: 156.38 Feet
Lot Frontage: 71.89 Feet
Lot Irregularities: ** Irregular Premiuim
Additional Media
- Virtual Tour: https://unbranded.mediatours.ca/property/5-summit-ridge-drive-schomberg/
Rooms
Room details for 5 Summit Ridge Drive, King
| Type | Dimensions | Description |
|---|---|---|
| Kitchen Main | 3.56 x 4.11 | Stone Counter, B/I Appliances, Centre Island |
| Breakfast Main | 3.09 x 3.84 | Eat-In Kitchen, Open Concept, W/O To Deck |
| Family Main | 4.16 x 4.55 | Hardwood Floor, Gas Fireplace |
| Dining Main | 3.39 x 4.62 | Hardwood Floor, French Doors, Formal Rm |
| Den Main | 3.22 x 4.43 | Hardwood Floor, French Doors |
| Master Main | 4.16 x 5.87 | W/I Closet, 5 Pc Ensuite |
| 2nd Br Main | 3.32 x 4.48 | His/Hers Closets |
| 3rd Br Main | 3.13 x 3.96 | Double Closet |
| 4th Br Main | 3.19 x 5.07 | W/I Closet, Semi Ensuite |
| Games Lower | 4.25 x 4.27 | Pot Lights |
| Rec Lower | 3.63 x 4.78 | Pot Lights |
| Den Lower | 2.90 x 3.41 | Pot Lights |
| XXXXXXXX | XXX XX, XXXX |
XXXX XXX XXXX |
$X,XXX,XXX |
| XXX XX, XXXX |
XXXXXX XXX XXXX |
$X,XXX,XXX | |
| XXXXXXXX | XXX XX, XXXX |
XXXXXXXX XXX XXXX |
|
| XXX XX, XXXX |
XXXXXX XXX XXXX |
$X,XXX,XXX | |
| XXXXXXXX | XXX XX, XXXX |
XXXXXXX XXX XXXX |
|
| XXX XX, XXXX |
XXXXXX XXX XXXX |
$X,XXX,XXX |
| XXXXXXXX XXXX | XXX XX, XXXX | $1,245,000 XXX XXXX |
| XXXXXXXX XXXXXX | XXX XX, XXXX | $1,289,000 XXX XXXX |
| XXXXXXXX XXXXXXXX | XXX XX, XXXX | XXX XXXX |
| XXXXXXXX XXXXXX | XXX XX, XXXX | $1,199,000 XXX XXXX |
| XXXXXXXX XXXXXXX | XXX XX, XXXX | XXX XXXX |
| XXXXXXXX XXXXXX | XXX XX, XXXX | $1,249,000 XXX XXXX |

Schomberg Public School
Elementary: PublicSir William Osler Public School
Elementary: PublicKettleby Public School
Elementary: PublicTecumseth South Central Public School
Elementary: PublicSt Patrick Catholic Elementary School
Elementary: CatholicNobleton Public School
Elementary: PublicBradford Campus
Secondary: PublicHoly Trinity High School
Secondary: CatholicSt Thomas Aquinas Catholic Secondary School
Secondary: CatholicBradford District High School
Secondary: PublicHumberview Secondary School
Secondary: PublicSt. Michael Catholic Secondary School
Secondary: Catholic

