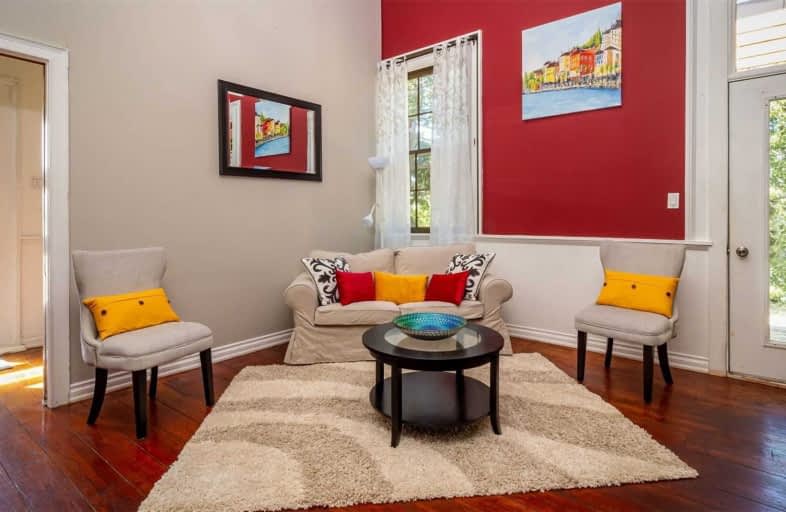Sold on Aug 28, 2020
Note: Property is not currently for sale or for rent.

-
Type: Detached
-
Style: Bungalow
-
Lot Size: 100 x 50 Feet
-
Age: No Data
-
Taxes: $3,830 per year
-
Days on Site: 8 Days
-
Added: Aug 21, 2020 (1 week on market)
-
Updated:
-
Last Checked: 2 months ago
-
MLS®#: N4879387
-
Listed By: Royal lepage ignite realty, brokerage
A Beautiful And Admirably Unique Property Located In The Rolling Hills Of King City. Open Concept Easy Country Living Surrounded By Mature Trees And Total Privacy. Cozy 2 Bdrm Home With 13 Ft Ceilings, A Chef's Kitchen, Floating Doors And A Large Air Jet Tub And Huge Glass Shower Connected To Master Bdrm. A Former Church Built In 1865 Listed As A Heritage Home With Original Floors, The Price Of A Condo And 56Km From Downtown Toronto.
Extras
Surrounded By Multi-Million Dollar Estates. Designer Touches, Mexican Tile, Ss Fridge & Stove. Septic And Well 2008. Easy Access To 400/427/Go. Steel Roof Potential For Detached Garage With Clearance From King.
Property Details
Facts for 5010 18th Road, King
Status
Days on Market: 8
Last Status: Sold
Sold Date: Aug 28, 2020
Closed Date: Oct 30, 2020
Expiry Date: Dec 31, 2020
Sold Price: $545,000
Unavailable Date: Aug 28, 2020
Input Date: Aug 20, 2020
Property
Status: Sale
Property Type: Detached
Style: Bungalow
Area: King
Community: Pottageville
Availability Date: Flexible
Inside
Bedrooms: 2
Bathrooms: 1
Kitchens: 1
Rooms: 4
Den/Family Room: No
Air Conditioning: None
Fireplace: No
Washrooms: 1
Building
Basement: None
Heat Type: Forced Air
Heat Source: Propane
Exterior: Brick
Water Supply: Well
Special Designation: Heritage
Parking
Driveway: Private
Garage Type: None
Covered Parking Spaces: 4
Total Parking Spaces: 4
Fees
Tax Year: 2020
Tax Legal Description: Pt Lt 26 Con 7 King As In Oy1960 Township Of King
Taxes: $3,830
Land
Cross Street: Concession 8 & 18th
Municipality District: King
Fronting On: South
Parcel Number: 034000004
Pool: None
Sewer: Septic
Lot Depth: 50 Feet
Lot Frontage: 100 Feet
Lot Irregularities: Encroachment Build/Fe
Acres: < .50
Additional Media
- Virtual Tour: http://tours.lockandkeymarketing.com/cp/5010-18th-side-road-kettleby/
Rooms
Room details for 5010 18th Road, King
| Type | Dimensions | Description |
|---|---|---|
| Living Main | 4.11 x 4.57 | Hardwood Floor, Open Concept, Large Window |
| Kitchen Main | 3.05 x 6.40 | Tile Floor, Centre Island, Breakfast Bar |
| Master Main | 3.28 x 4.11 | Hardwood Floor, Soaker, Window |
| 2nd Br Main | 1.60 x 4.42 | Hardwood Floor |
| XXXXXXXX | XXX XX, XXXX |
XXXX XXX XXXX |
$XXX,XXX |
| XXX XX, XXXX |
XXXXXX XXX XXXX |
$XXX,XXX |
| XXXXXXXX XXXX | XXX XX, XXXX | $545,000 XXX XXXX |
| XXXXXXXX XXXXXX | XXX XX, XXXX | $548,888 XXX XXXX |

Schomberg Public School
Elementary: PublicKettleby Public School
Elementary: PublicSt Patrick Catholic Elementary School
Elementary: CatholicNobleton Public School
Elementary: PublicSt Mary Catholic Elementary School
Elementary: CatholicAllan Drive Middle School
Elementary: PublicHoly Trinity High School
Secondary: CatholicTommy Douglas Secondary School
Secondary: PublicKing City Secondary School
Secondary: PublicBradford District High School
Secondary: PublicHumberview Secondary School
Secondary: PublicSt. Michael Catholic Secondary School
Secondary: Catholic

