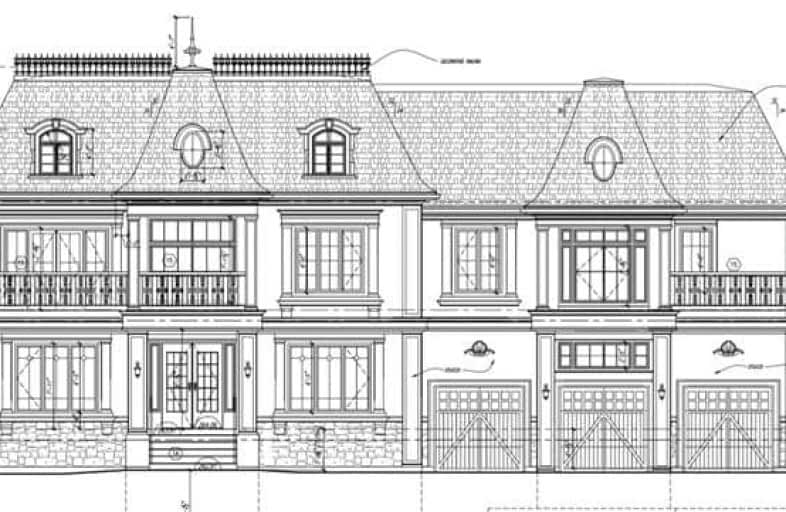Inactive on Jun 30, 2018
Note: Property is not currently for sale or for rent.

-
Type: Detached
-
Style: Sidesplit 3
-
Lot Size: 125 x 196 Feet
-
Age: No Data
-
Taxes: $7,655 per year
-
Days on Site: 64 Days
-
Added: Sep 07, 2019 (2 months on market)
-
Updated:
-
Last Checked: 2 months ago
-
MLS®#: N4109311
-
Listed By: Century 21 atria realty inc., brokerage
Attention Builders & End Users!! Great Opportunity To Build Your Own Exclusive Dream Home And Live On One Of The Most Desirable Streets In Nobleton! Premium 125' X 178'(196') - Private Lot Parklike Setting With Mature Towering Trees. Sewers Connected.Drawings For A Custom House, Site Plan And All Permits Are Ready And Will Be Transferred To The Purchaser. Save On Pre-Construction Fees And Start Building Tomorrow!
Extras
Exclusive Luxury Residence, Approximately 8,500 Sq Ft. (Finished Living Space, Including Over 2,500 Sq. Ft. Basement), 3 Car Garage. Very Private/Serene Backyard. Quiet Crescent In Established Million $$$ Neighbourhood.
Property Details
Facts for 51 Noblewood Drive, King
Status
Days on Market: 64
Last Status: Expired
Sold Date: Jun 09, 2025
Closed Date: Nov 30, -0001
Expiry Date: Jun 30, 2018
Unavailable Date: Jun 30, 2018
Input Date: Apr 27, 2018
Property
Status: Sale
Property Type: Detached
Style: Sidesplit 3
Area: King
Community: Nobleton
Availability Date: 30/60/Tba
Inside
Bedrooms: 4
Bathrooms: 2
Kitchens: 1
Rooms: 8
Den/Family Room: No
Air Conditioning: Central Air
Fireplace: Yes
Washrooms: 2
Building
Basement: Finished
Heat Type: Forced Air
Heat Source: Gas
Exterior: Alum Siding
Exterior: Brick
Water Supply: Municipal
Special Designation: Unknown
Parking
Driveway: Pvt Double
Garage Spaces: 2
Garage Type: Attached
Covered Parking Spaces: 6
Total Parking Spaces: 8
Fees
Tax Year: 2017
Tax Legal Description: Lot 9 Plan 562
Taxes: $7,655
Land
Cross Street: King/Highway 27
Municipality District: King
Fronting On: East
Pool: None
Sewer: Sewers
Lot Depth: 196 Feet
Lot Frontage: 125 Feet
Acres: .50-1.99
Rooms
Room details for 51 Noblewood Drive, King
| Type | Dimensions | Description |
|---|---|---|
| Living Main | 3.46 x 5.68 | Bay Window, Combined W/Dining, Broadloom |
| Dining Main | 2.89 x 3.14 | Formal Rm, Combined W/Living, Broadloom |
| Kitchen Main | 2.77 x 4.50 | Eat-In Kitchen, W/O To Yard, Open Concept |
| Br Upper | 3.08 x 3.98 | Closet, Window |
| Master Upper | 2.77 x 4.15 | Closet, Window |
| Br Upper | 2.67 x 2.86 | Closet, Window |
| Br Upper | 2.78 x 3.84 | |
| Family Upper | 6.73 x 7.63 | Wet Bar, Fireplace, 2 Pc Bath |
| Rec Upper | 6.10 x 6.40 |
| XXXXXXXX | XXX XX, XXXX |
XXXXXXXX XXX XXXX |
|
| XXX XX, XXXX |
XXXXXX XXX XXXX |
$X,XXX,XXX | |
| XXXXXXXX | XXX XX, XXXX |
XXXX XXX XXXX |
$X,XXX,XXX |
| XXX XX, XXXX |
XXXXXX XXX XXXX |
$X,XXX,XXX | |
| XXXXXXXX | XXX XX, XXXX |
XXXXXXX XXX XXXX |
|
| XXX XX, XXXX |
XXXXXX XXX XXXX |
$X,XXX,XXX |
| XXXXXXXX XXXXXXXX | XXX XX, XXXX | XXX XXXX |
| XXXXXXXX XXXXXX | XXX XX, XXXX | $1,499,000 XXX XXXX |
| XXXXXXXX XXXX | XXX XX, XXXX | $1,200,000 XXX XXXX |
| XXXXXXXX XXXXXX | XXX XX, XXXX | $1,299,800 XXX XXXX |
| XXXXXXXX XXXXXXX | XXX XX, XXXX | XXX XXXX |
| XXXXXXXX XXXXXX | XXX XX, XXXX | $1,398,000 XXX XXXX |

Pope Francis Catholic Elementary School
Elementary: CatholicÉcole élémentaire La Fontaine
Elementary: PublicNobleton Public School
Elementary: PublicKleinburg Public School
Elementary: PublicSt John the Baptist Elementary School
Elementary: CatholicSt Mary Catholic Elementary School
Elementary: CatholicTommy Douglas Secondary School
Secondary: PublicHumberview Secondary School
Secondary: PublicSt. Michael Catholic Secondary School
Secondary: CatholicCardinal Ambrozic Catholic Secondary School
Secondary: CatholicSt Jean de Brebeuf Catholic High School
Secondary: CatholicEmily Carr Secondary School
Secondary: Public

