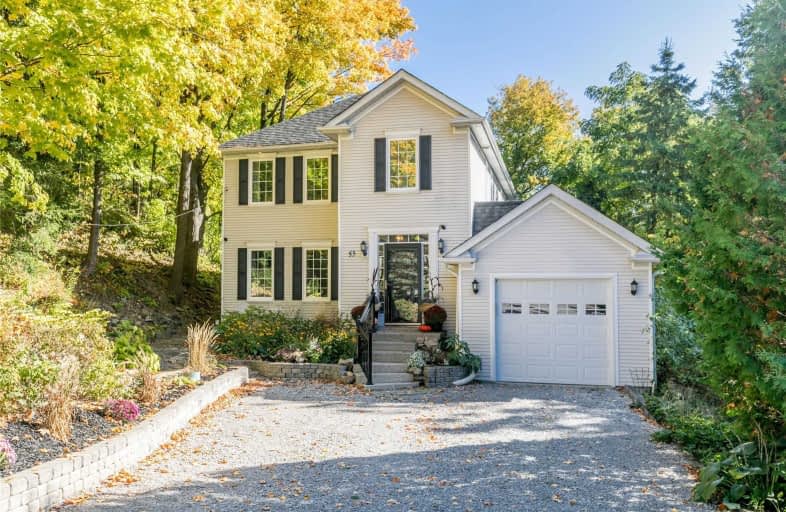Sold on Feb 15, 2020
Note: Property is not currently for sale or for rent.

-
Type: Detached
-
Style: 2-Storey
-
Lot Size: 65 x 302 Feet
-
Age: No Data
-
Taxes: $5,632 per year
-
Days on Site: 57 Days
-
Added: Dec 20, 2019 (1 month on market)
-
Updated:
-
Last Checked: 2 months ago
-
MLS®#: N4656513
-
Listed By: Engel & volkers toronto uptown, brokerage
Privacy Abounds At The End Of This Quiet Dead End Street In The Lovely Village Of Kettleby. The House Is A Charming 3-Bed 3-Bath, With Almost A 1/2 Acre Of Land. The Back Garden Is Fully Fenced & Backs On To Green Space & A Bubbling Little Brook. The House Has Natural Light, Bright Windows, 2 Stunning New Bathrooms W/ Heated Floors, Lr With Fireplace . Master With Ensuite, W/I & Super Views.
Extras
Easy Access To Go Train, Highway 400 & Private Schools. Incl: All Appliances, Window Coverings, Elf's Roof 2015 Excl: Reverse Osmosis Equipment.
Property Details
Facts for 53 Lorne Avenue, King
Status
Days on Market: 57
Last Status: Sold
Sold Date: Feb 15, 2020
Closed Date: Feb 21, 2020
Expiry Date: May 31, 2020
Sold Price: $1,140,000
Unavailable Date: Feb 15, 2020
Input Date: Dec 20, 2019
Property
Status: Sale
Property Type: Detached
Style: 2-Storey
Area: King
Community: King City
Availability Date: Tbd
Inside
Bedrooms: 3
Bathrooms: 3
Kitchens: 1
Rooms: 6
Den/Family Room: No
Air Conditioning: Central Air
Fireplace: Yes
Washrooms: 3
Utilities
Electricity: Yes
Building
Basement: Finished
Basement 2: W/O
Heat Type: Forced Air
Heat Source: Propane
Exterior: Alum Siding
Water Supply Type: Drilled Well
Water Supply: Well
Special Designation: Unknown
Parking
Driveway: Private
Garage Spaces: 1
Garage Type: Attached
Covered Parking Spaces: 4
Total Parking Spaces: 5
Fees
Tax Year: 2019
Tax Legal Description: Pt Lts 36&38,Pl 51,Pt 1,65R20078;Township Of King
Taxes: $5,632
Highlights
Feature: Fenced Yard
Feature: Ravine
Land
Cross Street: Jane St. & Lloydtown
Municipality District: King
Fronting On: East
Parcel Number: 034040148
Pool: None
Sewer: Septic
Lot Depth: 302 Feet
Lot Frontage: 65 Feet
Acres: < .50
Additional Media
- Virtual Tour: http://wylieford.homelistingtours.com/listing2/53-lorne-avenue
Rooms
Room details for 53 Lorne Avenue, King
| Type | Dimensions | Description |
|---|---|---|
| Kitchen Main | 3.89 x 7.20 | Hardwood Floor, Combined W/Dining, W/O To Deck |
| Dining Main | 3.89 x 7.20 | Hardwood Floor, Combined W/Kitchen, East View |
| Living Main | 7.27 x 4.02 | Hardwood Floor, Fireplace |
| Master 2nd | 5.70 x 4.17 | Hardwood Floor, Ensuite Bath, East View |
| 2nd Br 2nd | 4.07 x 3.94 | Hardwood Floor, Window, Closet |
| Office 2nd | 2.70 x 3.33 | Hardwood Floor, Window, Closet |
| Exercise Bsmt | - | Ceramic Floor, Walk-Out |
| XXXXXXXX | XXX XX, XXXX |
XXXX XXX XXXX |
$X,XXX,XXX |
| XXX XX, XXXX |
XXXXXX XXX XXXX |
$X,XXX,XXX | |
| XXXXXXXX | XXX XX, XXXX |
XXXXXXXX XXX XXXX |
|
| XXX XX, XXXX |
XXXXXX XXX XXXX |
$X,XXX,XXX | |
| XXXXXXXX | XXX XX, XXXX |
XXXX XXX XXXX |
$X,XXX,XXX |
| XXX XX, XXXX |
XXXXXX XXX XXXX |
$X,XXX,XXX | |
| XXXXXXXX | XXX XX, XXXX |
XXXXXXX XXX XXXX |
|
| XXX XX, XXXX |
XXXXXX XXX XXXX |
$X,XXX,XXX | |
| XXXXXXXX | XXX XX, XXXX |
XXXXXXXX XXX XXXX |
|
| XXX XX, XXXX |
XXXXXX XXX XXXX |
$X,XXX,XXX |
| XXXXXXXX XXXX | XXX XX, XXXX | $1,140,000 XXX XXXX |
| XXXXXXXX XXXXXX | XXX XX, XXXX | $1,149,999 XXX XXXX |
| XXXXXXXX XXXXXXXX | XXX XX, XXXX | XXX XXXX |
| XXXXXXXX XXXXXX | XXX XX, XXXX | $1,149,999 XXX XXXX |
| XXXXXXXX XXXX | XXX XX, XXXX | $1,050,000 XXX XXXX |
| XXXXXXXX XXXXXX | XXX XX, XXXX | $1,159,900 XXX XXXX |
| XXXXXXXX XXXXXXX | XXX XX, XXXX | XXX XXXX |
| XXXXXXXX XXXXXX | XXX XX, XXXX | $1,189,900 XXX XXXX |
| XXXXXXXX XXXXXXXX | XXX XX, XXXX | XXX XXXX |
| XXXXXXXX XXXXXX | XXX XX, XXXX | $1,198,000 XXX XXXX |

St Charles School
Elementary: CatholicKettleby Public School
Elementary: PublicSt Nicholas Catholic Elementary School
Elementary: CatholicCrossland Public School
Elementary: PublicAlexander Muir Public School
Elementary: PublicClearmeadow Public School
Elementary: PublicÉSC Renaissance
Secondary: CatholicHoly Trinity High School
Secondary: CatholicKing City Secondary School
Secondary: PublicBradford District High School
Secondary: PublicAurora High School
Secondary: PublicSir William Mulock Secondary School
Secondary: Public

