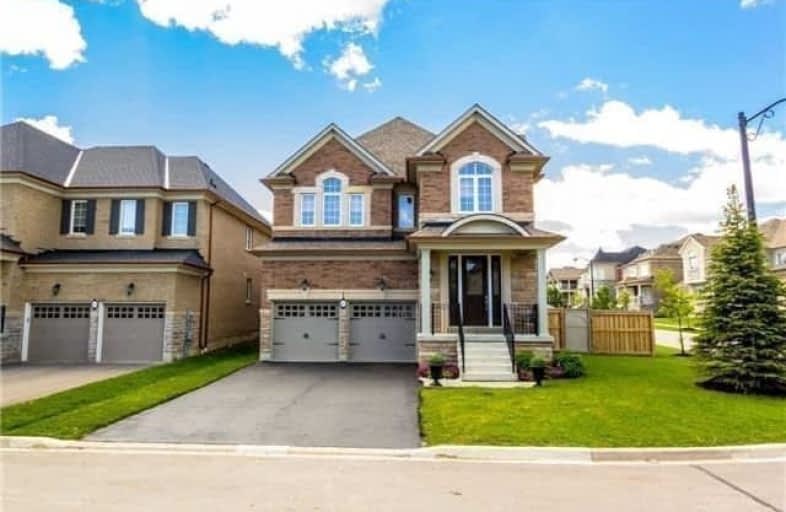Sold on Sep 21, 2017
Note: Property is not currently for sale or for rent.

-
Type: Detached
-
Style: 2-Storey
-
Size: 3000 sqft
-
Lot Size: 55.04 x 102 Feet
-
Age: No Data
-
Taxes: $7,878 per year
-
Days on Site: 16 Days
-
Added: Sep 07, 2019 (2 weeks on market)
-
Updated:
-
Last Checked: 2 months ago
-
MLS®#: N3916139
-
Listed By: Sutton group-security real estate inc., brokerage
Fantastic Value For Detached Home In Prestigious King Country Estates! Nice Floor Plan W/Large Kitchen W/ Island & Family Size Eating Area W/Patio Drs Leading To Fully Fenced Yard & Patio. Formal Dining Room W/Server Access To Kitchen-Great For Entertaining! Large Family Room W/Hardwood & Gas Fireplace. Lots Of Windows Bright Sun-Filled Home W/Lots Of Character & Potential. 4 Car Parking On Driveway- No Sidewalk!
Extras
Upper Level Laundry W/Large Window O/Looking Ravine Across The Street. Access Dr Into Garage, Huge Master W/Large W/I Closet, Comb W/ Siting Area & Spacious W/I Closet, 3 Full Baths On Upper Level, Main Flr Den W/French Doors. Shows 10++
Property Details
Facts for 53 Paradise Valley Trail, King
Status
Days on Market: 16
Last Status: Sold
Sold Date: Sep 21, 2017
Closed Date: Sep 28, 2017
Expiry Date: Nov 30, 2017
Sold Price: $1,258,800
Unavailable Date: Sep 21, 2017
Input Date: Sep 05, 2017
Property
Status: Sale
Property Type: Detached
Style: 2-Storey
Size (sq ft): 3000
Area: King
Community: Nobleton
Availability Date: Flexible
Inside
Bedrooms: 4
Bathrooms: 4
Kitchens: 1
Rooms: 10
Den/Family Room: Yes
Air Conditioning: Central Air
Fireplace: Yes
Laundry Level: Upper
Central Vacuum: Y
Washrooms: 4
Building
Basement: Unfinished
Heat Type: Forced Air
Heat Source: Gas
Exterior: Brick
Exterior: Stone
Elevator: N
UFFI: No
Water Supply: Municipal
Physically Handicapped-Equipped: N
Special Designation: Unknown
Other Structures: Garden Shed
Retirement: N
Parking
Driveway: Private
Garage Spaces: 2
Garage Type: Attached
Covered Parking Spaces: 4
Total Parking Spaces: 6
Fees
Tax Year: 2016
Tax Legal Description: Lot 19, Plan 65M4301
Taxes: $7,878
Highlights
Feature: Fenced Yard
Feature: Library
Feature: Park
Feature: Place Of Worship
Feature: School
Land
Cross Street: King & Hwy 27
Municipality District: King
Fronting On: North
Pool: None
Sewer: Sewers
Lot Depth: 102 Feet
Lot Frontage: 55.04 Feet
Zoning: Residential
Additional Media
- Virtual Tour: http://www.birchhillmedia.ca/tours/53-paradise-valley/
Rooms
Room details for 53 Paradise Valley Trail, King
| Type | Dimensions | Description |
|---|---|---|
| Dining Main | 3.95 x 4.13 | Formal Rm, Coffered Ceiling, Window |
| Library Main | 3.64 x 3.52 | French Doors, Hardwood Floor, Window |
| Family Main | 6.26 x 3.84 | Gas Fireplace, Hardwood Floor, Open Concept |
| Kitchen Main | 4.56 x 2.74 | Family Size Kitchen, Stainless Steel Appl, Custom Backsplash |
| Breakfast Main | 4.56 x 2.97 | Ceramic Floor, Centre Island, W/O To Patio |
| Master Upper | 5.53 x 5.47 | 5 Pc Ensuite, W/I Closet, Hardwood Floor |
| 2nd Br Upper | 3.22 x 4.25 | Semi Ensuite, Hardwood Floor, Closet |
| 3rd Br Upper | 3.34 x 4.25 | Semi Ensuite, Hardwood Floor, Closet |
| 4th Br Upper | 3.65 x 3.52 | 4 Pc Ensuite, Hardwood Floor, Closet |
| Laundry Upper | - | Ceramic Floor, O/Looks Frontyard |
| XXXXXXXX | XXX XX, XXXX |
XXXX XXX XXXX |
$X,XXX,XXX |
| XXX XX, XXXX |
XXXXXX XXX XXXX |
$X,XXX,XXX | |
| XXXXXXXX | XXX XX, XXXX |
XXXXXXX XXX XXXX |
|
| XXX XX, XXXX |
XXXXXX XXX XXXX |
$X,XXX,XXX | |
| XXXXXXXX | XXX XX, XXXX |
XXXXXXX XXX XXXX |
|
| XXX XX, XXXX |
XXXXXX XXX XXXX |
$X,XXX,XXX |
| XXXXXXXX XXXX | XXX XX, XXXX | $1,258,800 XXX XXXX |
| XXXXXXXX XXXXXX | XXX XX, XXXX | $1,298,800 XXX XXXX |
| XXXXXXXX XXXXXXX | XXX XX, XXXX | XXX XXXX |
| XXXXXXXX XXXXXX | XXX XX, XXXX | $1,399,900 XXX XXXX |
| XXXXXXXX XXXXXXX | XXX XX, XXXX | XXX XXXX |
| XXXXXXXX XXXXXX | XXX XX, XXXX | $1,498,800 XXX XXXX |

École élémentaire La Fontaine
Elementary: PublicNobleton Public School
Elementary: PublicKleinburg Public School
Elementary: PublicSt John the Baptist Elementary School
Elementary: CatholicSt Mary Catholic Elementary School
Elementary: CatholicAllan Drive Middle School
Elementary: PublicTommy Douglas Secondary School
Secondary: PublicKing City Secondary School
Secondary: PublicHumberview Secondary School
Secondary: PublicSt. Michael Catholic Secondary School
Secondary: CatholicSt Jean de Brebeuf Catholic High School
Secondary: CatholicEmily Carr Secondary School
Secondary: Public

