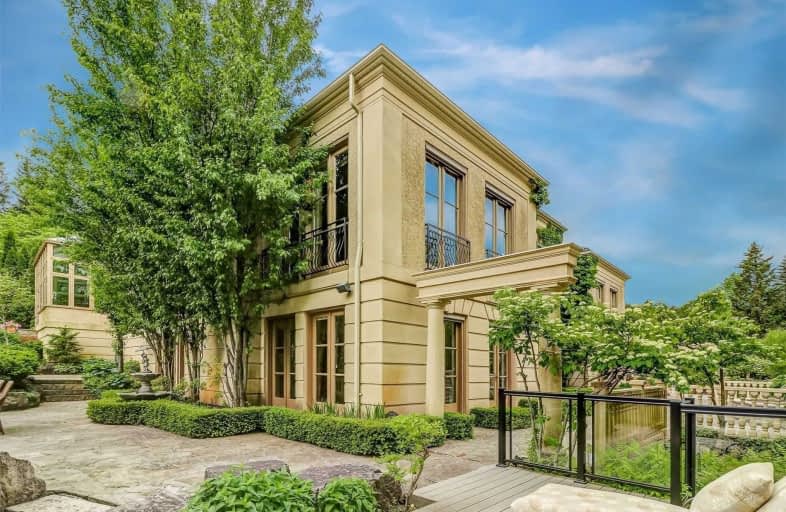Note: Property is not currently for sale or for rent.

-
Type: Detached
-
Style: Bungalow
-
Lot Size: 1030.94 x 625.9 Feet
-
Age: No Data
-
Taxes: $20,084 per year
-
Days on Site: 12 Days
-
Added: Oct 17, 2020 (1 week on market)
-
Updated:
-
Last Checked: 1 month ago
-
MLS®#: N4957924
-
Listed By: Re/max premier inc., brokerage
The Definition Of Luxury While Embracing Nature Just 30 Min North Of Toronto. Tuscan Inspired Haven Is Nestled On Approx.15 Private Acres Offering The Ultimate Indoor & Outdoor Lifestyle. Marvel In The Beauty Of This Joe Brennan Masterpiece Paired With Exceptional Craftsmanship & The Finest Quality Finishes. The Manicured Grounds Offer Vistas O/Looking Your Very Own Artesian Pond & Resort Inspired Pool. 2nd Home On Property 5380 & 5400 King Rd.
Extras
A Must See Resort Like Setting.Gib-San Salt Water Pool & Spa,Chef's Inspired Outdoor Kitchen W/Wood Pizza Oven,Garage Parking For 7 Vehicles,Det 5 Stall Equestrian Barn,European Inspired Fountains,Stone Terraces.Over 8,200Sqft Living Space.
Property Details
Facts for 5380 King Road, King
Status
Days on Market: 12
Last Status: Sold
Sold Date: Oct 29, 2020
Closed Date: Dec 16, 2020
Expiry Date: Apr 30, 2021
Sold Price: $5,070,000
Unavailable Date: Oct 29, 2020
Input Date: Oct 17, 2020
Property
Status: Sale
Property Type: Detached
Style: Bungalow
Area: King
Community: Nobleton
Availability Date: 90
Inside
Bedrooms: 5
Bathrooms: 5
Kitchens: 1
Rooms: 16
Den/Family Room: Yes
Air Conditioning: Central Air
Fireplace: Yes
Washrooms: 5
Building
Basement: Fin W/O
Heat Type: Forced Air
Heat Source: Gas
Exterior: Stucco/Plaster
Water Supply: Well
Special Designation: Unknown
Parking
Driveway: Private
Garage Spaces: 2
Garage Type: Attached
Covered Parking Spaces: 20
Total Parking Spaces: 22
Fees
Tax Year: 2019
Tax Legal Description: Ptlt 6 Con 8 King Pts 2 & 3 65R19660
Taxes: $20,084
Land
Cross Street: King Rd / Hwy 27
Municipality District: King
Fronting On: North
Pool: Inground
Sewer: Septic
Lot Depth: 625.9 Feet
Lot Frontage: 1030.94 Feet
Lot Irregularities: 14.76 Acres Irregular
Acres: 10-24.99
Additional Media
- Virtual Tour: https://unbranded.youriguide.com/5400_king_rd_nobleton_on
Rooms
Room details for 5380 King Road, King
| Type | Dimensions | Description |
|---|---|---|
| Breakfast Main | 5.14 x 6.17 | Juliette Balcony, Combined W/Kitchen, Family Size Kitchen |
| Dining Main | 6.06 x 8.80 | Juliette Balcony, Fireplace, Coffered Ceiling |
| Kitchen Main | 6.70 x 6.18 | Centre Island, B/I Fridge, Combined W/Solarium |
| Living Main | 9.04 x 6.17 | Juliette Balcony, Fireplace, Sunken Room |
| Master Main | 7.43 x 6.16 | Juliette Balcony, Fireplace, Ensuite Bath |
| Sunroom Main | 5.99 x 2.94 | Picture Window, O/Looks Backyard, Nw View |
| Br Lower | 4.62 x 4.89 | W/O To Patio, 3 Pc Ensuite, Pot Lights |
| Br Lower | 6.27 x 4.45 | Large Window, 3 Pc Ensuite, Closet |
| Br Lower | 5.90 x 3.56 | W/O To Patio, Semi Ensuite, Large Closet |
| Br Lower | 5.91 x 3.61 | W/O To Patio, Semi Ensuite, Large Closet |
| Den Lower | 2.94 x 5.39 | W/O To Pool, Hardwood Floor, Double Doors |
| Rec Lower | 13.98 x 6.16 | W/O To Patio, Fireplace, Pot Lights |
| XXXXXXXX | XXX XX, XXXX |
XXXX XXX XXXX |
$X,XXX,XXX |
| XXX XX, XXXX |
XXXXXX XXX XXXX |
$X,XXX,XXX | |
| XXXXXXXX | XXX XX, XXXX |
XXXXXXX XXX XXXX |
|
| XXX XX, XXXX |
XXXXXX XXX XXXX |
$X,XXX,XXX |
| XXXXXXXX XXXX | XXX XX, XXXX | $5,070,000 XXX XXXX |
| XXXXXXXX XXXXXX | XXX XX, XXXX | $4,498,000 XXX XXXX |
| XXXXXXXX XXXXXXX | XXX XX, XXXX | XXX XXXX |
| XXXXXXXX XXXXXX | XXX XX, XXXX | $5,399,000 XXX XXXX |

Pope Francis Catholic Elementary School
Elementary: CatholicJohnny Lombardi Public School
Elementary: PublicÉcole élémentaire La Fontaine
Elementary: PublicNobleton Public School
Elementary: PublicKleinburg Public School
Elementary: PublicSt Mary Catholic Elementary School
Elementary: CatholicTommy Douglas Secondary School
Secondary: PublicKing City Secondary School
Secondary: PublicHumberview Secondary School
Secondary: PublicSt. Michael Catholic Secondary School
Secondary: CatholicSt Jean de Brebeuf Catholic High School
Secondary: CatholicEmily Carr Secondary School
Secondary: Public

