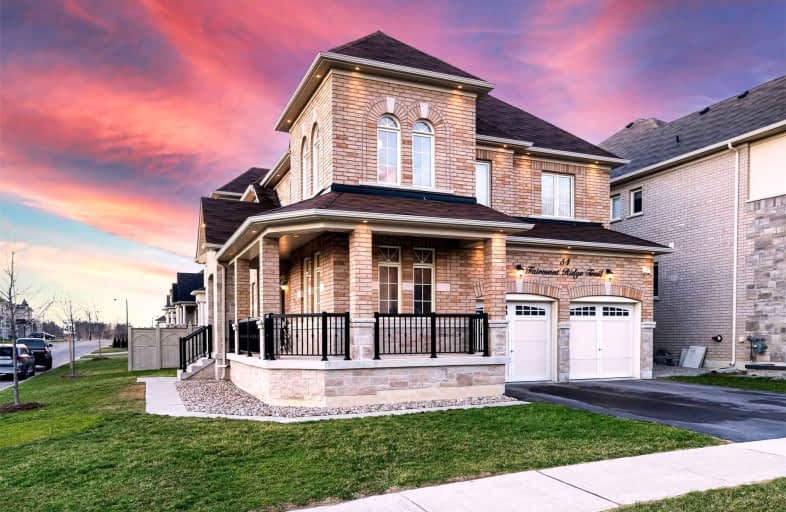Sold on Oct 09, 2022
Note: Property is not currently for sale or for rent.

-
Type: Detached
-
Style: 2-Storey
-
Size: 2500 sqft
-
Lot Size: 50.74 x 100.89 Feet
-
Age: 0-5 years
-
Taxes: $7,130 per year
-
Days on Site: 18 Days
-
Added: Sep 21, 2022 (2 weeks on market)
-
Updated:
-
Last Checked: 2 months ago
-
MLS®#: N5770768
-
Listed By: Re/max realtron vadim vilensky realty, brokerage
Stunning Luxury Home Located In The Prestigious Gates Of Nobleton! Sun-Filled Two Car Garage Detached Family Home With 2973 Sqft Of Luxury Finishes & Upgrades! Flawless Main Floor Layout Includes: Spacious Family Room With Fireplace & Open Concept Living Room, Formal Dining Room & Main Floor Office. Main Floor Also Includes Gourmet Chef's Kitchen With Stainless-Steel Kitchenaid Appliances, Centre Island & Breakfast Area. Upper Floor Includes Four Spacious Bedrooms, Three Bathrooms & Den. Extra Upgrades Include Newly Painted, 9Ft Smooth Ceilings, Hardwood Flooring & Pot Lights Throughout. This Home Is Perfection! Huge Corner Lot With Gorgeous Backyard Perfect For Entertaining. Ample Parking Space With Electrical Car Charger. Great Size Bedrooms With Tons Of Natural Lighting. You Have To See It In Person! Book Your Private Tour Today!
Extras
Includes: Stainless Steel Fridge, Built-In Oven & Microwave, Cook Top, S/S Range Hood, Dishwasher, Lg Washer & Dryer, Garage Door Opener. Custom Built-In Closets, All Light Fixtures, All Window Covers.
Property Details
Facts for 54 Fairmont Ridge Trail, King
Status
Days on Market: 18
Last Status: Sold
Sold Date: Oct 09, 2022
Closed Date: Jan 23, 2023
Expiry Date: Dec 31, 2022
Sold Price: $1,650,000
Unavailable Date: Oct 09, 2022
Input Date: Sep 21, 2022
Property
Status: Sale
Property Type: Detached
Style: 2-Storey
Size (sq ft): 2500
Age: 0-5
Area: King
Community: Nobleton
Availability Date: Tbd
Inside
Bedrooms: 4
Bedrooms Plus: 1
Bathrooms: 4
Kitchens: 1
Rooms: 12
Den/Family Room: Yes
Air Conditioning: Central Air
Fireplace: Yes
Central Vacuum: Y
Washrooms: 4
Building
Basement: Full
Heat Type: Forced Air
Heat Source: Gas
Exterior: Brick
Exterior: Stone
Water Supply: Municipal
Special Designation: Other
Parking
Driveway: Pvt Double
Garage Spaces: 2
Garage Type: Built-In
Covered Parking Spaces: 2
Total Parking Spaces: 4
Fees
Tax Year: 2021
Tax Legal Description: Lot 53, Plan 65M4443 Subject To An Easement As In
Taxes: $7,130
Highlights
Feature: Library
Feature: Park
Feature: Place Of Worship
Feature: Public Transit
Feature: School
Feature: School Bus Route
Land
Cross Street: King Road & Hwy 27
Municipality District: King
Fronting On: West
Parcel Number: 033581025
Pool: None
Sewer: Sewers
Lot Depth: 100.89 Feet
Lot Frontage: 50.74 Feet
Lot Irregularities: 50.74 Ft X 86.20 Ft X
Additional Media
- Virtual Tour: https://www.youtube.com/watch?v=JDiXeX3v1AY
Rooms
Room details for 54 Fairmont Ridge Trail, King
| Type | Dimensions | Description |
|---|---|---|
| Foyer Main | - | Pot Lights, Tile Floor, Open Concept |
| Living Main | 3.66 x 3.66 | Hardwood Floor, Large Window, Open Concept |
| Dining Main | 3.66 x 3.68 | Hardwood Floor, Large Window, Pot Lights |
| Office Main | 3.66 x 3.02 | Hardwood Floor, Large Window |
| Family Main | 3.68 x 3.44 | Hardwood Floor, Gas Fireplace, Pot Lights |
| Kitchen Main | 4.27 x 2.44 | Tile Floor, Centre Island, Stainless Steel Appl |
| Breakfast Main | 3.68 x 2.44 | Tile Floor, Combined W/Kitchen, W/O To Garden |
| Prim Bdrm 2nd | 3.97 x 5.49 | Hardwood Floor, 5 Pc Ensuite, W/I Closet |
| 2nd Br 2nd | 3.66 x 3.66 | Hardwood Floor, 4 Pc Bath, Large Closet |
| 3rd Br 2nd | 3.66 x 3.05 | Hardwood Floor, 4 Pc Bath, W/I Closet |
| 4th Br 2nd | 3.66 x 3.35 | Hardwood Floor, 3 Pc Bath, W/I Closet |
| Den 2nd | - | Hardwood Floor, Large Window |

| XXXXXXXX | XXX XX, XXXX |
XXXX XXX XXXX |
$X,XXX,XXX |
| XXX XX, XXXX |
XXXXXX XXX XXXX |
$X,XXX,XXX | |
| XXXXXXXX | XXX XX, XXXX |
XXXXXXX XXX XXXX |
|
| XXX XX, XXXX |
XXXXXX XXX XXXX |
$X,XXX,XXX | |
| XXXXXXXX | XXX XX, XXXX |
XXXXXXX XXX XXXX |
|
| XXX XX, XXXX |
XXXXXX XXX XXXX |
$X,XXX,XXX | |
| XXXXXXXX | XXX XX, XXXX |
XXXXXXX XXX XXXX |
|
| XXX XX, XXXX |
XXXXXX XXX XXXX |
$X,XXX,XXX | |
| XXXXXXXX | XXX XX, XXXX |
XXXXXXX XXX XXXX |
|
| XXX XX, XXXX |
XXXXXX XXX XXXX |
$X,XXX,XXX |
| XXXXXXXX XXXX | XXX XX, XXXX | $1,650,000 XXX XXXX |
| XXXXXXXX XXXXXX | XXX XX, XXXX | $1,699,000 XXX XXXX |
| XXXXXXXX XXXXXXX | XXX XX, XXXX | XXX XXXX |
| XXXXXXXX XXXXXX | XXX XX, XXXX | $1,800,000 XXX XXXX |
| XXXXXXXX XXXXXXX | XXX XX, XXXX | XXX XXXX |
| XXXXXXXX XXXXXX | XXX XX, XXXX | $1,900,000 XXX XXXX |
| XXXXXXXX XXXXXXX | XXX XX, XXXX | XXX XXXX |
| XXXXXXXX XXXXXX | XXX XX, XXXX | $1,699,000 XXX XXXX |
| XXXXXXXX XXXXXXX | XXX XX, XXXX | XXX XXXX |
| XXXXXXXX XXXXXX | XXX XX, XXXX | $1,999,000 XXX XXXX |

Pope Francis Catholic Elementary School
Elementary: CatholicNobleton Public School
Elementary: PublicKleinburg Public School
Elementary: PublicSt John the Baptist Elementary School
Elementary: CatholicSt Mary Catholic Elementary School
Elementary: CatholicAllan Drive Middle School
Elementary: PublicTommy Douglas Secondary School
Secondary: PublicHumberview Secondary School
Secondary: PublicSt. Michael Catholic Secondary School
Secondary: CatholicCardinal Ambrozic Catholic Secondary School
Secondary: CatholicSt Jean de Brebeuf Catholic High School
Secondary: CatholicEmily Carr Secondary School
Secondary: Public- 4 bath
- 4 bed
25 West Coast Trail, King, Ontario • L0G 1N0 • Nobleton


