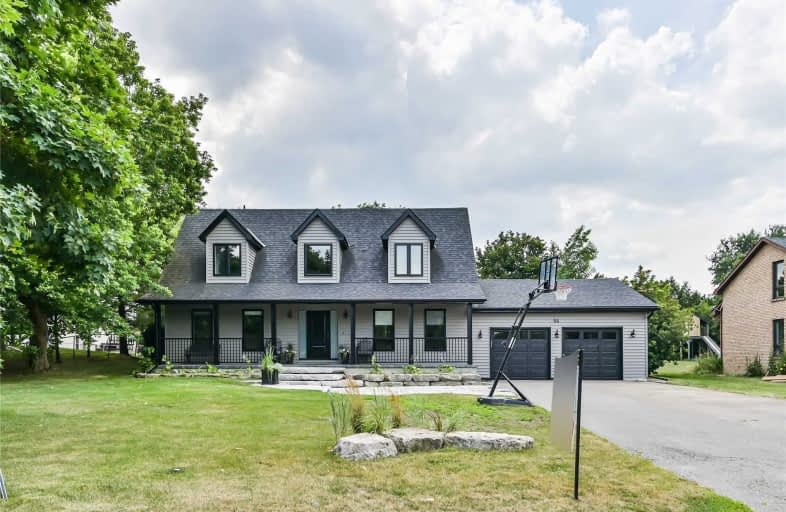Sold on Aug 23, 2019
Note: Property is not currently for sale or for rent.

-
Type: Detached
-
Style: 2-Storey
-
Lot Size: 86.06 x 190.14 Feet
-
Age: No Data
-
Taxes: $5,525 per year
-
Days on Site: 22 Days
-
Added: Sep 07, 2019 (3 weeks on market)
-
Updated:
-
Last Checked: 1 month ago
-
MLS®#: N4535701
-
Listed By: Royal lepage your community realty, brokerage
Fabulous "Cape Cod" Style 4 + 1 Bdrm Home Renovated Top To Bottom On Premium .38 Acre (86 X 190 Ft) Lot In Sought After "Schomberg Village" Of King Township.Superb Curb Appeal! Extensive Stone Landscaping At Front,Open Concept Kitchen & Family Rm. Simply Gorgeous! Must Be Seen! Lots Of Beautiful Features & Built-Ins Throughout! Upgrades Are Endless! Nothing To Do But Move In! Finished Lower Level With 5th Bdrm + 3 Piece Ensuite. Sep Entrance To Lower
Extras
Level, Ideal For Inlaw Apartment. Bright Lower Level Has Above Grade Windows, Large Recreational Room, Exercise Area & Office Area, Large Cold Room. Pot Lighting, Wainscotting Gas F/Pl In Fam Rm ++. Fabulous Kitchen W/Large Centre Island,
Property Details
Facts for 54 Moore Park Drive, King
Status
Days on Market: 22
Last Status: Sold
Sold Date: Aug 23, 2019
Closed Date: Nov 15, 2019
Expiry Date: Oct 01, 2019
Sold Price: $1,225,000
Unavailable Date: Aug 23, 2019
Input Date: Aug 01, 2019
Property
Status: Sale
Property Type: Detached
Style: 2-Storey
Area: King
Community: Schomberg
Availability Date: 30/60 Tba
Inside
Bedrooms: 4
Bedrooms Plus: 1
Bathrooms: 4
Kitchens: 1
Rooms: 9
Den/Family Room: Yes
Air Conditioning: Central Air
Fireplace: Yes
Central Vacuum: Y
Washrooms: 4
Utilities
Electricity: Yes
Gas: Yes
Cable: Available
Telephone: Yes
Building
Basement: Finished
Heat Type: Forced Air
Heat Source: Gas
Exterior: Vinyl Siding
Water Supply: Municipal
Special Designation: Unknown
Other Structures: Garden Shed
Parking
Driveway: Private
Garage Spaces: 2
Garage Type: Detached
Covered Parking Spaces: 6
Total Parking Spaces: 8
Fees
Tax Year: 2019
Tax Legal Description: Plan M60, Lot 48
Taxes: $5,525
Highlights
Feature: Clear View
Feature: Fenced Yard
Feature: Level
Feature: Library
Feature: Park
Feature: School
Land
Cross Street: H/Wy 27/ H/Wy 9
Municipality District: King
Fronting On: West
Pool: None
Sewer: Sewers
Lot Depth: 190.14 Feet
Lot Frontage: 86.06 Feet
Additional Media
- Virtual Tour: https://studiogtavtour.ca/54-Moore-Park-Dr/idx
Rooms
Room details for 54 Moore Park Drive, King
| Type | Dimensions | Description |
|---|---|---|
| Living Main | 3.96 x 4.60 | Hardwood Floor, Wainscoting, French Doors |
| Dining Main | 3.96 x 4.05 | Hardwood Floor, Wall Sconce Lighting, Crown Moulding |
| Kitchen Main | 4.57 x 5.18 | Hardwood Floor, Centre Island, Stainless Steel Appl |
| Family Main | 4.57 x 5.79 | Hardwood Floor, Gas Fireplace, Open Concept |
| Master 2nd | 4.60 x 4.88 | Hardwood Floor, 5 Pc Ensuite, W/I Closet |
| 2nd Br 2nd | 3.05 x 4.15 | Hardwood Floor, Large Closet, O/Looks Frontyard |
| 3rd Br 2nd | 3.35 x 3.63 | Hardwood Floor, Double Closet, O/Looks Backyard |
| 4th Br 2nd | 3.02 x 3.08 | Hardwood Floor, Double Closet, O/Looks Backyard |
| Laundry Main | 2.93 x 3.35 | Ceramic Floor, W/O To Garage, B/I Closet |
| Rec Lower | 3.84 x 8.41 | Laminate, Open Concept, Pot Lights |
| Br Lower | 3.72 x 4.05 | Laminate, Ensuite Bath, Closet |
| Exercise Lower | 2.44 x 3.51 | Laminate, Pot Lights, Above Grade Window |
| XXXXXXXX | XXX XX, XXXX |
XXXX XXX XXXX |
$X,XXX,XXX |
| XXX XX, XXXX |
XXXXXX XXX XXXX |
$X,XXX,XXX |
| XXXXXXXX XXXX | XXX XX, XXXX | $1,225,000 XXX XXXX |
| XXXXXXXX XXXXXX | XXX XX, XXXX | $1,238,800 XXX XXXX |

Schomberg Public School
Elementary: PublicSir William Osler Public School
Elementary: PublicKettleby Public School
Elementary: PublicSt Patrick Catholic Elementary School
Elementary: CatholicNobleton Public School
Elementary: PublicSt Mary Catholic Elementary School
Elementary: CatholicBradford Campus
Secondary: PublicHoly Trinity High School
Secondary: CatholicSt Thomas Aquinas Catholic Secondary School
Secondary: CatholicBradford District High School
Secondary: PublicHumberview Secondary School
Secondary: PublicSt. Michael Catholic Secondary School
Secondary: Catholic

