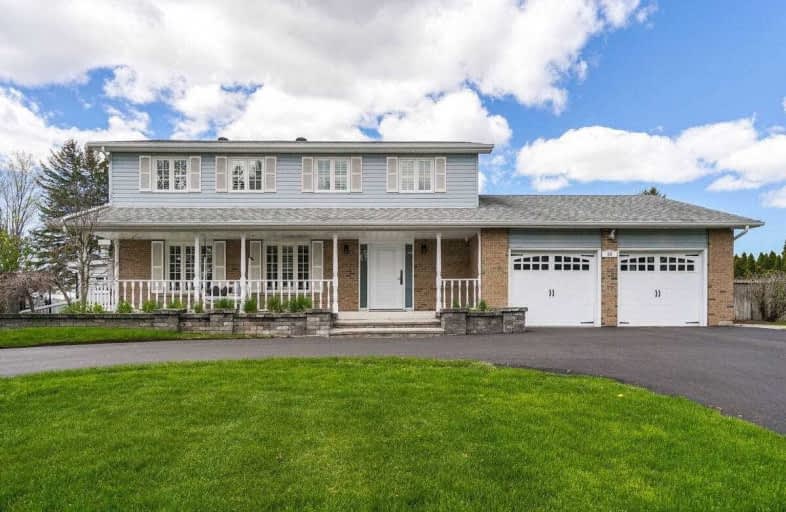
Holy Family School
Elementary: Catholic
5.40 km
Nobleton Public School
Elementary: Public
1.01 km
Ellwood Memorial Public School
Elementary: Public
5.51 km
St John the Baptist Elementary School
Elementary: Catholic
4.77 km
St Mary Catholic Elementary School
Elementary: Catholic
2.09 km
Allan Drive Middle School
Elementary: Public
4.74 km
Tommy Douglas Secondary School
Secondary: Public
10.41 km
Humberview Secondary School
Secondary: Public
5.52 km
St. Michael Catholic Secondary School
Secondary: Catholic
6.59 km
Cardinal Ambrozic Catholic Secondary School
Secondary: Catholic
12.67 km
Emily Carr Secondary School
Secondary: Public
11.21 km
Castlebrooke SS Secondary School
Secondary: Public
13.02 km






