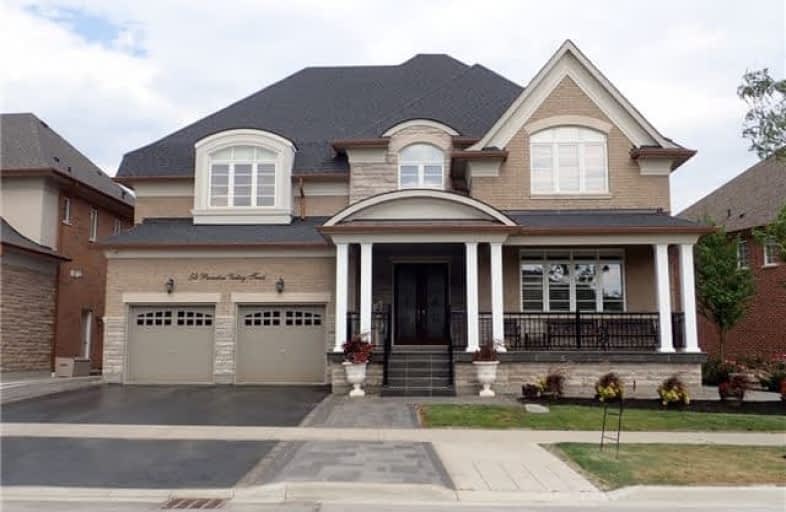Sold on Oct 12, 2018
Note: Property is not currently for sale or for rent.

-
Type: Detached
-
Style: 2-Storey
-
Size: 3500 sqft
-
Lot Size: 80.52 x 126.41 Feet
-
Age: 0-5 years
-
Taxes: $10,501 per year
-
Days on Site: 49 Days
-
Added: Sep 07, 2019 (1 month on market)
-
Updated:
-
Last Checked: 2 months ago
-
MLS®#: N4227729
-
Listed By: Re/max west realty inc., brokerage
Magnificent Executive Home On Premium Ravine Lot With Walk-Out* Award Winning Rosehaven Design* Soaring 9 & 10' Ceilings*Coffered Ceilings*Crown Moulding* Stunning Selba Designed Kitchen W/ Granite Island, W/I Pantry, Servery, Coffee Station, Eat-In* 4376 Sqft Of The Finest Finishes* 5" Hand Scraped Hwd & Porcelain Floors* Crystal Lighting*Oak Open Riser Staircase* 3 Levels Of Walkouts To Spectacular Forest Views*Bsmt W 3Pc Bath*R/I Kit* 3 Car Wide Driveway
Extras
Master Suite-His/Her W/I Closets*7 Pc Spa W His/Hers Vanities*Sitting Room W/Wetbar* Private Balcony O/Looking Forest* 3 Car Tandem W/Access To Laundry & Service Stairs* See Inclusion Attachment! Walk To A Fantastic Playground/Splash Pad!
Property Details
Facts for 54 Paradise Valley Trail, King
Status
Days on Market: 49
Last Status: Sold
Sold Date: Oct 12, 2018
Closed Date: Jan 31, 2019
Expiry Date: Feb 24, 2019
Sold Price: $1,635,000
Unavailable Date: Oct 12, 2018
Input Date: Aug 24, 2018
Property
Status: Sale
Property Type: Detached
Style: 2-Storey
Size (sq ft): 3500
Age: 0-5
Area: King
Community: Nobleton
Availability Date: Flexible Tba
Inside
Bedrooms: 4
Bathrooms: 5
Kitchens: 1
Rooms: 12
Den/Family Room: Yes
Air Conditioning: Central Air
Fireplace: Yes
Laundry Level: Main
Central Vacuum: Y
Washrooms: 5
Building
Basement: Part Fin
Basement 2: W/O
Heat Type: Forced Air
Heat Source: Gas
Exterior: Brick
Exterior: Stone
Water Supply: Municipal
Special Designation: Unknown
Parking
Driveway: Pvt Double
Garage Spaces: 3
Garage Type: Attached
Covered Parking Spaces: 3
Total Parking Spaces: 6
Fees
Tax Year: 2017
Tax Legal Description: Lot 28, Plan 65M4366 (Cont Broker)
Taxes: $10,501
Highlights
Feature: Park
Feature: Ravine
Land
Cross Street: Hwy 27/ Parkheights/
Municipality District: King
Fronting On: North
Pool: None
Sewer: Sewers
Lot Depth: 126.41 Feet
Lot Frontage: 80.52 Feet
Lot Irregularities: W 117' X N 53' Irregu
Additional Media
- Virtual Tour: http://tours.stallonemedia.com/public/vtour/display/771991?idx=1#!/
Rooms
Room details for 54 Paradise Valley Trail, King
| Type | Dimensions | Description |
|---|---|---|
| Living Main | 3.90 x 4.72 | Hardwood Floor, Crown Moulding, California Shutters |
| Dining Main | 3.70 x 4.49 | Hardwood Floor, Coffered Ceiling, California Shutters |
| Kitchen Main | 4.58 x 12.19 | Porcelain Floor, Granite Counter, W/O To Balcony |
| Great Rm Main | 4.25 x 7.15 | Hardwood Floor, Gas Fireplace, W/O To Balcony |
| Den Main | 2.90 x 3.62 | Hardwood Floor, Crown Moulding, California Shutters |
| Master 2nd | 4.58 x 5.83 | Hardwood Floor, 7 Pc Ensuite, W/O To Balcony |
| 2nd Br 2nd | 3.77 x 4.83 | Hardwood Floor, W/I Closet, Semi Ensuite |
| 3rd Br 2nd | 4.52 x 4.84 | Hardwood Floor, W/I Closet, Semi Ensuite |
| 4th Br 2nd | 3.62 x 4.55 | Hardwood Floor, W/I Closet, 4 Pc Ensuite |
| Library 2nd | 3.26 x 5.00 | Hardwood Floor, B/I Bookcase, O/Looks Living |
| Rec Lower | 4.40 x 6.64 | Porcelain Floor, Above Grade Window, 3 Pc Bath |
| Other Lower | 4.27 x 6.10 | Porcelain Floor, Above Grade Window, W/O To Ravine |
| XXXXXXXX | XXX XX, XXXX |
XXXX XXX XXXX |
$X,XXX,XXX |
| XXX XX, XXXX |
XXXXXX XXX XXXX |
$X,XXX,XXX | |
| XXXXXXXX | XXX XX, XXXX |
XXXXXXXX XXX XXXX |
|
| XXX XX, XXXX |
XXXXXX XXX XXXX |
$X,XXX,XXX | |
| XXXXXXXX | XXX XX, XXXX |
XXXXXXXX XXX XXXX |
|
| XXX XX, XXXX |
XXXXXX XXX XXXX |
$X,XXX,XXX | |
| XXXXXXXX | XXX XX, XXXX |
XXXXXXX XXX XXXX |
|
| XXX XX, XXXX |
XXXXXX XXX XXXX |
$X,XXX,XXX | |
| XXXXXXXX | XXX XX, XXXX |
XXXXXXX XXX XXXX |
|
| XXX XX, XXXX |
XXXXXX XXX XXXX |
$X,XXX,XXX | |
| XXXXXXXX | XXX XX, XXXX |
XXXXXXX XXX XXXX |
|
| XXX XX, XXXX |
XXXXXX XXX XXXX |
$X,XXX,XXX |
| XXXXXXXX XXXX | XXX XX, XXXX | $1,635,000 XXX XXXX |
| XXXXXXXX XXXXXX | XXX XX, XXXX | $1,728,880 XXX XXXX |
| XXXXXXXX XXXXXXXX | XXX XX, XXXX | XXX XXXX |
| XXXXXXXX XXXXXX | XXX XX, XXXX | $1,798,000 XXX XXXX |
| XXXXXXXX XXXXXXXX | XXX XX, XXXX | XXX XXXX |
| XXXXXXXX XXXXXX | XXX XX, XXXX | $1,798,000 XXX XXXX |
| XXXXXXXX XXXXXXX | XXX XX, XXXX | XXX XXXX |
| XXXXXXXX XXXXXX | XXX XX, XXXX | $1,798,000 XXX XXXX |
| XXXXXXXX XXXXXXX | XXX XX, XXXX | XXX XXXX |
| XXXXXXXX XXXXXX | XXX XX, XXXX | $1,829,000 XXX XXXX |
| XXXXXXXX XXXXXXX | XXX XX, XXXX | XXX XXXX |
| XXXXXXXX XXXXXX | XXX XX, XXXX | $2,178,000 XXX XXXX |

École élémentaire La Fontaine
Elementary: PublicNobleton Public School
Elementary: PublicKleinburg Public School
Elementary: PublicSt John the Baptist Elementary School
Elementary: CatholicSt Mary Catholic Elementary School
Elementary: CatholicAllan Drive Middle School
Elementary: PublicTommy Douglas Secondary School
Secondary: PublicKing City Secondary School
Secondary: PublicHumberview Secondary School
Secondary: PublicSt. Michael Catholic Secondary School
Secondary: CatholicSt Jean de Brebeuf Catholic High School
Secondary: CatholicEmily Carr Secondary School
Secondary: Public- 4 bath
- 4 bed
25 West Coast Trail, King, Ontario • L0G 1N0 • Nobleton



