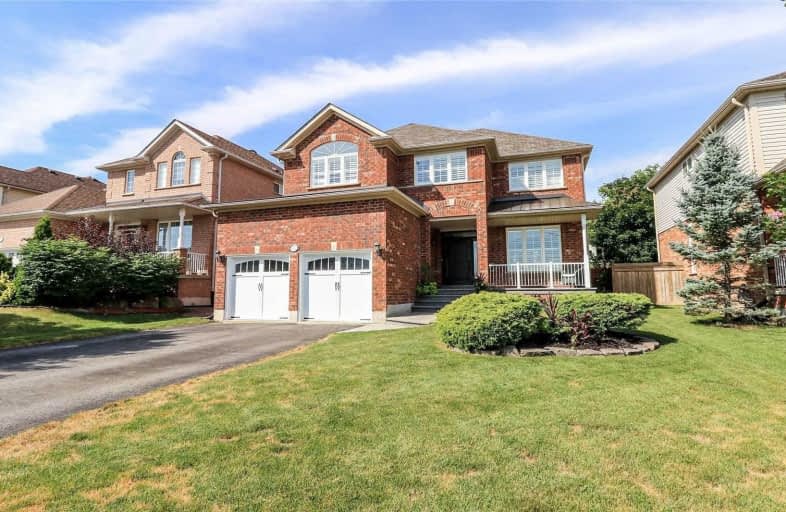Removed on Aug 14, 2020
Note: Property is not currently for sale or for rent.

-
Type: Detached
-
Style: 2-Storey
-
Size: 2500 sqft
-
Lot Size: 49.21 x 129.39 Feet
-
Age: No Data
-
Taxes: $5,281 per year
-
Days on Site: 29 Days
-
Added: Jul 16, 2020 (4 weeks on market)
-
Updated:
-
Last Checked: 2 months ago
-
MLS®#: N4833092
-
Listed By: Royal lepage rcr realty, brokerage
This Is An Absolutely Gorgeous Family Home In Charming Schomberg. A Gracious Traditional Layout Features An Updated Kitchen Adjacent To A Spectacular Family Room With Soaring Two Storey Ceilings. The Newly Renovated Master Bathroom With Heated Floors Is Magazine Quality. All Of This On A Lovely Privately Fenced Lot. No Disappointments Here!!
Extras
Fridge, Stove Top, B/I Oven, Built-In Dishwasher, Washer, Dryer, Egdo, Hot Water Tank (R), A/C (2019), Water Softener (2019) (Owned), California Shutters, Fridge In Basement. Exclude: Wall Mount Tv In Family Room.
Property Details
Facts for 55 Doctor Jones Drive, King
Status
Days on Market: 29
Last Status: Suspended
Sold Date: Jun 08, 2025
Closed Date: Nov 30, -0001
Expiry Date: Sep 30, 2020
Unavailable Date: Aug 14, 2020
Input Date: Jul 16, 2020
Prior LSC: Listing with no contract changes
Property
Status: Sale
Property Type: Detached
Style: 2-Storey
Size (sq ft): 2500
Area: King
Community: Schomberg
Availability Date: 60 Days/Tba
Inside
Bedrooms: 4
Bathrooms: 3
Kitchens: 1
Rooms: 10
Den/Family Room: Yes
Air Conditioning: Central Air
Fireplace: Yes
Laundry Level: Lower
Central Vacuum: N
Washrooms: 3
Building
Basement: Finished
Heat Type: Forced Air
Heat Source: Gas
Exterior: Brick
Elevator: N
UFFI: No
Green Verification Status: N
Water Supply: Municipal
Physically Handicapped-Equipped: N
Special Designation: Unknown
Retirement: N
Parking
Driveway: Private
Garage Spaces: 2
Garage Type: Attached
Covered Parking Spaces: 2
Total Parking Spaces: 4
Fees
Tax Year: 2020
Tax Legal Description: Lot 24, Plan 65M3589
Taxes: $5,281
Highlights
Feature: Cul De Sac
Feature: Fenced Yard
Feature: Park
Feature: Place Of Worship
Feature: Rec Centre
Feature: School
Land
Cross Street: Dr Jones/Cooper
Municipality District: King
Fronting On: West
Pool: None
Sewer: Sewers
Lot Depth: 129.39 Feet
Lot Frontage: 49.21 Feet
Acres: < .50
Additional Media
- Virtual Tour: http://barrierealestatevideoproductions.ca/?v=UlEfPdaJj-I&i=2050
Rooms
Room details for 55 Doctor Jones Drive, King
| Type | Dimensions | Description |
|---|---|---|
| Living Main | 3.34 x 4.69 | Hardwood Floor, Combined W/Dining |
| Dining Main | 3.34 x 3.62 | Hardwood Floor, Combined W/Living |
| Kitchen Main | 4.86 x 5.10 | B/I Appliances, Breakfast Area, W/O To Patio |
| Family Main | 3.92 x 5.16 | Cathedral Ceiling, Gas Fireplace, Hardwood Floor |
| Foyer Main | 4.95 x 2.68 | Ceramic Floor |
| Other Main | 2.13 x 2.26 | Access To Garage |
| Master Upper | 4.16 x 4.87 | Broadloom, 5 Pc Ensuite, His/Hers Closets |
| 2nd Br Upper | 3.15 x 3.38 | Broadloom |
| 3rd Br Upper | 3.04 x 3.34 | Broadloom |
| 4th Br Upper | 3.91 x 4.29 | Broadloom |
| Rec Lower | 3.26 x 4.89 | Hardwood Floor |
| Media/Ent Lower | 4.07 x 4.70 | Hardwood Floor, Combined W/Rec |
| XXXXXXXX | XXX XX, XXXX |
XXXXXXX XXX XXXX |
|
| XXX XX, XXXX |
XXXXXX XXX XXXX |
$X,XXX,XXX | |
| XXXXXXXX | XXX XX, XXXX |
XXXX XXX XXXX |
$XXX,XXX |
| XXX XX, XXXX |
XXXXXX XXX XXXX |
$XXX,XXX |
| XXXXXXXX XXXXXXX | XXX XX, XXXX | XXX XXXX |
| XXXXXXXX XXXXXX | XXX XX, XXXX | $1,150,000 XXX XXXX |
| XXXXXXXX XXXX | XXX XX, XXXX | $844,000 XXX XXXX |
| XXXXXXXX XXXXXX | XXX XX, XXXX | $848,900 XXX XXXX |

Schomberg Public School
Elementary: PublicSir William Osler Public School
Elementary: PublicKettleby Public School
Elementary: PublicTecumseth South Central Public School
Elementary: PublicSt Patrick Catholic Elementary School
Elementary: CatholicNobleton Public School
Elementary: PublicBradford Campus
Secondary: PublicHoly Trinity High School
Secondary: CatholicSt Thomas Aquinas Catholic Secondary School
Secondary: CatholicBradford District High School
Secondary: PublicHumberview Secondary School
Secondary: PublicSt. Michael Catholic Secondary School
Secondary: Catholic

