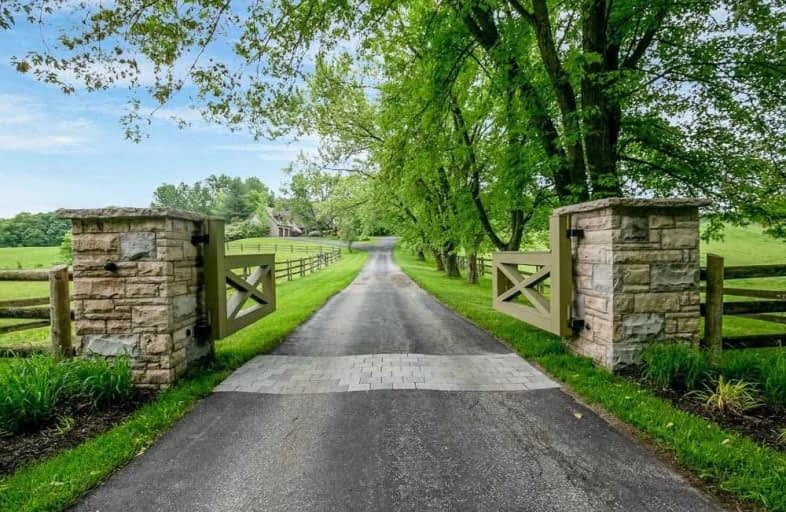Sold on Jul 09, 2020
Note: Property is not currently for sale or for rent.

-
Type: Detached
-
Style: 2-Storey
-
Lot Size: 642.1 x 669.3 Feet
-
Age: No Data
-
Taxes: $5,165 per year
-
Days on Site: 158 Days
-
Added: Feb 01, 2020 (5 months on market)
-
Updated:
-
Last Checked: 2 months ago
-
MLS®#: N4682218
-
Listed By: Sotheby`s international realty canada, brokerage
Welcome To King Township's Ticklemore Farm, A Property That Offers An Exceptional Blend Of Sophisticated Country & Contemporary Sensibility. Ideally Situated Behind Gates & A Tree-Lined Driveway, This Location Is About Privacy & Country Living With A Charming Barn, Paddocks, Terrace With Stone Fireplace & Dramatic Pool. South-Facing Walls Of Glass Throughout This Home Bring Pastoral Views Into Rooms With Fascinating Design Detail Throughout.
Extras
A Floor Plan That Includes Spaces For Gatherings Or Privacy. Vaulted Ceilings, Hemlock Floors, Several Fireplaces & Outstanding Architectural Staircases. Master Retreat Is Truly Sublime. Wine Cellar. Theatre. Walk-Outs To Terraces.
Property Details
Facts for 5555 16th Sideroad, King
Status
Days on Market: 158
Last Status: Sold
Sold Date: Jul 09, 2020
Closed Date: Aug 17, 2020
Expiry Date: Dec 31, 2020
Sold Price: $4,250,000
Unavailable Date: Jul 09, 2020
Input Date: Feb 03, 2020
Property
Status: Sale
Property Type: Detached
Style: 2-Storey
Area: King
Community: Rural King
Availability Date: Tbd
Inside
Bedrooms: 5
Bathrooms: 6
Kitchens: 1
Rooms: 12
Den/Family Room: Yes
Air Conditioning: Central Air
Fireplace: Yes
Laundry Level: Lower
Central Vacuum: Y
Washrooms: 6
Utilities
Electricity: Yes
Gas: No
Cable: No
Telephone: Yes
Building
Basement: Finished
Basement 2: Full
Heat Type: Forced Air
Heat Source: Propane
Exterior: Board/Batten
Exterior: Stone
Water Supply Type: Drilled Well
Water Supply: Well
Special Designation: Unknown
Other Structures: Barn
Other Structures: Paddocks
Parking
Driveway: Circular
Garage Spaces: 2
Garage Type: Built-In
Covered Parking Spaces: 10
Total Parking Spaces: 12
Fees
Tax Year: 2019
Tax Legal Description: Pt Lt 15 Con 8 King As In R637494: King
Taxes: $5,165
Highlights
Feature: Clear View
Feature: Golf
Feature: Grnbelt/Conserv
Feature: Part Cleared
Land
Cross Street: 8th Concession
Municipality District: King
Fronting On: South
Pool: Inground
Sewer: Septic
Lot Depth: 669.3 Feet
Lot Frontage: 642.1 Feet
Acres: 5-9.99
Rooms
Room details for 5555 16th Sideroad, King
| Type | Dimensions | Description |
|---|---|---|
| Living Main | 4.15 x 6.75 | Fireplace, Coffered Ceiling, Bay Window |
| Dining Main | 4.55 x 5.75 | Hardwood Floor, Fireplace, South View |
| Kitchen Main | 4.40 x 5.75 | Hardwood Floor, Marble Counter, Centre Island |
| Breakfast Main | 1.90 x 4.50 | Hardwood Floor, W/O To Terrace, Combined W/Kitchen |
| Family Main | 5.50 x 7.80 | Hardwood Floor, Fireplace, W/O To Pool |
| Library Main | 2.48 x 4.06 | Broadloom, B/I Bookcase |
| Office 2nd | 6.30 x 7.00 | Vaulted Ceiling, Staircase, Side Door |
| Master 2nd | 5.10 x 6.45 | Hardwood Floor, 5 Pc Ensuite, W/I Closet |
| 2nd Br 2nd | 3.80 x 4.10 | Hardwood Floor, 4 Pc Ensuite, Window Flr To Ceil |
| 3rd Br 2nd | 4.80 x 5.00 | Hardwood Floor, Vaulted Ceiling, Double Closet |
| 4th Br Main | 3.55 x 4.50 | Hardwood Floor, Semi Ensuite, Closet Organizers |
| Exercise 2nd | 4.15 x 5.70 | Hardwood Floor, Vaulted Ceiling, Skylight |
| XXXXXXXX | XXX XX, XXXX |
XXXX XXX XXXX |
$X,XXX,XXX |
| XXX XX, XXXX |
XXXXXX XXX XXXX |
$X,XXX,XXX | |
| XXXXXXXX | XXX XX, XXXX |
XXXXXXXX XXX XXXX |
|
| XXX XX, XXXX |
XXXXXX XXX XXXX |
$X,XXX,XXX | |
| XXXXXXXX | XXX XX, XXXX |
XXXXXXXX XXX XXXX |
|
| XXX XX, XXXX |
XXXXXX XXX XXXX |
$X,XXX,XXX | |
| XXXXXXXX | XXX XX, XXXX |
XXXXXXX XXX XXXX |
|
| XXX XX, XXXX |
XXXXXX XXX XXXX |
$X,XXX,XXX |
| XXXXXXXX XXXX | XXX XX, XXXX | $4,250,000 XXX XXXX |
| XXXXXXXX XXXXXX | XXX XX, XXXX | $4,495,000 XXX XXXX |
| XXXXXXXX XXXXXXXX | XXX XX, XXXX | XXX XXXX |
| XXXXXXXX XXXXXX | XXX XX, XXXX | $4,495,000 XXX XXXX |
| XXXXXXXX XXXXXXXX | XXX XX, XXXX | XXX XXXX |
| XXXXXXXX XXXXXX | XXX XX, XXXX | $4,799,000 XXX XXXX |
| XXXXXXXX XXXXXXX | XXX XX, XXXX | XXX XXXX |
| XXXXXXXX XXXXXX | XXX XX, XXXX | $5,800,000 XXX XXXX |

Schomberg Public School
Elementary: PublicKettleby Public School
Elementary: PublicSt Patrick Catholic Elementary School
Elementary: CatholicNobleton Public School
Elementary: PublicSt John the Baptist Elementary School
Elementary: CatholicSt Mary Catholic Elementary School
Elementary: CatholicTommy Douglas Secondary School
Secondary: PublicKing City Secondary School
Secondary: PublicHumberview Secondary School
Secondary: PublicSt. Michael Catholic Secondary School
Secondary: CatholicSt Jean de Brebeuf Catholic High School
Secondary: CatholicEmily Carr Secondary School
Secondary: Public- 5 bath
- 5 bed
- 5000 sqft
14210 7th Concession Road, King, Ontario • L7B 1K4 • Rural King



