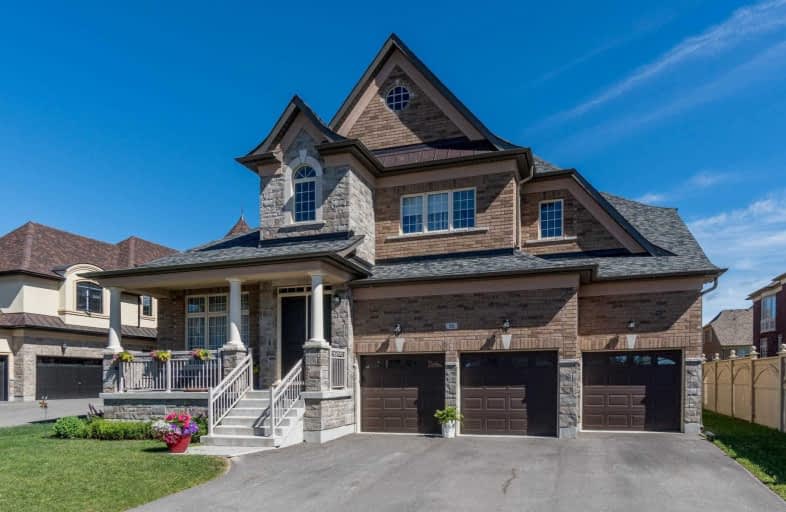Sold on Jun 24, 2020
Note: Property is not currently for sale or for rent.

-
Type: Detached
-
Style: Bungaloft
-
Size: 3500 sqft
-
Lot Size: 63 x 148 Feet
-
Age: 0-5 years
-
Taxes: $10,500 per year
-
Days on Site: 20 Days
-
Added: Jun 04, 2020 (2 weeks on market)
-
Updated:
-
Last Checked: 2 months ago
-
MLS®#: N4780963
-
Listed By: Re/max realty specialists inc., brokerage
Gorgeous 5 Bedrm/6 Bathrooms Detached House In Nobleton. This Bright And Spacious House Has Been Designed With Luxurious Finishes And Upgrades Sure To Impress. Kitchen Is A Chef's Delight With Plenty Of Counter Space, Walk In Pantry And Bonus Servery. Enjoy Ample Living Space With High Vaulted Ceilings, Painted In Neutral Colours With Porcelain Tiles Or Rich Brown Hardwood. Lots Of Rm For The Whole Family To Unwind And Get Cozy At Home. Sq Ft 4452 As Per Mpac
Extras
Servery In Kitchen And Walk In Pantry.
Property Details
Facts for 56 Fairmont Ridge Trail, King
Status
Days on Market: 20
Last Status: Sold
Sold Date: Jun 24, 2020
Closed Date: Aug 12, 2020
Expiry Date: Aug 30, 2020
Sold Price: $1,575,000
Unavailable Date: Jun 24, 2020
Input Date: Jun 04, 2020
Prior LSC: Listing with no contract changes
Property
Status: Sale
Property Type: Detached
Style: Bungaloft
Size (sq ft): 3500
Age: 0-5
Area: King
Community: Nobleton
Availability Date: Tba
Inside
Bedrooms: 5
Bathrooms: 6
Kitchens: 1
Rooms: 10
Den/Family Room: Yes
Air Conditioning: Central Air
Fireplace: Yes
Washrooms: 6
Building
Basement: Full
Basement 2: Unfinished
Heat Type: Forced Air
Heat Source: Gas
Exterior: Brick
Water Supply: Municipal
Special Designation: Unknown
Parking
Driveway: Pvt Double
Garage Spaces: 3
Garage Type: Built-In
Covered Parking Spaces: 4
Total Parking Spaces: 7
Fees
Tax Year: 2019
Tax Legal Description: Lot 14 Plan 65M4443 Subject To An Easement For **
Taxes: $10,500
Land
Cross Street: Fairmont/ Hwy 27
Municipality District: King
Fronting On: South
Parcel Number: 033580986
Pool: None
Sewer: Sewers
Lot Depth: 148 Feet
Lot Frontage: 63 Feet
Lot Irregularities: 63 X 148 - 63 X 154 I
Acres: < .50
Additional Media
- Virtual Tour: https://tours.virtualgta.com/public/vtour/display/1530328?idx=1#!/
Rooms
Room details for 56 Fairmont Ridge Trail, King
| Type | Dimensions | Description |
|---|---|---|
| Living Main | 3.96 x 3.65 | Hardwood Floor, Large Window, Vaulted Ceiling |
| Dining Main | 3.96 x 5.97 | Hardwood Floor, Large Window, Cathedral Ceiling |
| Kitchen Main | 3.65 x 5.18 | Tile Floor, Breakfast Bar, Stainless Steel Appl |
| Breakfast Main | 4.27 x 3.65 | Tile Floor, W/O To Patio |
| Family Main | 4.87 x 5.50 | Hardwood Floor, Large Window, Fireplace |
| Master Main | 4.57 x 5.18 | Hardwood Floor, 5 Pc Ensuite |
| 2nd Br Main | 3.65 x 3.35 | Hardwood Floor, 4 Pc Ensuite |
| 3rd Br 2nd | 3.65 x 3.65 | Hardwood Floor, 5 Pc Ensuite |
| 4th Br 2nd | 3.35 x 4.27 | Hardwood Floor, 4 Pc Ensuite |
| 5th Br 2nd | 3.96 x 3.35 | Hardwood Floor, 4 Pc Ensuite |
| XXXXXXXX | XXX XX, XXXX |
XXXX XXX XXXX |
$X,XXX,XXX |
| XXX XX, XXXX |
XXXXXX XXX XXXX |
$X,XXX,XXX | |
| XXXXXXXX | XXX XX, XXXX |
XXXXXXX XXX XXXX |
|
| XXX XX, XXXX |
XXXXXX XXX XXXX |
$X,XXX,XXX | |
| XXXXXXXX | XXX XX, XXXX |
XXXXXXX XXX XXXX |
|
| XXX XX, XXXX |
XXXXXX XXX XXXX |
$X,XXX,XXX |
| XXXXXXXX XXXX | XXX XX, XXXX | $1,575,000 XXX XXXX |
| XXXXXXXX XXXXXX | XXX XX, XXXX | $1,649,000 XXX XXXX |
| XXXXXXXX XXXXXXX | XXX XX, XXXX | XXX XXXX |
| XXXXXXXX XXXXXX | XXX XX, XXXX | $1,725,000 XXX XXXX |
| XXXXXXXX XXXXXXX | XXX XX, XXXX | XXX XXXX |
| XXXXXXXX XXXXXX | XXX XX, XXXX | $1,849,000 XXX XXXX |

Pope Francis Catholic Elementary School
Elementary: CatholicNobleton Public School
Elementary: PublicKleinburg Public School
Elementary: PublicSt John the Baptist Elementary School
Elementary: CatholicSt Mary Catholic Elementary School
Elementary: CatholicAllan Drive Middle School
Elementary: PublicTommy Douglas Secondary School
Secondary: PublicHumberview Secondary School
Secondary: PublicSt. Michael Catholic Secondary School
Secondary: CatholicCardinal Ambrozic Catholic Secondary School
Secondary: CatholicSt Jean de Brebeuf Catholic High School
Secondary: CatholicEmily Carr Secondary School
Secondary: Public

