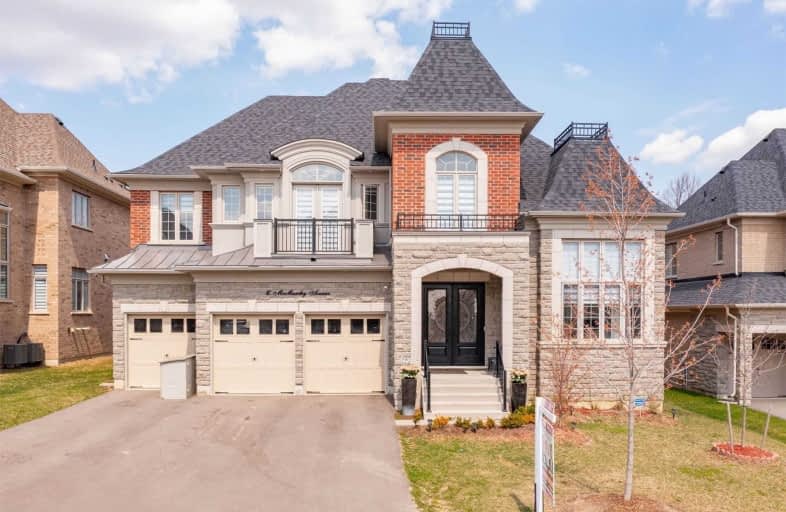Sold on May 03, 2021
Note: Property is not currently for sale or for rent.

-
Type: Detached
-
Style: 2-Storey
-
Lot Size: 68.9 x 103.08 Feet
-
Age: 0-5 years
-
Taxes: $11,400 per year
-
Days on Site: 7 Days
-
Added: Apr 26, 2021 (1 week on market)
-
Updated:
-
Last Checked: 2 months ago
-
MLS®#: N5208519
-
Listed By: Homelife maple leaf realty ltd., brokerage
Modern Luxury 5000+ Sqft Tribute Home On Quiet Family Friendly Street With Cul-De-Sac, Backing On To Forest With Trail, Ravine & Green Views, Main With 10 Ft Ceiling, 9Ft On Upper & Basement With Walk/Up Separate Entrance To Backyard Oasis. A True Masterpiece With Massive 5 Bdrms And Ensuites, Main Floor Office W High Ceiling. Chef's Kitchen, Massive Relaxing Loggia, Master Bedroom & Balcony, Living/Dining, Family Room All With Ravine Views And Privacy.
Extras
Subzero S/S Fridge,Professional Series S/Steel Hood,Wolf 6 Burner Gas S/S Range,Dishwasher,Dual Gas Fireplaces,Wolf Microwave,All Electric Light Fixtures,All Window Coverings, High Efficiency Home *Double Hvac System. A True Masterpiece!
Property Details
Facts for 6 Macmurchy Avenue, King
Status
Days on Market: 7
Last Status: Sold
Sold Date: May 03, 2021
Closed Date: Aug 26, 2021
Expiry Date: Jun 30, 2021
Sold Price: $2,650,000
Unavailable Date: May 03, 2021
Input Date: Apr 26, 2021
Prior LSC: Listing with no contract changes
Property
Status: Sale
Property Type: Detached
Style: 2-Storey
Age: 0-5
Area: King
Community: Nobleton
Availability Date: Tba/60/90
Inside
Bedrooms: 5
Bathrooms: 6
Kitchens: 1
Rooms: 11
Den/Family Room: Yes
Air Conditioning: Central Air
Fireplace: Yes
Laundry Level: Main
Central Vacuum: Y
Washrooms: 6
Building
Basement: Full
Basement 2: Walk-Up
Heat Type: Forced Air
Heat Source: Gas
Exterior: Brick
Exterior: Stone
Water Supply: Municipal
Special Designation: Unknown
Parking
Driveway: Private
Garage Spaces: 3
Garage Type: Built-In
Covered Parking Spaces: 6
Total Parking Spaces: 9
Fees
Tax Year: 2020
Tax Legal Description: Lot5Plan65M4448 Subject To An Easement For Entry
Taxes: $11,400
Highlights
Feature: Ravine
Land
Cross Street: Hwy 27/King Vaughan
Municipality District: King
Fronting On: South
Pool: None
Sewer: Sewers
Lot Depth: 103.08 Feet
Lot Frontage: 68.9 Feet
Acres: < .50
Zoning: Residential
Additional Media
- Virtual Tour: http://tours.ultraflick.ca/6-macmurchy-avenue-kleinburg/nb/
Rooms
Room details for 6 Macmurchy Avenue, King
| Type | Dimensions | Description |
|---|---|---|
| Foyer Main | 3.21 x 2.69 | Open Concept, Porcelain Floor, Open Concept |
| Living Main | 3.73 x 4.43 | Open Concept, Hardwood Floor, O/Looks Dining |
| Dining Main | 4.20 x 5.13 | Open Concept, Hardwood Floor, W/O To Balcony |
| Kitchen Main | 6.12 x 7.92 | Pantry, O/Looks Ravine, B/I Appliances |
| Breakfast Main | 6.12 x 7.92 | O/Looks Ravine, Combined W/Kitchen, O/Looks Family |
| Family Main | 5.10 x 6.50 | O/Looks Ravine, Fireplace, Coffered Ceiling |
| Office Main | 3.94 x 4.13 | Hardwood Floor, O/Looks Frontyard, French Doors |
| Master 2nd | 4.86 x 6.50 | 2 Way Fireplace, O/Looks Ravine, 7 Pc Ensuite |
| 2nd Br 2nd | 3.90 x 4.50 | Hardwood Floor, W/I Closet, 4 Pc Ensuite |
| 3rd Br 2nd | 3.67 x 4.32 | W/O To Balcony, Double Closet, 4 Pc Ensuite |
| 4th Br 2nd | 4.25 x 4.48 | Hardwood Floor, 4 Pc Ensuite, W/I Closet |
| 5th Br 2nd | 3.75 x 4.53 | Hardwood Floor, 4 Pc Ensuite, W/I Closet |
| XXXXXXXX | XXX XX, XXXX |
XXXX XXX XXXX |
$X,XXX,XXX |
| XXX XX, XXXX |
XXXXXX XXX XXXX |
$X,XXX,XXX | |
| XXXXXXXX | XXX XX, XXXX |
XXXX XXX XXXX |
$X,XXX,XXX |
| XXX XX, XXXX |
XXXXXX XXX XXXX |
$X,XXX,XXX | |
| XXXXXXXX | XXX XX, XXXX |
XXXXXXX XXX XXXX |
|
| XXX XX, XXXX |
XXXXXX XXX XXXX |
$X,XXX,XXX | |
| XXXXXXXX | XXX XX, XXXX |
XXXXXXX XXX XXXX |
|
| XXX XX, XXXX |
XXXXXX XXX XXXX |
$X,XXX,XXX |
| XXXXXXXX XXXX | XXX XX, XXXX | $2,650,000 XXX XXXX |
| XXXXXXXX XXXXXX | XXX XX, XXXX | $2,398,800 XXX XXXX |
| XXXXXXXX XXXX | XXX XX, XXXX | $1,960,000 XXX XXXX |
| XXXXXXXX XXXXXX | XXX XX, XXXX | $1,988,800 XXX XXXX |
| XXXXXXXX XXXXXXX | XXX XX, XXXX | XXX XXXX |
| XXXXXXXX XXXXXX | XXX XX, XXXX | $1,988,800 XXX XXXX |
| XXXXXXXX XXXXXXX | XXX XX, XXXX | XXX XXXX |
| XXXXXXXX XXXXXX | XXX XX, XXXX | $1,890,000 XXX XXXX |

Pope Francis Catholic Elementary School
Elementary: CatholicNobleton Public School
Elementary: PublicKleinburg Public School
Elementary: PublicSt John the Baptist Elementary School
Elementary: CatholicSt Mary Catholic Elementary School
Elementary: CatholicAllan Drive Middle School
Elementary: PublicTommy Douglas Secondary School
Secondary: PublicHumberview Secondary School
Secondary: PublicSt. Michael Catholic Secondary School
Secondary: CatholicCardinal Ambrozic Catholic Secondary School
Secondary: CatholicEmily Carr Secondary School
Secondary: PublicCastlebrooke SS Secondary School
Secondary: Public- — bath
- — bed
- — sqft
90 Stokes Drive, King, Ontario • L0G 1N0 • Nobleton
- 7 bath
- 5 bed
- 5000 sqft
11 Wedgeport Court, King, Ontario • L7B 0A4 • Nobleton




