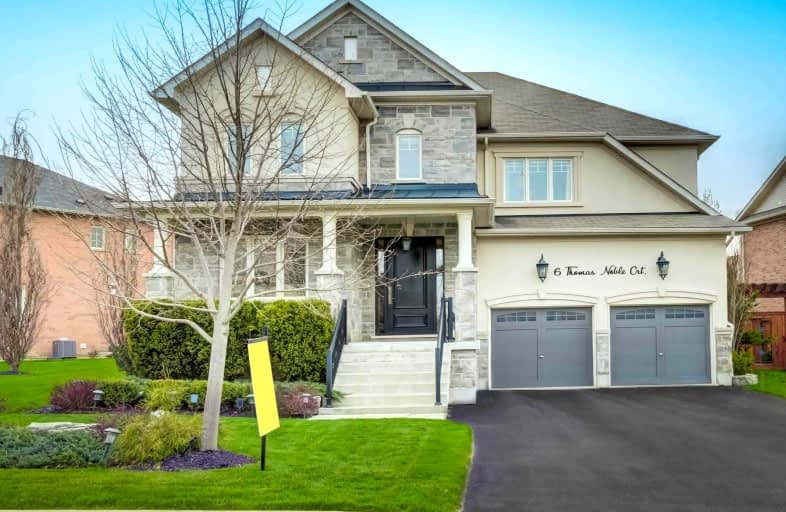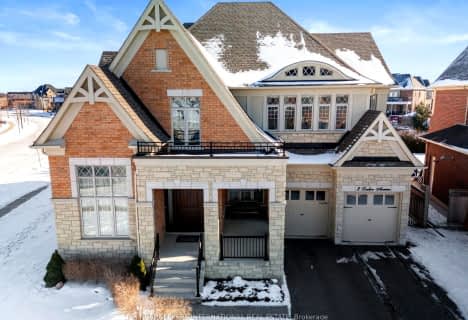Car-Dependent
- Almost all errands require a car.
7
/100
Somewhat Bikeable
- Most errands require a car.
28
/100

École élémentaire La Fontaine
Elementary: Public
9.06 km
Nobleton Public School
Elementary: Public
1.67 km
Kleinburg Public School
Elementary: Public
8.24 km
St John the Baptist Elementary School
Elementary: Catholic
7.28 km
St Mary Catholic Elementary School
Elementary: Catholic
0.76 km
Allan Drive Middle School
Elementary: Public
7.28 km
Tommy Douglas Secondary School
Secondary: Public
9.92 km
King City Secondary School
Secondary: Public
10.34 km
Humberview Secondary School
Secondary: Public
7.96 km
St. Michael Catholic Secondary School
Secondary: Catholic
8.92 km
St Jean de Brebeuf Catholic High School
Secondary: Catholic
11.15 km
Emily Carr Secondary School
Secondary: Public
11.54 km
-
Matthew Park
1 Villa Royale Ave (Davos Road and Fossil Hill Road), Woodbridge ON L4H 2Z7 10.84km -
Frank Robson Park
9470 Keele St, Vaughan ON 12.96km -
Carville Mill Park
Vaughan ON 15.46km
-
BMO Bank of Montreal
3737 Major MacKenzie Dr (at Weston Rd.), Vaughan ON L4H 0A2 10.3km -
RBC Royal Bank
9101 Weston Rd, Woodbridge ON L4H 0L4 12.28km -
CIBC
9950 Dufferin St (at Major MacKenzie Dr. W.), Maple ON L6A 4K5 13.93km




