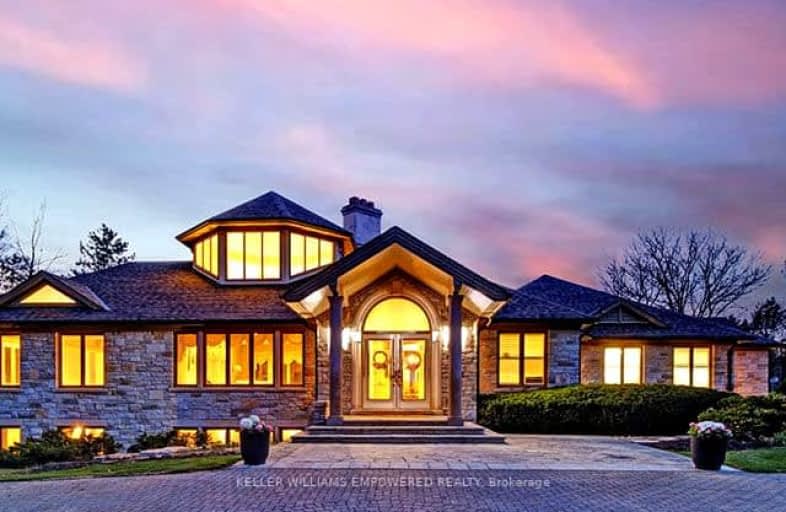Car-Dependent
- Almost all errands require a car.
0
/100
Somewhat Bikeable
- Almost all errands require a car.
16
/100

Kettleby Public School
Elementary: Public
4.11 km
ÉIC Renaissance
Elementary: Catholic
5.97 km
Light of Christ Catholic Elementary School
Elementary: Catholic
5.73 km
King City Public School
Elementary: Public
5.36 km
Highview Public School
Elementary: Public
5.96 km
Holy Name Catholic Elementary School
Elementary: Catholic
6.04 km
ÉSC Renaissance
Secondary: Catholic
5.99 km
Dr G W Williams Secondary School
Secondary: Public
7.80 km
King City Secondary School
Secondary: Public
5.59 km
Aurora High School
Secondary: Public
6.57 km
Sir William Mulock Secondary School
Secondary: Public
9.06 km
Cardinal Carter Catholic Secondary School
Secondary: Catholic
7.28 km
-
Confederation Park
Aurora ON 6.49km -
Russell Tilt Park
Blackforest Dr, Richmond Hill ON 7.71km -
Lake Wilcox Park
Sunset Beach Rd, Richmond Hill ON 10.49km
-
TD Bank Financial Group
14845 Yonge St (Dunning ave), Aurora ON L4G 6H8 7.6km -
TD Bank Financial Group
16655 Yonge St (at Mulock Dr.), Newmarket ON L3X 1V6 9.56km -
CIBC
660 Wellington St E (Bayview Ave.), Aurora ON L4G 0K3 9.66km






