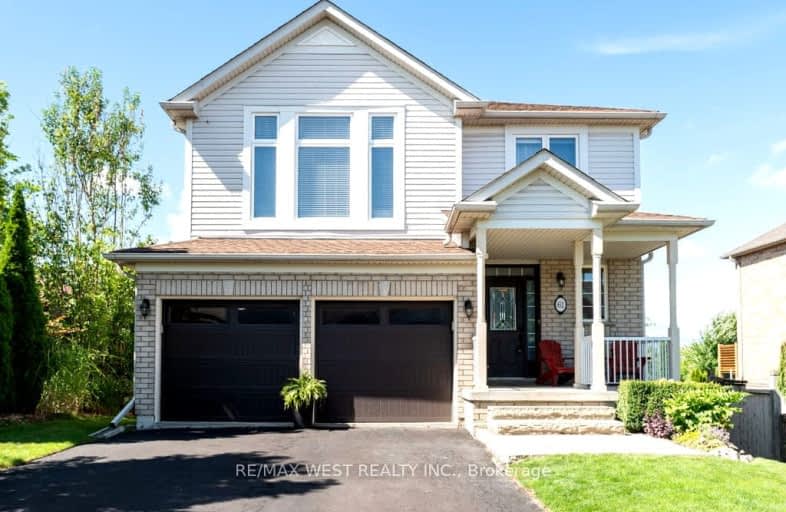Somewhat Walkable
- Some errands can be accomplished on foot.
Somewhat Bikeable
- Most errands require a car.

Schomberg Public School
Elementary: PublicSir William Osler Public School
Elementary: PublicKettleby Public School
Elementary: PublicTecumseth South Central Public School
Elementary: PublicSt Patrick Catholic Elementary School
Elementary: CatholicNobleton Public School
Elementary: PublicBradford Campus
Secondary: PublicHoly Trinity High School
Secondary: CatholicSt Thomas Aquinas Catholic Secondary School
Secondary: CatholicBradford District High School
Secondary: PublicHumberview Secondary School
Secondary: PublicSt. Michael Catholic Secondary School
Secondary: Catholic-
Pottageville Park
King ON 5.38km -
Seneca Cook Parkette
Ontario 15.64km -
Town Park
Wells St (Mosely and Wells), Aurora ON 17.49km
-
TD Canada Trust ATM
13305 Hwy 27, Nobleton ON L0G 1N0 10.68km -
CIBC
549 Holland St W, Bradford ON L3Z 0C1 13.35km -
Localcoin Bitcoin ATM - Express Convenience
300 Holland St W, Bradford ON L3Z 1J2 14.73km
- 3 bath
- 3 bed
- 2000 sqft
5199 2nd Line, New Tecumseth, Ontario • L0G 1T0 • Rural New Tecumseth





