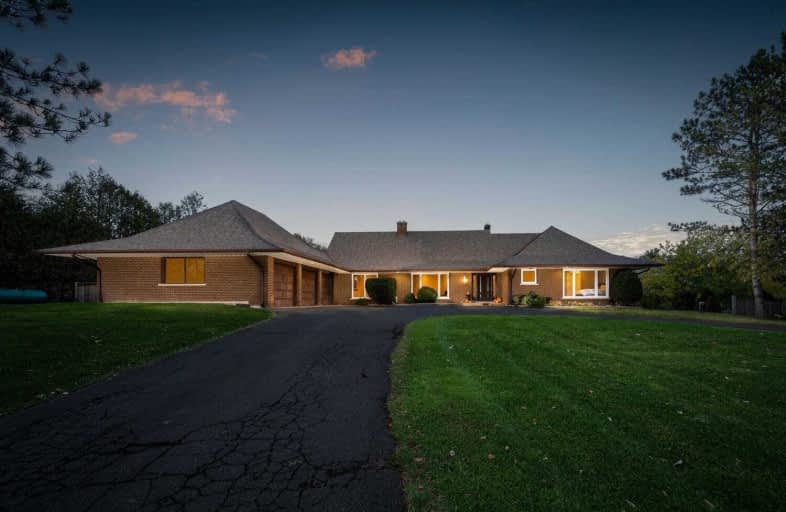Sold on Oct 24, 2020
Note: Property is not currently for sale or for rent.

-
Type: Detached
-
Style: Bungaloft
-
Lot Size: 203.67 x 882.65 Feet
-
Age: No Data
-
Taxes: $9,793 per year
-
Days on Site: 3 Days
-
Added: Oct 21, 2020 (3 days on market)
-
Updated:
-
Last Checked: 2 months ago
-
MLS®#: N4962672
-
Listed By: Royal lepage real estate professionals, brokerage
Beautiful Walk-Out Bungaloft Situated On A Stunning 3.5 Acre Ravine Lot! Enjoy The View From The Gourmet Eat-In Kitchen Which Boasts Upgraded Cabinetry, Quartz Counters And S/S B/I Appliances. Features Include Pot Lights, Hardwood Floors, Custom Built-In Media & Den Cabinetry, Relax In The Spa-Like 5 Piece Bathroom W/Dual Vanity & Glass Shower. Professionally Landscaped From Front To Back Complete With Pool, Hot Tub And Fire Pit.
Extras
All Elf's, S/S Fridge,Stove,S/S Dishwasher,B/I Wine Fridge,Washer/Dryer,Pool & Related Equip, 2 Furnaces (2019),Windows (2015),Pool Heater(2015).Water Softener & Purifier (2015),Roof (2015),Main Fl Renovated (2018), Main & 2nd Fl Spray Foam
Property Details
Facts for 61 Keewaydin Drive, King
Status
Days on Market: 3
Last Status: Sold
Sold Date: Oct 24, 2020
Closed Date: Feb 12, 2021
Expiry Date: Jan 21, 2021
Sold Price: $1,800,000
Unavailable Date: Oct 24, 2020
Input Date: Oct 21, 2020
Prior LSC: Listing with no contract changes
Property
Status: Sale
Property Type: Detached
Style: Bungaloft
Area: King
Community: Nobleton
Availability Date: Tbd
Inside
Bedrooms: 5
Bedrooms Plus: 1
Bathrooms: 3
Kitchens: 1
Kitchens Plus: 1
Rooms: 8
Den/Family Room: No
Air Conditioning: Central Air
Fireplace: Yes
Washrooms: 3
Building
Basement: Fin W/O
Heat Type: Forced Air
Heat Source: Propane
Exterior: Brick
Water Supply: Well
Special Designation: Unknown
Parking
Driveway: Private
Garage Spaces: 3
Garage Type: Attached
Covered Parking Spaces: 12
Total Parking Spaces: 15
Fees
Tax Year: 2020
Tax Legal Description: Lt 6 Pl 584 King; King
Taxes: $9,793
Highlights
Feature: Ravine
Land
Cross Street: Highway 27 & 15th Si
Municipality District: King
Fronting On: East
Pool: Inground
Sewer: Septic
Lot Depth: 882.65 Feet
Lot Frontage: 203.67 Feet
Lot Irregularities: Irregular * 3.58 Acre
Additional Media
- Virtual Tour: https://tours.stallonemedia.com/1719482?idx=1
Rooms
Room details for 61 Keewaydin Drive, King
| Type | Dimensions | Description |
|---|---|---|
| Kitchen Main | 4.62 x 3.58 | Centre Island, Stainless Steel Appl, Window |
| Breakfast Main | 4.78 x 3.90 | Fireplace, W/O To Deck, Hardwood Floor |
| Living Main | 3.76 x 4.06 | Hardwood Floor, Window, B/I Appliances |
| Dining Main | 3.76 x 4.25 | Hardwood Floor, Window |
| Den Main | 3.03 x 2.64 | Hardwood Floor, Window |
| Master Main | 3.54 x 4.61 | Hardwood Floor, Window, W/I Closet |
| 2nd Br Main | 3.89 x 3.58 | Hardwood Floor, Window, Closet |
| 3rd Br Main | 3.28 x 3.32 | Hardwood Floor, Window, Closet |
| Rec Bsmt | 8.59 x 4.07 | W/O To Pool, Fireplace, 4 Pc Ensuite |
| Br Bsmt | 4.34 x 2.94 | Broadloom, Window, Closet |
| Games Bsmt | 7.07 x 4.26 | W/O To Patio, Window, Ceramic Floor |
| XXXXXXXX | XXX XX, XXXX |
XXXX XXX XXXX |
$X,XXX,XXX |
| XXX XX, XXXX |
XXXXXX XXX XXXX |
$X,XXX,XXX |
| XXXXXXXX XXXX | XXX XX, XXXX | $1,800,000 XXX XXXX |
| XXXXXXXX XXXXXX | XXX XX, XXXX | $1,648,000 XXX XXXX |

Schomberg Public School
Elementary: PublicSt Patrick Catholic Elementary School
Elementary: CatholicNobleton Public School
Elementary: PublicSt John the Baptist Elementary School
Elementary: CatholicSt Mary Catholic Elementary School
Elementary: CatholicAllan Drive Middle School
Elementary: PublicTommy Douglas Secondary School
Secondary: PublicKing City Secondary School
Secondary: PublicHumberview Secondary School
Secondary: PublicSt. Michael Catholic Secondary School
Secondary: CatholicSt Jean de Brebeuf Catholic High School
Secondary: CatholicEmily Carr Secondary School
Secondary: Public

