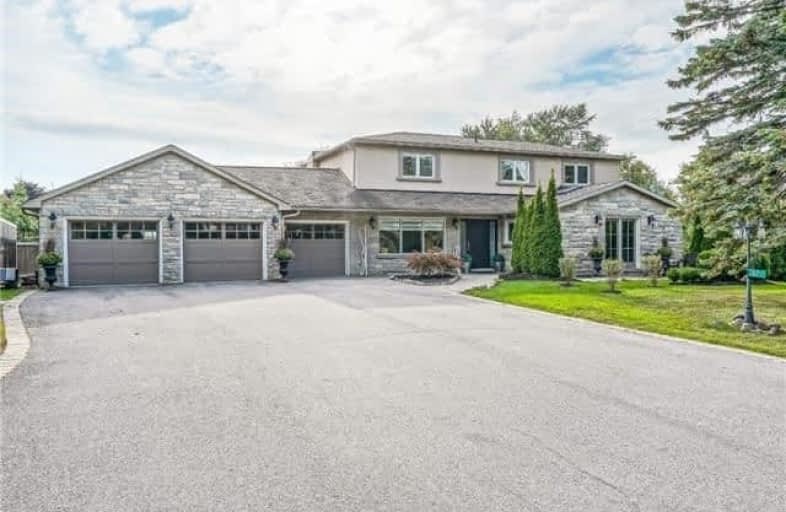Sold on Dec 07, 2018
Note: Property is not currently for sale or for rent.

-
Type: Detached
-
Style: Backsplit 5
-
Size: 2500 sqft
-
Lot Size: 125 x 200 Feet
-
Age: No Data
-
Taxes: $7,570 per year
-
Days on Site: 9 Days
-
Added: Nov 29, 2018 (1 week on market)
-
Updated:
-
Last Checked: 2 months ago
-
MLS®#: N4313383
-
Listed By: Re/max west signature realty inc., brokerage
Priced To Sell!! Beautiful Nobleton 5-Bedroom Home On A 125 X 200 Ft Lot With Pool & Located On A Sought After Street! Perfect For Entertaining!! Stunning Chef's Kitchen,Stone Tops,Top Of Line Appliances,Wide Plank Engineered Floors,Newer Windows & Doors, Awesome Home Theatre! Prof Fin Lower Level With W/O To Yard & Pool,Over-Sized 3+ Car Garage,Walking Distance To Schools,Shops & More! Entertainer's Delight! Must Be Seen-Amazing Value Here!!!
Extras
16X32 Salt-Water Pool+Related Equip,Thermal Windows,New Front Door,Updated Roof Shingles,S/S Appliances,Wine Fridge (As Is),Hi-Eff Furnace,Water Softner,Hwt,Fridge Drawers,All Elf's,All Window Cvngs,Security System,R-O Water Filter,Cac,Cvac
Property Details
Facts for 62 Noblewood Drive, King
Status
Days on Market: 9
Last Status: Sold
Sold Date: Dec 07, 2018
Closed Date: Feb 28, 2019
Expiry Date: Mar 30, 2019
Sold Price: $1,315,000
Unavailable Date: Dec 07, 2018
Input Date: Nov 29, 2018
Property
Status: Sale
Property Type: Detached
Style: Backsplit 5
Size (sq ft): 2500
Area: King
Community: Nobleton
Availability Date: 60-90 Days/Tba
Inside
Bedrooms: 5
Bathrooms: 3
Kitchens: 1
Rooms: 9
Den/Family Room: No
Air Conditioning: Central Air
Fireplace: Yes
Laundry Level: Main
Central Vacuum: Y
Washrooms: 3
Building
Basement: Fin W/O
Heat Type: Forced Air
Heat Source: Gas
Exterior: Brick
Exterior: Stone
Water Supply: Municipal
Special Designation: Unknown
Parking
Driveway: Private
Garage Spaces: 3
Garage Type: Attached
Covered Parking Spaces: 12
Fees
Tax Year: 2018
Tax Legal Description: Plan 562 Lot 33
Taxes: $7,570
Highlights
Feature: Golf
Feature: Park
Feature: Place Of Worship
Feature: Rec Centre
Feature: School
Land
Cross Street: Hwy 27 / King
Municipality District: King
Fronting On: West
Pool: Inground
Sewer: Sewers
Lot Depth: 200 Feet
Lot Frontage: 125 Feet
Zoning: Residential
Additional Media
- Virtual Tour: http://unbranded.mediatours.ca/property/62-noblewood-drive-nobleton/
Rooms
Room details for 62 Noblewood Drive, King
| Type | Dimensions | Description |
|---|---|---|
| Living Main | 3.66 x 4.24 | Hardwood Floor, Pot Lights |
| Kitchen Main | 5.50 x 6.03 | Centre Island, Hardwood Floor, W/O To Patio |
| Dining Main | 5.32 x 4.81 | Hardwood Floor, Pot Lights, Eat-In Kitchen |
| Mudroom Main | 1.82 x 5.18 | Ceramic Floor, Closet Organizers, Access To Garage |
| Master 2nd | 4.48 x 5.80 | W/I Closet, 5 Pc Ensuite |
| 2nd Br Upper | 4.06 x 3.53 | Hardwood Floor, Double Closet |
| 3rd Br Upper | 3.01 x 4.06 | Hardwood Floor, Double Closet |
| 4th Br Upper | 3.01 x 3.06 | Hardwood Floor, Double Closet |
| 5th Br 2nd | 3.68 x 5.80 | Parquet Floor, Closet |
| Family Lower | 3.43 x 8.15 | Stone Floor, W/O To Pool, Gas Fireplace |
| Media/Ent Bsmt | 4.02 x 10.43 | Broadloom, Wet Bar |
| Rec Bsmt | 5.83 x 5.71 | Broadloom |
| XXXXXXXX | XXX XX, XXXX |
XXXX XXX XXXX |
$X,XXX,XXX |
| XXX XX, XXXX |
XXXXXX XXX XXXX |
$X,XXX,XXX | |
| XXXXXXXX | XXX XX, XXXX |
XXXXXXX XXX XXXX |
|
| XXX XX, XXXX |
XXXXXX XXX XXXX |
$X,XXX,XXX |
| XXXXXXXX XXXX | XXX XX, XXXX | $1,315,000 XXX XXXX |
| XXXXXXXX XXXXXX | XXX XX, XXXX | $1,349,000 XXX XXXX |
| XXXXXXXX XXXXXXX | XXX XX, XXXX | XXX XXXX |
| XXXXXXXX XXXXXX | XXX XX, XXXX | $1,478,800 XXX XXXX |

Pope Francis Catholic Elementary School
Elementary: CatholicÉcole élémentaire La Fontaine
Elementary: PublicNobleton Public School
Elementary: PublicKleinburg Public School
Elementary: PublicSt John the Baptist Elementary School
Elementary: CatholicSt Mary Catholic Elementary School
Elementary: CatholicTommy Douglas Secondary School
Secondary: PublicHumberview Secondary School
Secondary: PublicSt. Michael Catholic Secondary School
Secondary: CatholicCardinal Ambrozic Catholic Secondary School
Secondary: CatholicSt Jean de Brebeuf Catholic High School
Secondary: CatholicEmily Carr Secondary School
Secondary: Public

