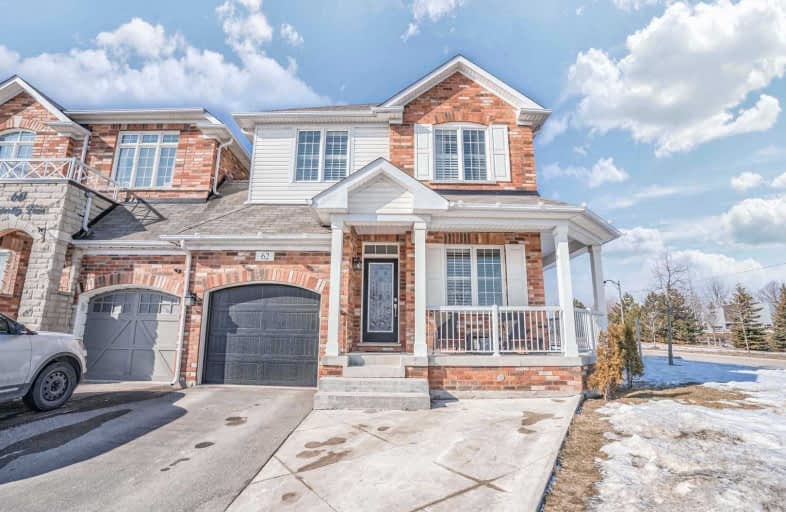Sold on Mar 08, 2021
Note: Property is not currently for sale or for rent.

-
Type: Link
-
Style: 2-Storey
-
Size: 2000 sqft
-
Lot Size: 29.56 x 105 Feet
-
Age: 6-15 years
-
Taxes: $4,280 per year
-
Days on Site: 4 Days
-
Added: Mar 04, 2021 (4 days on market)
-
Updated:
-
Last Checked: 2 months ago
-
MLS®#: N5137023
-
Listed By: Ipro realty ltd., brokerage
Beautiful 4 Bedroom Corner Linked, In The Highly Sought-After Town Of Schomberg. Freshly Painted Open Concept Living & Kitchen Great For Entertaining. Den Makes The Perfect Playroom Or Office. California Shutters Throughout. Great Sized Fenced In Yard With 2 Tier Deck. House Overlooks Community Pond. Basement Partially Finished With Plumbing Rough-In, A Blank Canvas For You To Finish As Needed For Your Family.
Extras
S/S Gas Stove,Range Hood, Dishwasher, S/S Fridge, Washer & Dryer, All Electrical Fixtures, All Curtain Rods, California Shutters, Bathroom Mirrors, Central Vac, Cac, Gas Burner & Equipment. Exclude: Drapes, Wall Art, Skid Wall Shelves.
Property Details
Facts for 62 Waterlily Trail, King
Status
Days on Market: 4
Last Status: Sold
Sold Date: Mar 08, 2021
Closed Date: Jul 07, 2021
Expiry Date: Jul 30, 2021
Sold Price: $920,000
Unavailable Date: Mar 08, 2021
Input Date: Mar 04, 2021
Prior LSC: Listing with no contract changes
Property
Status: Sale
Property Type: Link
Style: 2-Storey
Size (sq ft): 2000
Age: 6-15
Area: King
Community: Schomberg
Availability Date: Tba
Inside
Bedrooms: 4
Bathrooms: 3
Kitchens: 1
Rooms: 8
Den/Family Room: No
Air Conditioning: Central Air
Fireplace: No
Laundry Level: Main
Central Vacuum: Y
Washrooms: 3
Utilities
Electricity: Yes
Gas: Yes
Cable: Available
Telephone: Available
Building
Basement: Part Fin
Heat Type: Forced Air
Heat Source: Gas
Exterior: Brick
Elevator: N
UFFI: No
Energy Certificate: N
Green Verification Status: N
Water Supply: Municipal
Physically Handicapped-Equipped: N
Special Designation: Unknown
Retirement: N
Parking
Driveway: Private
Garage Spaces: 1
Garage Type: Attached
Covered Parking Spaces: 1
Total Parking Spaces: 2
Fees
Tax Year: 2020
Tax Legal Description: Part Of Lot 22 On Plan 65M-4128, Being Part 1
Taxes: $4,280
Highlights
Feature: Fenced Yard
Land
Cross Street: Hwy 9 & Hwy 27
Municipality District: King
Fronting On: East
Pool: None
Sewer: Sewers
Lot Depth: 105 Feet
Lot Frontage: 29.56 Feet
Lot Irregularities: Irreg
Waterfront: None
Additional Media
- Virtual Tour: https://youtu.be/b3K3yKDe2fA
Rooms
Room details for 62 Waterlily Trail, King
| Type | Dimensions | Description |
|---|---|---|
| Den Main | 3.04 x 2.74 | Hardwood Floor, Large Window |
| Dining Main | 2.74 x 3.96 | Open Concept, Hardwood Floor |
| Family Main | 3.04 x 3.96 | Open Concept, Hardwood Floor, Fireplace Insert |
| Breakfast Main | 2.10 x 2.10 | Ceramic Floor, W/O To Deck, Open Concept |
| Kitchen Main | 2.43 x 3.35 | Open Concept, Ceramic Floor, Stainless Steel Appl |
| Master 2nd | 5.18 x 3.47 | Hardwood Floor, 4 Pc Ensuite, W/I Closet |
| 2nd Br 2nd | 3.04 x 3.23 | Broadloom |
| 3rd Br 2nd | 4.08 x 3.29 | Broadloom |
| 4th Br 2nd | 5.18 x 3.35 | Broadloom |

| XXXXXXXX | XXX XX, XXXX |
XXXX XXX XXXX |
$XXX,XXX |
| XXX XX, XXXX |
XXXXXX XXX XXXX |
$XXX,XXX |
| XXXXXXXX XXXX | XXX XX, XXXX | $920,000 XXX XXXX |
| XXXXXXXX XXXXXX | XXX XX, XXXX | $869,999 XXX XXXX |

Schomberg Public School
Elementary: PublicSir William Osler Public School
Elementary: PublicKettleby Public School
Elementary: PublicTecumseth South Central Public School
Elementary: PublicSt Patrick Catholic Elementary School
Elementary: CatholicNobleton Public School
Elementary: PublicBradford Campus
Secondary: PublicHoly Trinity High School
Secondary: CatholicSt Thomas Aquinas Catholic Secondary School
Secondary: CatholicBradford District High School
Secondary: PublicHumberview Secondary School
Secondary: PublicSt. Michael Catholic Secondary School
Secondary: Catholic
