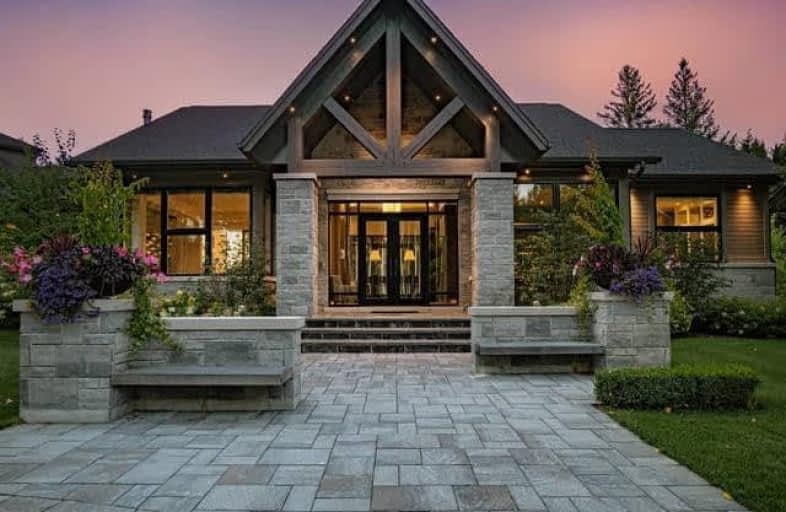Sold on Sep 30, 2020
Note: Property is not currently for sale or for rent.

-
Type: Detached
-
Style: 2-Storey
-
Size: 5000 sqft
-
Lot Size: 660.14 x 665.12 Feet
-
Age: No Data
-
Taxes: $13,703 per year
-
Days on Site: 20 Days
-
Added: Sep 10, 2020 (2 weeks on market)
-
Updated:
-
Last Checked: 2 months ago
-
MLS®#: N4905845
-
Listed By: Re/max west signature realty inc., brokerage
*Architectural Digest* Custom Built Home Of 5600 Sf Designed By Renown Architect -David Small On A Manicured 10 Acre Lot! Stunning Designer Touches Everywhere You Look! Chef Inspired Kitchen With Custom Cabinetry, Huge Island, Skylight & Top Of Line Appliances, 24 X 36' Great Rm With Fireplace,Wine Room, Bar ,Butler's Kitchen & Walkouts To Pool & Lounge Area! Master Is An Oasis With Walkout To Private Deck, Floor To Ceiling Windows, Soaring Ceilings & More!!
Extras
Property Is Breathtaking! Gated Stone Entry & Winding Driveway, Incredible Pool W/Auto Cover, Cabana With Kit &3Pc Bath, Huge Lounge Area, Muskoka Rm, Hot Tub, Horse Barn W/5 Paddocks,Tree House,Towering Pine Tree Forest! ** Must See!!! **
Property Details
Facts for 6310 18th Side Road, King
Status
Days on Market: 20
Last Status: Sold
Sold Date: Sep 30, 2020
Closed Date: Jan 12, 2021
Expiry Date: Mar 30, 2021
Sold Price: $5,225,000
Unavailable Date: Sep 30, 2020
Input Date: Sep 10, 2020
Property
Status: Sale
Property Type: Detached
Style: 2-Storey
Size (sq ft): 5000
Area: King
Community: Rural King
Availability Date: 60-120Days/Tba
Inside
Bedrooms: 5
Bathrooms: 6
Kitchens: 1
Kitchens Plus: 1
Rooms: 13
Den/Family Room: Yes
Air Conditioning: Central Air
Fireplace: Yes
Laundry Level: Main
Central Vacuum: Y
Washrooms: 6
Building
Basement: Finished
Basement 2: W/O
Heat Type: Forced Air
Heat Source: Propane
Exterior: Stone
Exterior: Wood
Water Supply: Well
Special Designation: Unknown
Other Structures: Barn
Other Structures: Paddocks
Parking
Driveway: Private
Garage Spaces: 5
Garage Type: Attached
Covered Parking Spaces: 20
Total Parking Spaces: 25
Fees
Tax Year: 2020
Tax Legal Description: Con 9, Pt Lot 26, King R322359
Taxes: $13,703
Highlights
Feature: Fenced Yard
Feature: Place Of Worship
Feature: Rec Centre
Feature: School
Feature: Wooded/Treed
Land
Cross Street: West Of Hwy 27
Municipality District: King
Fronting On: North
Pool: Inground
Sewer: Septic
Lot Depth: 665.12 Feet
Lot Frontage: 660.14 Feet
Lot Irregularities: ** 10 Private Acres!
Acres: 10-24.99
Zoning: Residential
Additional Media
- Virtual Tour: https://unbranded.mediatours.ca/property/6310-18th-side-road-schomberg/
Rooms
Room details for 6310 18th Side Road, King
| Type | Dimensions | Description |
|---|---|---|
| Kitchen Main | 5.10 x 5.18 | Stone Counter, Centre Island, Skylight |
| Dining Main | 4.26 x 5.49 | Eat-In Kitchen, O/Looks Pool, Large Window |
| Living Main | 5.79 x 6.61 | Fireplace, Hardwood Floor, B/I Shelves |
| Office Main | 3.35 x 3.96 | Hardwood Floor, Pot Lights, Pocket Doors |
| Master Main | 3.96 x 5.18 | 5 Pc Ensuite, W/I Closet, W/O To Deck |
| Great Rm Main | 7.31 x 10.97 | Fireplace, B/I Bar, Walk-Out |
| 2nd Br 2nd | 3.65 x 5.18 | Hardwood Floor, 5 Pc Bath, Semi Ensuite |
| 3rd Br 2nd | 4.26 x 5.18 | Hardwood Floor, 5 Pc Bath, Semi Ensuite |
| 4th Br 2nd | 4.25 x 4.57 | Hardwood Floor, 3 Pc Bath, Semi Ensuite |
| 5th Br 2nd | 3.81 x 4.87 | Hardwood Floor, 3 Pc Bath, Semi Ensuite |
| Exercise Lower | 4.57 x 7.01 | Porcelain Floor, Pot Lights, Mirrored Walls |
| Rec Lower | 3.35 x 4.87 | Porcelain Floor, Pot Lights, B/I Shelves |
| XXXXXXXX | XXX XX, XXXX |
XXXX XXX XXXX |
$X,XXX,XXX |
| XXX XX, XXXX |
XXXXXX XXX XXXX |
$X,XXX,XXX |
| XXXXXXXX XXXX | XXX XX, XXXX | $5,225,000 XXX XXXX |
| XXXXXXXX XXXXXX | XXX XX, XXXX | $5,388,000 XXX XXXX |

Schomberg Public School
Elementary: PublicKettleby Public School
Elementary: PublicSt Patrick Catholic Elementary School
Elementary: CatholicNobleton Public School
Elementary: PublicSt Mary Catholic Elementary School
Elementary: CatholicAllan Drive Middle School
Elementary: PublicHoly Trinity High School
Secondary: CatholicSt Thomas Aquinas Catholic Secondary School
Secondary: CatholicKing City Secondary School
Secondary: PublicBradford District High School
Secondary: PublicHumberview Secondary School
Secondary: PublicSt. Michael Catholic Secondary School
Secondary: Catholic- 9 bath
- 6 bed
- 5000 sqft
15535 York Regional Road 27, King, Ontario • L0G 1T0 • Rural King



