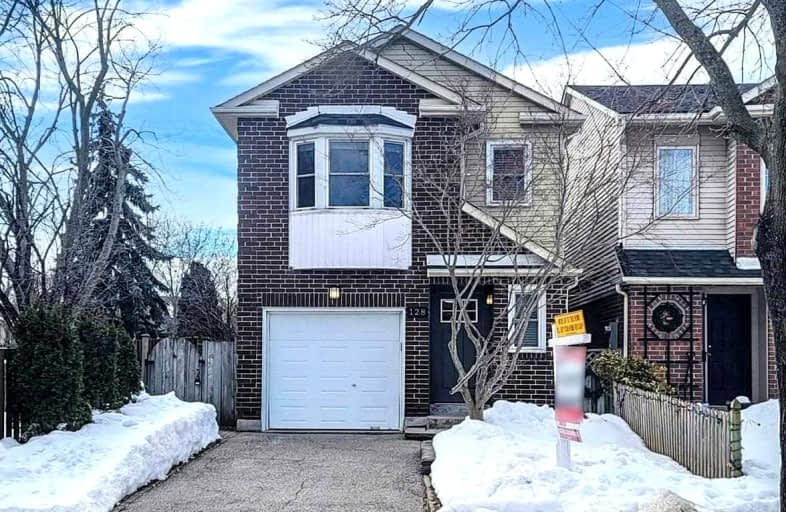
All Saints Elementary Catholic School
Elementary: Catholic
1.04 km
Earl A Fairman Public School
Elementary: Public
1.07 km
St John the Evangelist Catholic School
Elementary: Catholic
1.14 km
Colonel J E Farewell Public School
Elementary: Public
0.46 km
St Luke the Evangelist Catholic School
Elementary: Catholic
1.97 km
Captain Michael VandenBos Public School
Elementary: Public
1.56 km
ÉSC Saint-Charles-Garnier
Secondary: Catholic
3.55 km
Henry Street High School
Secondary: Public
2.19 km
All Saints Catholic Secondary School
Secondary: Catholic
0.98 km
Anderson Collegiate and Vocational Institute
Secondary: Public
3.20 km
Father Leo J Austin Catholic Secondary School
Secondary: Catholic
3.57 km
Donald A Wilson Secondary School
Secondary: Public
0.77 km
-
Whitby Soccer Dome
Whitby ON 0.64km -
Jeffery Park
Whitby ON 1.41km -
Country Lane Park
Whitby ON 2.04km
-
RBC Royal Bank
714 Rossland Rd E (Garden), Whitby ON L1N 9L3 2.62km -
Scotiabank
601 Victoria St W (Whitby Shores Shoppjng Centre), Whitby ON L1N 0E4 3.37km -
RBC Royal Bank
480 Taunton Rd E (Baldwin), Whitby ON L1N 5R5 3.41km














