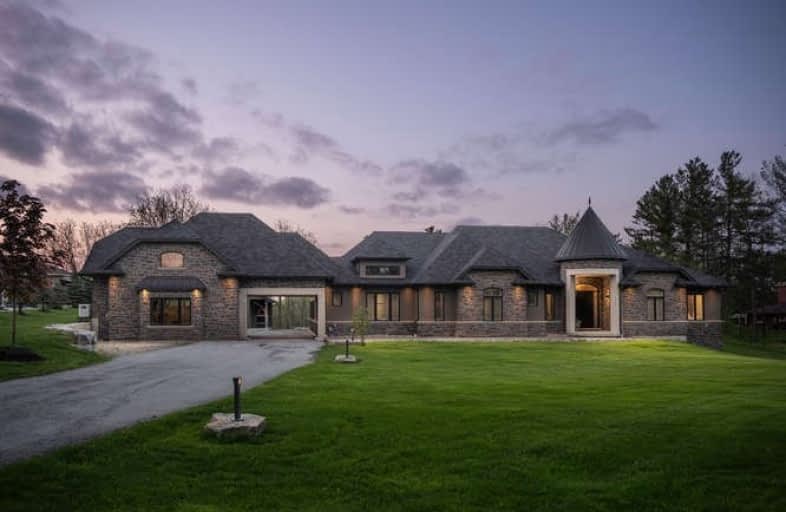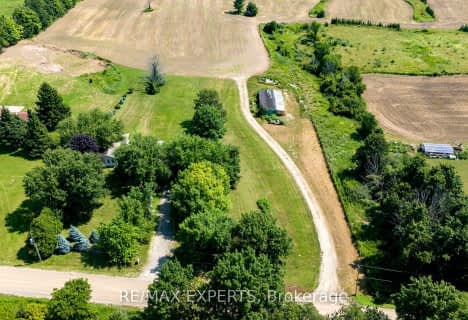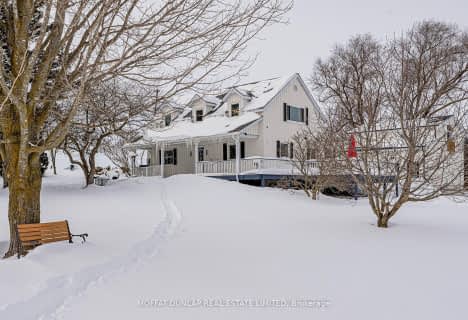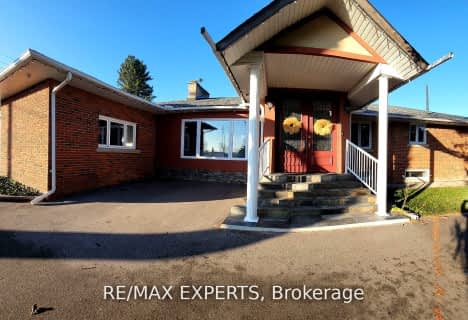Sold on Mar 03, 2020
Note: Property is not currently for sale or for rent.

-
Type: Detached
-
Style: Bungalow
-
Size: 3000 sqft
-
Lot Size: 213.81 x 516.79 Feet
-
Age: 0-5 years
-
Taxes: $10,322 per year
-
Days on Site: 180 Days
-
Added: Sep 05, 2019 (5 months on market)
-
Updated:
-
Last Checked: 1 month ago
-
MLS®#: N4567729
-
Listed By: Re/max realtron realty inc., brokerage
Custom Built Executive Home On A Spectacular 2.32 Acres Overlooking Pond. Quality And Workmanship Is Shown Throughout This Home With Oak Hand Scraped Floors, 7.5" Baseboard, 9' Ceiling, Floor To Ceiling Windows To Capture The Views And Nature. Family Room With Vaulted Ceiling & Huge Custom Fireplace. Open Concept With Chef's Kitchen & Huge Centre Island, Top Of The Line Appliances, Pot Filler & Tons Of Cupboard. This Home Is Built For Entertaining
Extras
W Dining Room Equipped W/Beverage Fridge & Miele Coffee Station. W/O To Oversized Covered Patio With Built In Fireplace, Bbq, Large Mud Room W/ Entrance To Garage, 2 Powder Rooms On The Main Floor. Exquisite Master Bedroomw/Ensuite & W/I
Property Details
Facts for 6450 Lloydtown-Aurora Road, King
Status
Days on Market: 180
Last Status: Sold
Sold Date: Mar 03, 2020
Closed Date: May 29, 2020
Expiry Date: Feb 28, 2020
Sold Price: $2,235,000
Unavailable Date: Mar 03, 2020
Input Date: Sep 06, 2019
Property
Status: Sale
Property Type: Detached
Style: Bungalow
Size (sq ft): 3000
Age: 0-5
Area: King
Community: Schomberg
Availability Date: Flexible
Inside
Bedrooms: 3
Bathrooms: 5
Kitchens: 1
Rooms: 9
Den/Family Room: Yes
Air Conditioning: Central Air
Fireplace: Yes
Washrooms: 5
Utilities
Electricity: Yes
Gas: Yes
Cable: Yes
Telephone: Yes
Building
Basement: Fin W/O
Basement 2: Sep Entrance
Heat Type: Forced Air
Heat Source: Gas
Exterior: Stone
Exterior: Stucco/Plaster
Water Supply Type: Drilled Well
Water Supply: Well
Special Designation: Unknown
Other Structures: Garden Shed
Other Structures: Workshop
Parking
Driveway: Pvt Double
Garage Spaces: 4
Garage Type: Attached
Covered Parking Spaces: 20
Total Parking Spaces: 20
Fees
Tax Year: 2018
Tax Legal Description: Pt Lot 31 Con 9 King Pts 1 & 4 65R5460
Taxes: $10,322
Highlights
Feature: Clear View
Feature: Lake/Pond
Feature: Library
Feature: Rec Centre
Feature: School
Land
Cross Street: Hwy 27 & Lloydtown R
Municipality District: King
Fronting On: North
Pool: None
Sewer: Septic
Lot Depth: 516.79 Feet
Lot Frontage: 213.81 Feet
Lot Irregularities: Slightly Irregular Ap
Acres: 2-4.99
Additional Media
- Virtual Tour: https://tours.stallonemedia.com/1241909?idx=1
Rooms
Room details for 6450 Lloydtown-Aurora Road, King
| Type | Dimensions | Description |
|---|---|---|
| Great Rm Main | 5.63 x 6.24 | Hardwood Floor, Fireplace, Vaulted Ceiling |
| Kitchen Main | 3.20 x 5.63 | Hardwood Floor, Breakfast Bar, O/Looks Family |
| Dining Main | 5.02 x 5.79 | Hardwood Floor, W/O To Patio |
| Library Main | 3.65 x 4.26 | Hardwood Floor |
| Master Main | 4.57 x 5.18 | Hardwood Floor, W/I Closet, 6 Pc Ensuite |
| 2nd Br Main | 3.96 x 4.72 | Hardwood Floor, W/I Closet, Semi Ensuite |
| 3rd Br Main | 3.65 x 4.93 | Hardwood Floor, W/I Closet, Semi Ensuite |
| Laundry Main | 2.82 x 3.09 | Porcelain Floor, B/I Shelves, W/O To Garden |
| Mudroom Main | 2.49 x 3.68 | Porcelain Floor, B/I Shelves |
| Rec Lower | 11.28 x 18.28 | Porcelain Floor, Pot Lights, W/O To Yard |
| Cold/Cant Lower | 4.79 x 6.09 | Porcelain Floor, Stainless Steel Coun |
| XXXXXXXX | XXX XX, XXXX |
XXXX XXX XXXX |
$X,XXX,XXX |
| XXX XX, XXXX |
XXXXXX XXX XXXX |
$X,XXX,XXX | |
| XXXXXXXX | XXX XX, XXXX |
XXXXXXXX XXX XXXX |
|
| XXX XX, XXXX |
XXXXXX XXX XXXX |
$X,XXX,XXX | |
| XXXXXXXX | XXX XX, XXXX |
XXXXXXX XXX XXXX |
|
| XXX XX, XXXX |
XXXXXX XXX XXXX |
$X,XXX,XXX | |
| XXXXXXXX | XXX XX, XXXX |
XXXXXXXX XXX XXXX |
|
| XXX XX, XXXX |
XXXXXX XXX XXXX |
$X,XXX,XXX |
| XXXXXXXX XXXX | XXX XX, XXXX | $2,235,000 XXX XXXX |
| XXXXXXXX XXXXXX | XXX XX, XXXX | $2,498,000 XXX XXXX |
| XXXXXXXX XXXXXXXX | XXX XX, XXXX | XXX XXXX |
| XXXXXXXX XXXXXX | XXX XX, XXXX | $2,498,000 XXX XXXX |
| XXXXXXXX XXXXXXX | XXX XX, XXXX | XXX XXXX |
| XXXXXXXX XXXXXX | XXX XX, XXXX | $2,899,000 XXX XXXX |
| XXXXXXXX XXXXXXXX | XXX XX, XXXX | XXX XXXX |
| XXXXXXXX XXXXXX | XXX XX, XXXX | $2,990,000 XXX XXXX |

Schomberg Public School
Elementary: PublicKettleby Public School
Elementary: PublicTecumseth South Central Public School
Elementary: PublicSt Patrick Catholic Elementary School
Elementary: CatholicNobleton Public School
Elementary: PublicSt Mary Catholic Elementary School
Elementary: CatholicBradford Campus
Secondary: PublicHoly Trinity High School
Secondary: CatholicSt Thomas Aquinas Catholic Secondary School
Secondary: CatholicBradford District High School
Secondary: PublicHumberview Secondary School
Secondary: PublicSt. Michael Catholic Secondary School
Secondary: Catholic- 2 bath
- 3 bed
1113 17 Sideroad, New Tecumseth, Ontario • L0G 1T0 • Rural New Tecumseth
- — bath
- — bed
- — sqft
17145 8th Concession Road, King, Ontario • L0G 1T0 • Schomberg
- 3 bath
- 3 bed
20 Leonard Road, King, Ontario • L0G 1T0 • Schomberg





