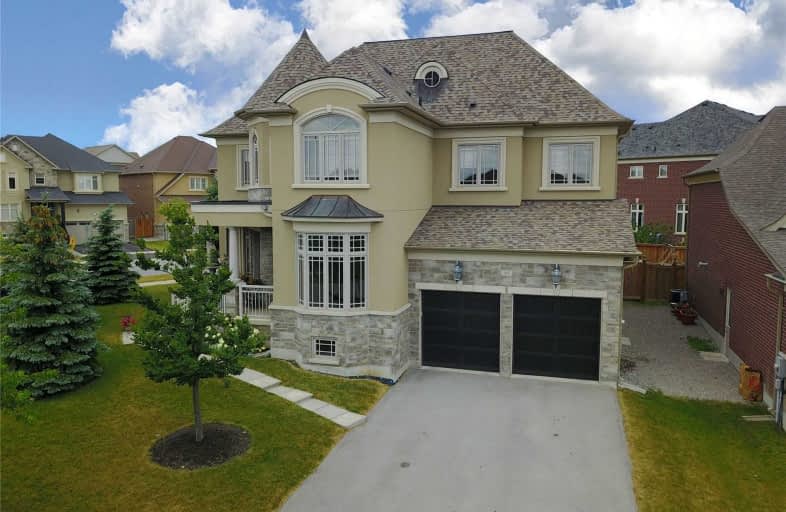Sold on Aug 28, 2019
Note: Property is not currently for sale or for rent.

-
Type: Detached
-
Style: 2-Storey
-
Size: 3500 sqft
-
Lot Size: 90.91 x 106 Feet
-
Age: No Data
-
Taxes: $9,057 per year
-
Days on Site: 5 Days
-
Added: Sep 07, 2019 (5 days on market)
-
Updated:
-
Last Checked: 2 months ago
-
MLS®#: N4555663
-
Listed By: Salerno realty inc., brokerage
3,870 Sq Ft! Gorgeous Home Built By Countrywide. 3 Car Tandem Garage. Stone& Stucco Exterior, Front Porch Situated On A Premium Extra Large Lot! Upgraded Baseboards, 10Ft Ceilings, Gourmet Kitchen Large Island, Granite Counters, Wolf Stove, Custom Chimney Hood Vent. Main Floor Laundry W/ Access To Garage, Wrought Iron Staircase Leading Up To The 2nd Level.Master W/I Closet & Luxurious 5-Piece Ensuite. 3 Additional Bedrooms, Each W/ A Private 4 Piece Ensuite!
Extras
S/S Appliances 48" Wolf Stove,48" Subzero Fridge, Dishwasher, Washer/Dryer, Window Coverings & Elfs. Upgraded Insulated Windows, 8Ft Garage Doors, Marble Floors, Ext Copper Accents Excluded: Matching Light Fixtures In Kitchen & Wall Sconce.
Property Details
Facts for 65 Bluff Trail, King
Status
Days on Market: 5
Last Status: Sold
Sold Date: Aug 28, 2019
Closed Date: Nov 14, 2019
Expiry Date: Dec 05, 2019
Sold Price: $1,340,000
Unavailable Date: Aug 28, 2019
Input Date: Aug 23, 2019
Property
Status: Sale
Property Type: Detached
Style: 2-Storey
Size (sq ft): 3500
Area: King
Community: Nobleton
Availability Date: Tba
Inside
Bedrooms: 4
Bathrooms: 5
Kitchens: 1
Rooms: 10
Den/Family Room: Yes
Air Conditioning: Central Air
Fireplace: Yes
Laundry Level: Main
Central Vacuum: Y
Washrooms: 5
Building
Basement: Unfinished
Heat Type: Forced Air
Heat Source: Gas
Exterior: Stone
Exterior: Stucco/Plaster
Elevator: N
UFFI: No
Water Supply: Municipal
Special Designation: Unknown
Retirement: N
Parking
Driveway: Private
Garage Spaces: 3
Garage Type: Attached
Covered Parking Spaces: 4
Total Parking Spaces: 7
Fees
Tax Year: 2018
Tax Legal Description: Lt 164, Pl 65M4169 S/T An Easement As In Yr1442206
Taxes: $9,057
Highlights
Feature: Clear View
Feature: Fenced Yard
Feature: Grnbelt/Conserv
Feature: Library
Feature: Park
Feature: School
Land
Cross Street: Hwy 27/King Rd
Municipality District: King
Fronting On: North
Pool: None
Sewer: Sewers
Lot Depth: 106 Feet
Lot Frontage: 90.91 Feet
Lot Irregularities: 49.76 In Rear, 119.25
Zoning: Residential
Additional Media
- Virtual Tour: https://www.youtube.com/watch?v=ZjbOBgh5UyA
Rooms
Room details for 65 Bluff Trail, King
| Type | Dimensions | Description |
|---|---|---|
| Office Main | 3.65 x 3.35 | O/Looks Ravine, Hardwood Floor, Formal Rm |
| Living Main | 3.35 x 4.87 | Open Concept, Combined W/Dining, Hardwood Floor |
| Dining Main | 3.35 x 4.26 | Combined W/Living, Hardwood Floor, Formal Rm |
| Kitchen Main | 4.51 x 3.07 | Updated, Stainless Steel Appl, Granite Counter |
| Breakfast Main | 4.26 x 3.35 | Family Size Kitchen, Porcelain Floor, W/O To Yard |
| Laundry Main | - | Access To Garage, B/I Shelves |
| Family Main | 4.26 x 6.70 | Hardwood Floor, Open Concept, O/Looks Backyard |
| Master Upper | 3.96 x 6.70 | 5 Pc Ensuite, W/I Closet, Broadloom |
| Sitting Upper | 3.65 x 3.96 | Combined W/Master, Broadloom, Open Concept |
| 2nd Br Upper | 3.65 x 3.35 | 4 Pc Ensuite, Window, Closet |
| 3rd Br Upper | 4.26 x 3.35 | 4 Pc Ensuite, Window, Closet |
| 4th Br Upper | 4.26 x 4.87 | 4 Pc Ensuite, Window, Broadloom |

| XXXXXXXX | XXX XX, XXXX |
XXXX XXX XXXX |
$X,XXX,XXX |
| XXX XX, XXXX |
XXXXXX XXX XXXX |
$X,XXX,XXX | |
| XXXXXXXX | XXX XX, XXXX |
XXXXXXX XXX XXXX |
|
| XXX XX, XXXX |
XXXXXX XXX XXXX |
$X,XXX,XXX | |
| XXXXXXXX | XXX XX, XXXX |
XXXXXXXX XXX XXXX |
|
| XXX XX, XXXX |
XXXXXX XXX XXXX |
$X,XXX,XXX | |
| XXXXXXXX | XXX XX, XXXX |
XXXXXXX XXX XXXX |
|
| XXX XX, XXXX |
XXXXXX XXX XXXX |
$X,XXX,XXX |
| XXXXXXXX XXXX | XXX XX, XXXX | $1,340,000 XXX XXXX |
| XXXXXXXX XXXXXX | XXX XX, XXXX | $1,390,000 XXX XXXX |
| XXXXXXXX XXXXXXX | XXX XX, XXXX | XXX XXXX |
| XXXXXXXX XXXXXX | XXX XX, XXXX | $1,428,000 XXX XXXX |
| XXXXXXXX XXXXXXXX | XXX XX, XXXX | XXX XXXX |
| XXXXXXXX XXXXXX | XXX XX, XXXX | $1,695,000 XXX XXXX |
| XXXXXXXX XXXXXXX | XXX XX, XXXX | XXX XXXX |
| XXXXXXXX XXXXXX | XXX XX, XXXX | $1,598,800 XXX XXXX |

Pope Francis Catholic Elementary School
Elementary: CatholicÉcole élémentaire La Fontaine
Elementary: PublicNobleton Public School
Elementary: PublicKleinburg Public School
Elementary: PublicSt John the Baptist Elementary School
Elementary: CatholicSt Mary Catholic Elementary School
Elementary: CatholicTommy Douglas Secondary School
Secondary: PublicKing City Secondary School
Secondary: PublicHumberview Secondary School
Secondary: PublicSt. Michael Catholic Secondary School
Secondary: CatholicSt Jean de Brebeuf Catholic High School
Secondary: CatholicEmily Carr Secondary School
Secondary: Public
