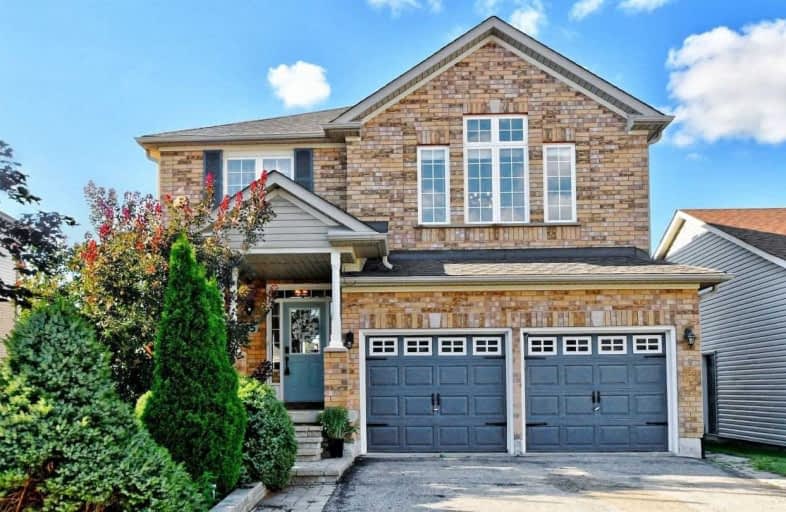Sold on Sep 07, 2020
Note: Property is not currently for sale or for rent.

-
Type: Detached
-
Style: 2-Storey
-
Lot Size: 39.37 x 98.42 Feet
-
Age: No Data
-
Taxes: $5,131 per year
-
Days on Site: 17 Days
-
Added: Aug 21, 2020 (2 weeks on market)
-
Updated:
-
Last Checked: 2 months ago
-
MLS®#: N4880150
-
Listed By: Royal lepage rcr realty, brokerage
The One You Have Been Waiting For! Move-In Ready, 3 Bdrm Open Concept Home On Tree Lined Street Close To Parks, Trails And Downtown Main St! Totally Updated 1926 Sqft. Feat: New Hardwd + Stairs, Renod Kitchen W/ Quartz Counters, Tile Backsplash, Pot Lighting, 2nd Floor Fam Room W/ Vaulted Ceiling + Beams! Large Deck Over Looking Serene Park + Trails! Professionally Finished W/O Bsmt W/ New Laminate (20), Kitchen + 3Pc - Perfect For Inlaws/Nanny!
Extras
Incl: All Elfs,All Blinds & Window Covs,Exist Fridge,Gas Stove,B/I D/W, Existing Washer & Dryer,Bsmt Fridge & Stove,1 Gdo & Remote,Grdn Shed,Wtr Soft,Roof (17),Furnace+A/C(19),Lau Update (20),Mbr Closet (18).Excl. All Tvs & Wall Mnts.Hwh-R
Property Details
Facts for 65 Doctor Jones Drive, King
Status
Days on Market: 17
Last Status: Sold
Sold Date: Sep 07, 2020
Closed Date: Oct 30, 2020
Expiry Date: Nov 20, 2020
Sold Price: $1,000,000
Unavailable Date: Sep 07, 2020
Input Date: Aug 21, 2020
Prior LSC: Listing with no contract changes
Property
Status: Sale
Property Type: Detached
Style: 2-Storey
Area: King
Community: Schomberg
Availability Date: 30/60/Tba
Inside
Bedrooms: 3
Bedrooms Plus: 1
Bathrooms: 4
Kitchens: 1
Kitchens Plus: 1
Rooms: 7
Den/Family Room: Yes
Air Conditioning: Central Air
Fireplace: Yes
Laundry Level: Main
Washrooms: 4
Building
Basement: Apartment
Basement 2: W/O
Heat Type: Forced Air
Heat Source: Gas
Exterior: Brick
Water Supply: Municipal
Special Designation: Unknown
Parking
Driveway: Private
Garage Spaces: 2
Garage Type: Built-In
Covered Parking Spaces: 2
Total Parking Spaces: 4
Fees
Tax Year: 2020
Tax Legal Description: Lot 6, Plan 65M3589 Township Of King
Taxes: $5,131
Land
Cross Street: Highway 27/Dr. Kay D
Municipality District: King
Fronting On: North
Pool: None
Sewer: Sewers
Lot Depth: 98.42 Feet
Lot Frontage: 39.37 Feet
Zoning: Residential
Additional Media
- Virtual Tour: http://www.winsold.com/tour/32574
Rooms
Room details for 65 Doctor Jones Drive, King
| Type | Dimensions | Description |
|---|---|---|
| Living Main | 3.43 x 3.85 | Hardwood Floor, Open Concept, Large Window |
| Dining Main | 3.39 x 3.85 | Hardwood Floor, Open Concept |
| Kitchen Main | 3.60 x 4.70 | Ceramic Floor, Quartz Counter, Pot Lights |
| Breakfast Main | 3.65 x 2.99 | Ceramic Floor, W/O To Deck |
| Laundry Main | 2.10 x 2.59 | Ceramic Floor, W/O To Garage, Renovated |
| Family 2nd | 4.79 x 5.18 | Hardwood Floor, Gas Fireplace, Vaulted Ceiling |
| Master 2nd | 3.55 x 4.79 | Hardwood Floor, W/I Closet, 4 Pc Ensuite |
| 2nd Br 2nd | 3.64 x 3.64 | Hardwood Floor, Closet, Window |
| 3rd Br 2nd | 3.64 x 3.64 | Hardwood Floor, Closet, Window |
| Kitchen Lower | 2.79 x 4.35 | Laminate, W/O To Yard, Pot Lights |
| Rec Lower | 2.99 x 4.79 | Laminate, W/O To Yard, Pot Lights |
| 4th Br Lower | 2.70 x 3.59 | Laminate, Window, Pot Lights |
| XXXXXXXX | XXX XX, XXXX |
XXXX XXX XXXX |
$X,XXX,XXX |
| XXX XX, XXXX |
XXXXXX XXX XXXX |
$XXX,XXX | |
| XXXXXXXX | XXX XX, XXXX |
XXXXXXX XXX XXXX |
|
| XXX XX, XXXX |
XXXXXX XXX XXXX |
$XXX,XXX |
| XXXXXXXX XXXX | XXX XX, XXXX | $1,000,000 XXX XXXX |
| XXXXXXXX XXXXXX | XXX XX, XXXX | $985,000 XXX XXXX |
| XXXXXXXX XXXXXXX | XXX XX, XXXX | XXX XXXX |
| XXXXXXXX XXXXXX | XXX XX, XXXX | $950,000 XXX XXXX |

Schomberg Public School
Elementary: PublicSir William Osler Public School
Elementary: PublicKettleby Public School
Elementary: PublicSt Patrick Catholic Elementary School
Elementary: CatholicNobleton Public School
Elementary: PublicSt Mary Catholic Elementary School
Elementary: CatholicBradford Campus
Secondary: PublicHoly Trinity High School
Secondary: CatholicSt Thomas Aquinas Catholic Secondary School
Secondary: CatholicBradford District High School
Secondary: PublicHumberview Secondary School
Secondary: PublicSt. Michael Catholic Secondary School
Secondary: Catholic- 4 bath
- 3 bed
73 Dr. Jones Drive, King, Ontario • L0G 1T0 • Schomberg



