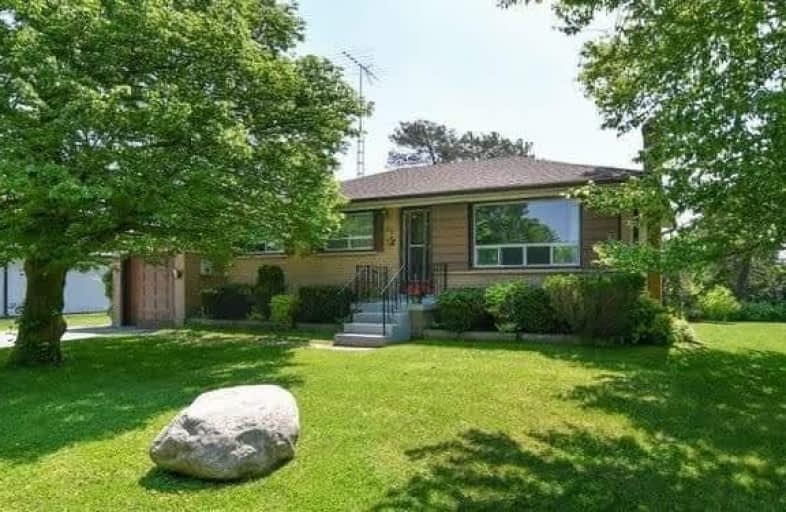Note: Property is not currently for sale or for rent.

-
Type: Detached
-
Style: Bungalow-Raised
-
Lot Size: 99 x 97.96 Feet
-
Age: No Data
-
Taxes: $4,539 per year
-
Days on Site: 60 Days
-
Added: Sep 07, 2019 (1 month on market)
-
Updated:
-
Last Checked: 2 months ago
-
MLS®#: N4178197
-
Listed By: Coldwell banker ronan realty, brokerage
Downsizing? Just Getting Started? Looking To Invest? This Charming Solid 3 Bedroom +1000 Sq Ft (As Per Mpac) All Brick Bungalow, With Attached Garage Sits On A Lovely Private Treed In-Town Lot (99' Frontage) On A Mature Street In A Family Friendly Nobleton Neighborhood Is Just For You! Clean & Very Well Maintained Over The Years W/ Original Hardwood Throughout! An Excellent Investment Opportunity To Renovate, Rent Or Rebuild **Sewers In & Paid For In Full**
Extras
Convenience Of All Local Amenities, Schools, Sports, Churches, Shops & Restaurants Close By! A Perfect Commuter Location, Downtown Toronto Or North To The Cottage In Less Than An Hour With Easy Highway Access To Hwy 27/427/50/400. Hwt (O)
Property Details
Facts for 65 Hawman Avenue, King
Status
Days on Market: 60
Last Status: Sold
Sold Date: Aug 31, 2018
Closed Date: Nov 29, 2018
Expiry Date: Sep 30, 2018
Sold Price: $750,000
Unavailable Date: Aug 31, 2018
Input Date: Jul 02, 2018
Property
Status: Sale
Property Type: Detached
Style: Bungalow-Raised
Area: King
Community: Nobleton
Availability Date: Immed 30/60
Inside
Bedrooms: 3
Bathrooms: 1
Kitchens: 1
Rooms: 7
Den/Family Room: Yes
Air Conditioning: Central Air
Fireplace: Yes
Laundry Level: Lower
Central Vacuum: N
Washrooms: 1
Utilities
Electricity: Yes
Gas: Yes
Cable: Yes
Telephone: Yes
Building
Basement: Full
Basement 2: Sep Entrance
Heat Type: Forced Air
Heat Source: Gas
Exterior: Brick
Water Supply: Municipal
Special Designation: Unknown
Parking
Driveway: Pvt Double
Garage Spaces: 1
Garage Type: Attached
Covered Parking Spaces: 6
Total Parking Spaces: 8
Fees
Tax Year: 2017
Tax Legal Description: Pcl 15-1 Sec M777; Lt 15 Pl M777 ; S/T Lb20307 Kin
Taxes: $4,539
Highlights
Feature: Grnbelt/Cons
Feature: Place Of Worship
Feature: Public Transit
Feature: Rec Centre
Feature: School
Feature: School Bus Route
Land
Cross Street: King Rd - Just West
Municipality District: King
Fronting On: South
Pool: None
Sewer: Sewers
Lot Depth: 97.96 Feet
Lot Frontage: 99 Feet
Lot Irregularities: 99' Frontage!
Additional Media
- Virtual Tour: http://tours.viewpointimaging.ca/ub/89145
Rooms
Room details for 65 Hawman Avenue, King
| Type | Dimensions | Description |
|---|---|---|
| Living Main | 4.06 x 4.24 | Hardwood Floor |
| Kitchen Main | 3.07 x 3.25 | Combined W/Dining |
| Dining Main | 2.16 x 3.07 | W/O To Deck |
| Master Main | 3.12 x 3.53 | Hardwood Floor |
| 2nd Br Main | 3.10 x 3.18 | Hardwood Floor |
| 3rd Br Main | 2.74 x 3.12 | Hardwood Floor |
| Rec Lower | 3.84 x 6.68 | Wood Stove |
| Utility Lower | 4.52 x 7.56 | L-Shaped Room |
| Laundry Lower | - |
| XXXXXXXX | XXX XX, XXXX |
XXXX XXX XXXX |
$XXX,XXX |
| XXX XX, XXXX |
XXXXXX XXX XXXX |
$XXX,XXX | |
| XXXXXXXX | XXX XX, XXXX |
XXXXXXXX XXX XXXX |
|
| XXX XX, XXXX |
XXXXXX XXX XXXX |
$XXX,XXX |
| XXXXXXXX XXXX | XXX XX, XXXX | $750,000 XXX XXXX |
| XXXXXXXX XXXXXX | XXX XX, XXXX | $799,900 XXX XXXX |
| XXXXXXXX XXXXXXXX | XXX XX, XXXX | XXX XXXX |
| XXXXXXXX XXXXXX | XXX XX, XXXX | $849,900 XXX XXXX |

Pope Francis Catholic Elementary School
Elementary: CatholicNobleton Public School
Elementary: PublicKleinburg Public School
Elementary: PublicSt John the Baptist Elementary School
Elementary: CatholicSt Mary Catholic Elementary School
Elementary: CatholicAllan Drive Middle School
Elementary: PublicTommy Douglas Secondary School
Secondary: PublicHumberview Secondary School
Secondary: PublicSt. Michael Catholic Secondary School
Secondary: CatholicCardinal Ambrozic Catholic Secondary School
Secondary: CatholicSt Jean de Brebeuf Catholic High School
Secondary: CatholicEmily Carr Secondary School
Secondary: Public

