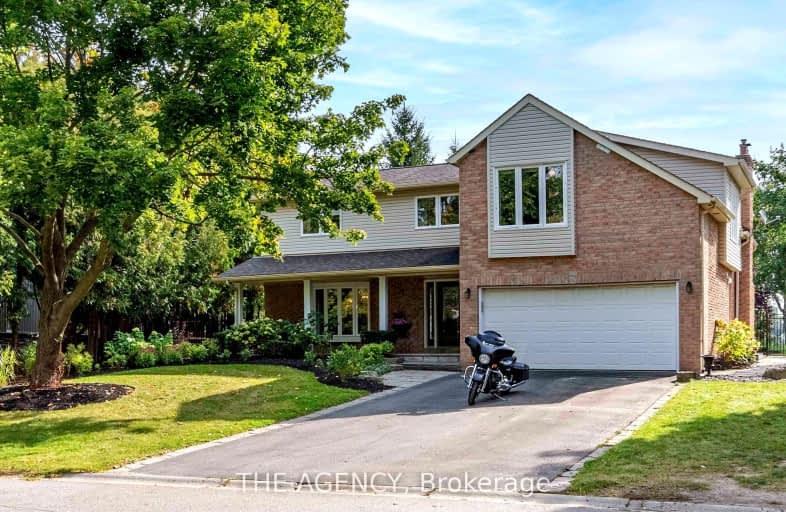Sold on Oct 11, 2023
Note: Property is not currently for sale or for rent.

-
Type: Detached
-
Style: 2-Storey
-
Lot Size: 69.52 x 269.74 Feet
-
Age: 31-50 years
-
Taxes: $6,632 per year
-
Days on Site: 12 Days
-
Added: Sep 29, 2023 (1 week on market)
-
Updated:
-
Last Checked: 2 months ago
-
MLS®#: N7043968
-
Listed By: The agency
Unparalleled 3/4 Acre Property in Schomberg with Beautiful 4 Bdrm Home: 2-Story Great Room, Dual Walk-In Principal Closets, Second-Level Laundry, Partially Finished Basement. The Open Concept Kitchen is Ideal for Entertaining with Walk-Out to Covered Loggia. Open Backyard offers endless possibilities for Landscape and Design! Secondary Separate Detached Garage/Workshop is 20'x30' with 10' Ceiling. 4 Min to Hwy9, Walking Distance to Schools, Main St with Restaurants, Butcher, Grocery.
Extras
Sep Garage R/I: Water, Power, Cable, Phone & Gas. Rear & Front Garden Beds Sprinklers, Tiled Floors Heated (except Laundry), 2 Y/O Furnace, Tankless Water Heater.
Property Details
Facts for 67 Moore Park Drive, King
Status
Days on Market: 12
Last Status: Sold
Sold Date: Oct 11, 2023
Closed Date: Dec 14, 2023
Expiry Date: Mar 25, 2024
Sold Price: $1,525,000
Unavailable Date: Oct 13, 2023
Input Date: Sep 29, 2023
Property
Status: Sale
Property Type: Detached
Style: 2-Storey
Age: 31-50
Area: King
Community: Schomberg
Availability Date: Contact LA
Assessment Amount: $800,000
Assessment Year: 2023
Inside
Bedrooms: 4
Bathrooms: 4
Kitchens: 1
Rooms: 14
Den/Family Room: Yes
Air Conditioning: Central Air
Fireplace: No
Laundry Level: Upper
Washrooms: 4
Utilities
Electricity: Yes
Gas: Yes
Cable: Available
Telephone: Available
Building
Basement: Finished
Basement 2: Full
Heat Type: Forced Air
Heat Source: Gas
Exterior: Brick
Exterior: Vinyl Siding
Water Supply: Municipal
Special Designation: Unknown
Parking
Driveway: Pvt Double
Garage Spaces: 2
Garage Type: Attached
Covered Parking Spaces: 4
Total Parking Spaces: 6
Fees
Tax Year: 2023
Tax Legal Description: PCL 18-1 SEC M60; LT 18 PL M60 ; KING
Taxes: $6,632
Land
Cross Street: Maynard Drive
Municipality District: King
Fronting On: East
Parcel Number: 033970052
Pool: None
Sewer: Sewers
Lot Depth: 269.74 Feet
Lot Frontage: 69.52 Feet
Lot Irregularities: 100.32X69.56X269.74X4
Acres: .50-1.99
Zoning: Residential
Additional Media
- Virtual Tour: https://youriguide.com/67_moore_park_dr_schomberg_on
Rooms
Room details for 67 Moore Park Drive, King
| Type | Dimensions | Description |
|---|---|---|
| Bathroom Main | 0.90 x 1.83 | 2 Pc Bath |
| Dining Main | 4.23 x 4.84 | |
| Family Main | 6.94 x 5.65 | |
| Kitchen Main | 2.68 x 8.72 | |
| Living Main | 3.61 x 4.86 | |
| Bathroom 2nd | 2.87 x 2.81 | 4 Pc Ensuite |
| Prim Bdrm 2nd | 4.75 x 5.24 | Ensuite Bath |
| 2nd Br 2nd | 3.74 x 5.71 | |
| 3rd Br 2nd | 3.74 x 4.64 | |
| 4th Br 2nd | 3.74 x 5.28 | |
| Bathroom 2nd | 2.87 x 2.40 | 4 Pc Bath |
| Bathroom Bsmt | 1.26 x 1.47 | 2 Pc Bath |
| XXXXXXXX | XXX XX, XXXX |
XXXX XXX XXXX |
$X,XXX,XXX |
| XXX XX, XXXX |
XXXXXX XXX XXXX |
$X,XXX,XXX |
| XXXXXXXX XXXX | XXX XX, XXXX | $1,525,000 XXX XXXX |
| XXXXXXXX XXXXXX | XXX XX, XXXX | $1,658,000 XXX XXXX |

Schomberg Public School
Elementary: PublicSir William Osler Public School
Elementary: PublicKettleby Public School
Elementary: PublicSt Patrick Catholic Elementary School
Elementary: CatholicNobleton Public School
Elementary: PublicSt Mary Catholic Elementary School
Elementary: CatholicBradford Campus
Secondary: PublicHoly Trinity High School
Secondary: CatholicSt Thomas Aquinas Catholic Secondary School
Secondary: CatholicBradford District High School
Secondary: PublicHumberview Secondary School
Secondary: PublicSt. Michael Catholic Secondary School
Secondary: Catholic

