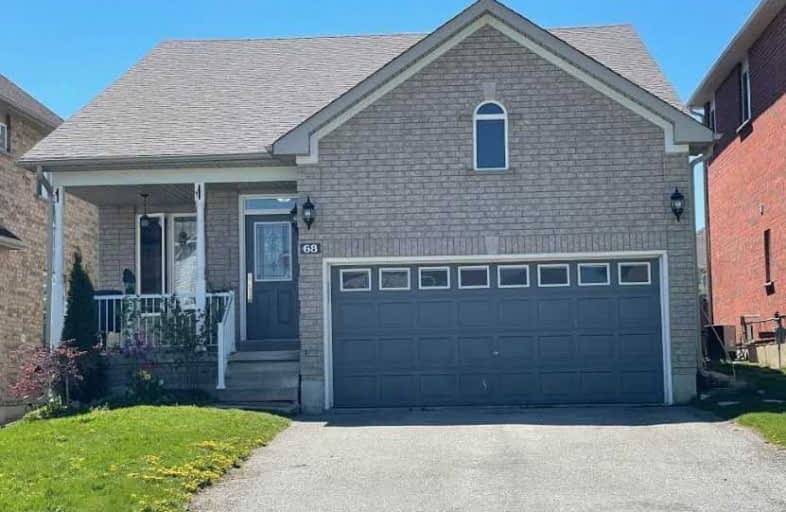Sold on Jun 23, 2021
Note: Property is not currently for sale or for rent.

-
Type: Detached
-
Style: Bungalow
-
Lot Size: 39.74 x 144.2 Feet
-
Age: No Data
-
Taxes: $5,147 per year
-
Days on Site: 13 Days
-
Added: Jun 10, 2021 (1 week on market)
-
Updated:
-
Last Checked: 2 months ago
-
MLS®#: N5269702
-
Listed By: Homelife/heritage realty ltd., brokerage
Spacious Bungalow On Premium 144 Ft Deep Lot. ( Ft Ceiling. Pot Lights And Crown Moldings. Hardwood Flooring On Main, Laminate And Carpet Lower Level. Upgraded Kitchen With The Backsplash , Breakfast Bar. Large Family Room W/Gas Fireplace . Oversized Master Bedroom With W/I Closets .. Finished Basement With Rec Room , Two Bedrooms And Full Washroom. 18Ft Round Pool.Close To Grocery Shopping, Coffee Shop. Don't Miss The Opportunity.
Extras
The Existing Appliances: Ss Fridge, Gas Stove, B/I Dishwasher, B/I Range Hood, Washer And Dryer. All The Existing Window Coverings, And All The Existing Light Fixtures. All The Measurements To Be Verified.
Property Details
Facts for 68 Doctor Jones Drive, King
Status
Days on Market: 13
Last Status: Sold
Sold Date: Jun 23, 2021
Closed Date: Sep 21, 2021
Expiry Date: Nov 30, 2021
Sold Price: $1,085,000
Unavailable Date: Jun 23, 2021
Input Date: Jun 10, 2021
Prior LSC: Listing with no contract changes
Property
Status: Sale
Property Type: Detached
Style: Bungalow
Area: King
Community: Schomberg
Availability Date: Tba
Inside
Bedrooms: 2
Bedrooms Plus: 2
Bathrooms: 3
Kitchens: 1
Rooms: 7
Den/Family Room: Yes
Air Conditioning: Central Air
Fireplace: Yes
Laundry Level: Lower
Washrooms: 3
Building
Basement: Part Fin
Heat Type: Forced Air
Heat Source: Gas
Exterior: Brick
Water Supply: Municipal
Special Designation: Unknown
Parking
Driveway: Pvt Double
Garage Spaces: 2
Garage Type: Attached
Covered Parking Spaces: 4
Total Parking Spaces: 6
Fees
Tax Year: 2020
Tax Legal Description: Plan 65M3589 Lot 61
Taxes: $5,147
Highlights
Feature: Fenced Yard
Land
Cross Street: Hwy27/Hwy9
Municipality District: King
Fronting On: South
Pool: Inground
Sewer: Sewers
Lot Depth: 144.2 Feet
Lot Frontage: 39.74 Feet
Rooms
Room details for 68 Doctor Jones Drive, King
| Type | Dimensions | Description |
|---|---|---|
| Living Main | 3.96 x 7.01 | Hardwood Floor, Combined W/Dining, Pot Lights |
| Dining Main | 3.96 x 7.01 | Hardwood Floor, Combined W/Living, Pot Lights |
| Family Main | 3.20 x 4.88 | Hardwood Floor, Gas Fireplace, Pot Lights |
| Kitchen Main | 2.74 x 4.88 | Ceramic Floor, Backsplash, Breakfast Bar |
| Breakfast Main | 2.84 x 3.96 | Hardwood Floor, W/O To Yard |
| Master Main | 3.20 x 4.87 | 3 Pc Ensuite, W/I Closet, Ceiling Fan |
| 2nd Br Main | 3.05 x 3.35 | Hardwood Floor, Large Closet, Window |
| 3rd Br Bsmt | 4.88 x 3.04 | Broadloom, 3 Pc Ensuite, Window |
| Office Bsmt | 3.04 x 3.04 | Broadloom |
| Rec Bsmt | - | Laminate, Open Concept, Pot Lights |
| XXXXXXXX | XXX XX, XXXX |
XXXX XXX XXXX |
$X,XXX,XXX |
| XXX XX, XXXX |
XXXXXX XXX XXXX |
$XXX,XXX | |
| XXXXXXXX | XXX XX, XXXX |
XXXXXXX XXX XXXX |
|
| XXX XX, XXXX |
XXXXXX XXX XXXX |
$X,XXX,XXX | |
| XXXXXXXX | XXX XX, XXXX |
XXXXXXX XXX XXXX |
|
| XXX XX, XXXX |
XXXXXX XXX XXXX |
$XXX,XXX | |
| XXXXXXXX | XXX XX, XXXX |
XXXXXXXX XXX XXXX |
|
| XXX XX, XXXX |
XXXXXX XXX XXXX |
$XXX,XXX | |
| XXXXXXXX | XXX XX, XXXX |
XXXXXXXX XXX XXXX |
|
| XXX XX, XXXX |
XXXXXX XXX XXXX |
$XXX,XXX | |
| XXXXXXXX | XXX XX, XXXX |
XXXXXXX XXX XXXX |
|
| XXX XX, XXXX |
XXXXXX XXX XXXX |
$XXX,XXX | |
| XXXXXXXX | XXX XX, XXXX |
XXXX XXX XXXX |
$XXX,XXX |
| XXX XX, XXXX |
XXXXXX XXX XXXX |
$XXX,XXX |
| XXXXXXXX XXXX | XXX XX, XXXX | $1,085,000 XXX XXXX |
| XXXXXXXX XXXXXX | XXX XX, XXXX | $888,000 XXX XXXX |
| XXXXXXXX XXXXXXX | XXX XX, XXXX | XXX XXXX |
| XXXXXXXX XXXXXX | XXX XX, XXXX | $1,188,000 XXX XXXX |
| XXXXXXXX XXXXXXX | XXX XX, XXXX | XXX XXXX |
| XXXXXXXX XXXXXX | XXX XX, XXXX | $888,000 XXX XXXX |
| XXXXXXXX XXXXXXXX | XXX XX, XXXX | XXX XXXX |
| XXXXXXXX XXXXXX | XXX XX, XXXX | $888,000 XXX XXXX |
| XXXXXXXX XXXXXXXX | XXX XX, XXXX | XXX XXXX |
| XXXXXXXX XXXXXX | XXX XX, XXXX | $888,000 XXX XXXX |
| XXXXXXXX XXXXXXX | XXX XX, XXXX | XXX XXXX |
| XXXXXXXX XXXXXX | XXX XX, XXXX | $998,000 XXX XXXX |
| XXXXXXXX XXXX | XXX XX, XXXX | $780,000 XXX XXXX |
| XXXXXXXX XXXXXX | XXX XX, XXXX | $699,000 XXX XXXX |

Schomberg Public School
Elementary: PublicSir William Osler Public School
Elementary: PublicKettleby Public School
Elementary: PublicSt Patrick Catholic Elementary School
Elementary: CatholicNobleton Public School
Elementary: PublicSt Mary Catholic Elementary School
Elementary: CatholicBradford Campus
Secondary: PublicHoly Trinity High School
Secondary: CatholicSt Thomas Aquinas Catholic Secondary School
Secondary: CatholicBradford District High School
Secondary: PublicHumberview Secondary School
Secondary: PublicSt. Michael Catholic Secondary School
Secondary: Catholic- 4 bath
- 3 bed
73 Dr. Jones Drive, King, Ontario • L0G 1T0 • Schomberg



