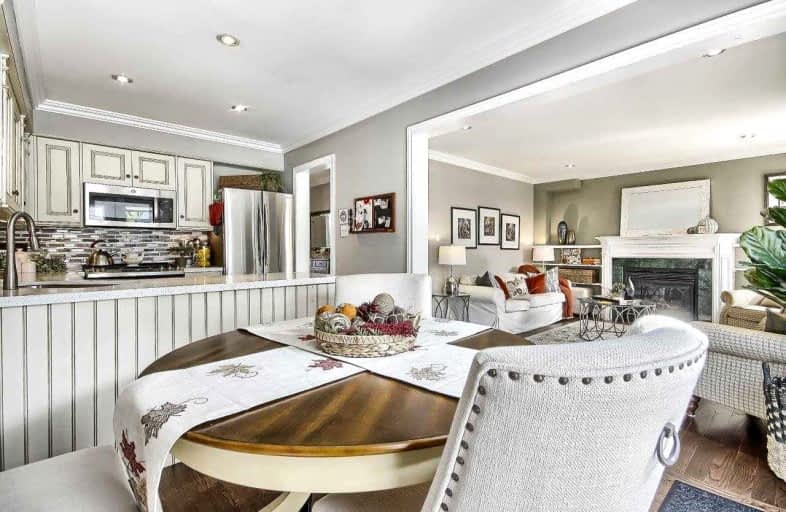
Schomberg Public School
Elementary: Public
0.41 km
Sir William Osler Public School
Elementary: Public
10.73 km
Kettleby Public School
Elementary: Public
7.73 km
St Patrick Catholic Elementary School
Elementary: Catholic
0.69 km
Nobleton Public School
Elementary: Public
10.47 km
St Mary Catholic Elementary School
Elementary: Catholic
10.88 km
Bradford Campus
Secondary: Public
15.82 km
Holy Trinity High School
Secondary: Catholic
14.17 km
St Thomas Aquinas Catholic Secondary School
Secondary: Catholic
10.98 km
Bradford District High School
Secondary: Public
14.55 km
Humberview Secondary School
Secondary: Public
13.52 km
St. Michael Catholic Secondary School
Secondary: Catholic
13.41 km



