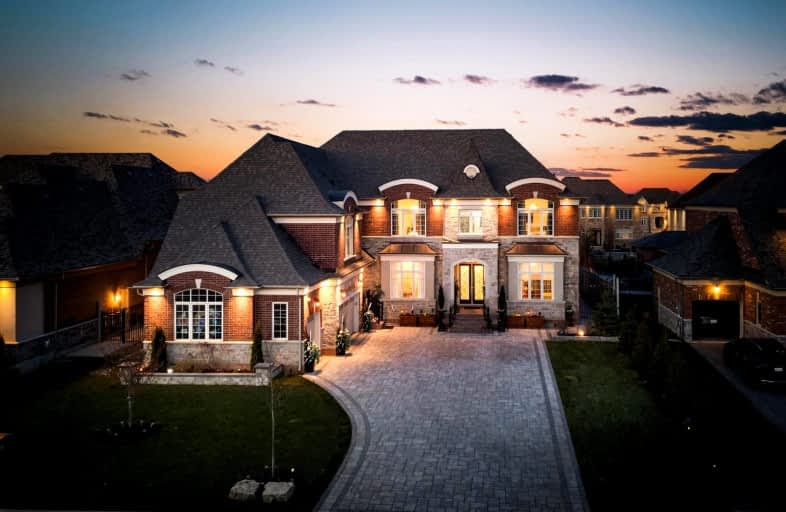Car-Dependent
- Most errands require a car.
36
/100
Somewhat Bikeable
- Most errands require a car.
31
/100

Pope Francis Catholic Elementary School
Elementary: Catholic
9.12 km
École élémentaire La Fontaine
Elementary: Public
8.79 km
Nobleton Public School
Elementary: Public
1.59 km
Kleinburg Public School
Elementary: Public
7.97 km
St John the Baptist Elementary School
Elementary: Catholic
7.11 km
St Mary Catholic Elementary School
Elementary: Catholic
0.49 km
Tommy Douglas Secondary School
Secondary: Public
9.70 km
King City Secondary School
Secondary: Public
10.38 km
Humberview Secondary School
Secondary: Public
7.87 km
St. Michael Catholic Secondary School
Secondary: Catholic
8.86 km
St Jean de Brebeuf Catholic High School
Secondary: Catholic
10.93 km
Emily Carr Secondary School
Secondary: Public
11.28 km
-
Humber Valley Parkette
282 Napa Valley Ave, Vaughan ON 10.64km -
Rouge Crest Park
Richmond Hill ON 15.47km -
Mill Pond Park
262 Mill St (at Trench St), Richmond Hill ON 16km
-
BMO Bank of Montreal
3737 Major MacKenzie Dr (at Weston Rd.), Vaughan ON L4H 0A2 10.09km -
TD Bank Financial Group
3737 Major MacKenzie Dr (Major Mac & Weston), Vaughan ON L4H 0A2 10.14km -
TD Bank Financial Group
2933 Major MacKenzie Dr (Jane & Major Mac), Maple ON L6A 3N9 11.16km

