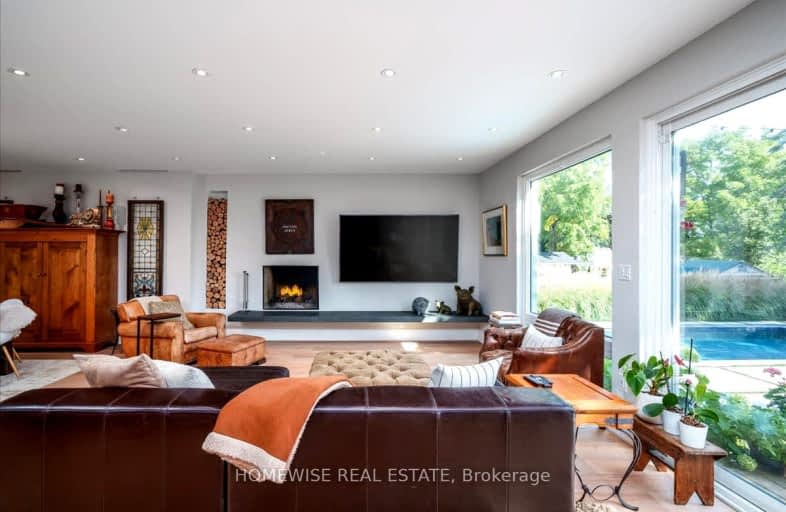Car-Dependent
- Most errands require a car.
49
/100
Somewhat Bikeable
- Most errands require a car.
49
/100

Schomberg Public School
Elementary: Public
0.15 km
Sir William Osler Public School
Elementary: Public
11.13 km
Kettleby Public School
Elementary: Public
7.69 km
St Patrick Catholic Elementary School
Elementary: Catholic
0.78 km
Nobleton Public School
Elementary: Public
10.04 km
St Mary Catholic Elementary School
Elementary: Catholic
10.45 km
Bradford Campus
Secondary: Public
16.13 km
Holy Trinity High School
Secondary: Catholic
14.49 km
St Thomas Aquinas Catholic Secondary School
Secondary: Catholic
11.19 km
Bradford District High School
Secondary: Public
14.89 km
Humberview Secondary School
Secondary: Public
13.14 km
St. Michael Catholic Secondary School
Secondary: Catholic
13.05 km
-
Seneca Cook Parkette
Ontario 15.55km -
Environmental Park
325 Woodspring Ave, Newmarket ON 16.17km -
George Luesby Park
Newmarket ON L3X 2N1 16.23km
-
TD Bank Financial Group
28 Queen St N, Bolton ON L7E 1B9 14.12km -
BMO Bank of Montreal
412 Holland St W, Bradford ON L3Z 2B5 14.66km -
RBC Royal Bank
12612 Hwy 50 (McEwan Drive West), Bolton ON L7E 1T6 15.58km



