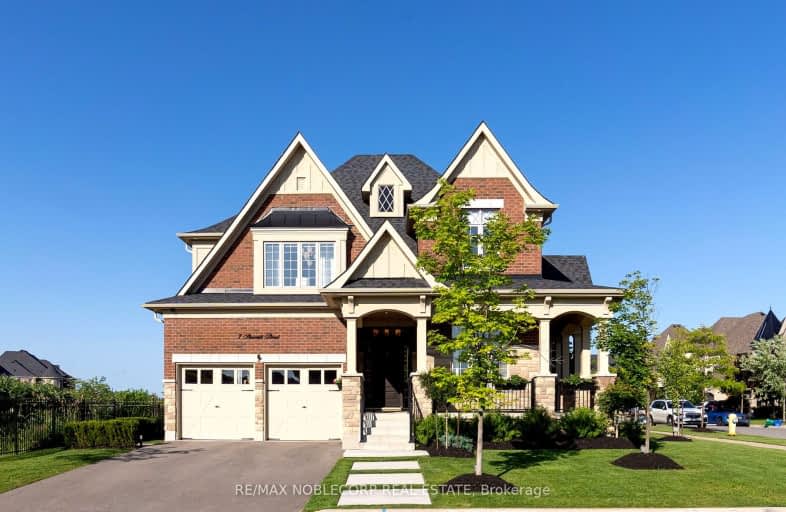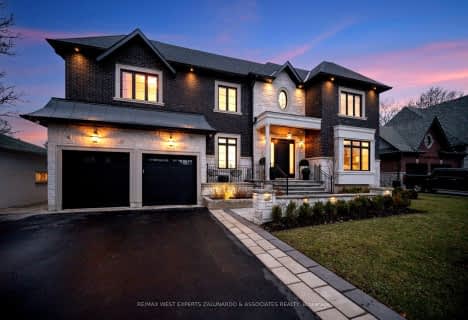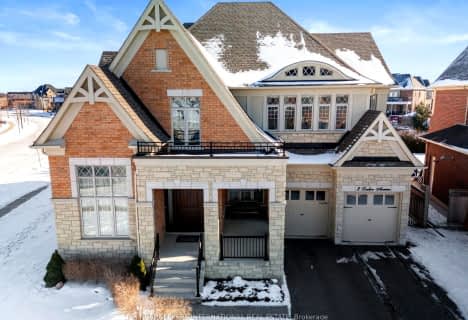Car-Dependent
- Almost all errands require a car.
2
/100
Somewhat Bikeable
- Most errands require a car.
31
/100

Pope Francis Catholic Elementary School
Elementary: Catholic
7.13 km
Nobleton Public School
Elementary: Public
1.75 km
Kleinburg Public School
Elementary: Public
6.37 km
St John the Baptist Elementary School
Elementary: Catholic
5.23 km
St Mary Catholic Elementary School
Elementary: Catholic
1.67 km
Allan Drive Middle School
Elementary: Public
5.45 km
Tommy Douglas Secondary School
Secondary: Public
9.00 km
Humberview Secondary School
Secondary: Public
6.54 km
St. Michael Catholic Secondary School
Secondary: Catholic
7.72 km
Cardinal Ambrozic Catholic Secondary School
Secondary: Catholic
12.05 km
Emily Carr Secondary School
Secondary: Public
9.92 km
Castlebrooke SS Secondary School
Secondary: Public
12.35 km
-
Dicks Dam Park
Caledon ON 7.51km -
Matthew Park
1 Villa Royale Ave (Davos Road and Fossil Hill Road), Woodbridge ON L4H 2Z7 9.88km -
Mcnaughton Soccer
ON 11.81km
-
TD Canada Trust ATM
12684 50 Hwy, Bolton ON L7E 1L9 5.9km -
BMO Bank of Montreal
3737 Major MacKenzie Dr (at Weston Rd.), Vaughan ON L4H 0A2 9.48km -
CIBC
9641 Jane St (Major Mackenzie), Vaughan ON L6A 4G5 11.3km









