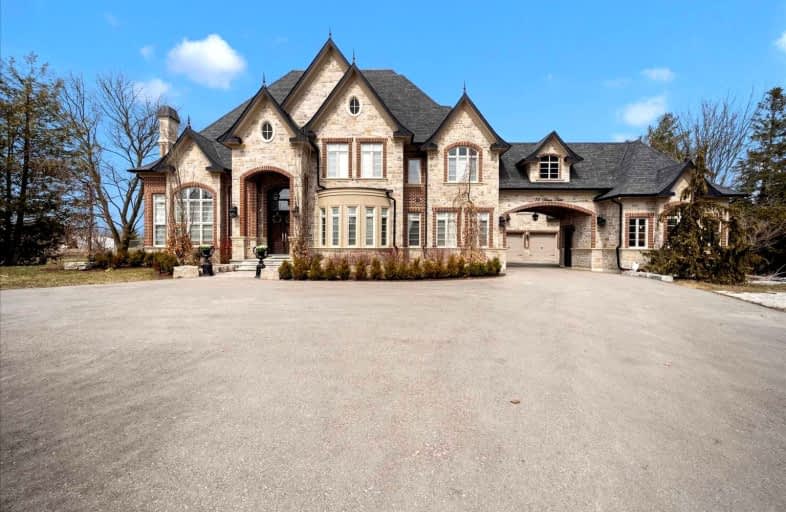Car-Dependent
- Almost all errands require a car.
Somewhat Bikeable
- Most errands require a car.

Pope Francis Catholic Elementary School
Elementary: CatholicNobleton Public School
Elementary: PublicKleinburg Public School
Elementary: PublicSt John the Baptist Elementary School
Elementary: CatholicSt Mary Catholic Elementary School
Elementary: CatholicAllan Drive Middle School
Elementary: PublicTommy Douglas Secondary School
Secondary: PublicHumberview Secondary School
Secondary: PublicSt. Michael Catholic Secondary School
Secondary: CatholicCardinal Ambrozic Catholic Secondary School
Secondary: CatholicEmily Carr Secondary School
Secondary: PublicCastlebrooke SS Secondary School
Secondary: Public-
Sasso's Trattoria & Wine Bar
12926 ON-27, Nobleton, ON L0G 1N0 1.64km -
Wild Wing
196 McEwan Drive E, Bolton, ON L7E 2Y3 5.03km -
Kelseys Original Roadhouse
20 Mcewan Dr E, Bolton, ON L7E 2Y3 5.41km
-
Tim Hortons
Sheardown and Hwy 27, King, ON L0G 1N0 2.19km -
McDonald's
150 Mcewan Drive East, Bolton, ON L7E 2Y3 5.12km -
Starbucks
12500 Highway 50, Caledon, ON L7E 1M7 5.4km
-
Shoppers Drug Mart
1 Queensgate Boulevard, Bolton, ON L7E 2X7 5.75km -
Zehrs
487 Queen Street S, Bolton, ON L7E 2B4 5.88km -
Bolton Clinic Pharmacy
30 Martha Street, Bolton, ON L7E 5V1 6.16km
-
Vivo Pizza Pasta
12840 Highway 27, Nobleton, ON L0G 1N0 0.89km -
Sasso's Trattoria & Wine Bar
12926 ON-27, Nobleton, ON L0G 1N0 1.64km -
Tikka Masala
12984 Highway 27, Nobleton, ON L0G 1N0 1.5km
-
Walmart
170 McEwan Drive E, Bolton, ON L7E 2Y3 5.06km -
Canadian Tire
99 McEwan Drive E, Bolton, ON L7E 1H4 5.18km -
Giant Tiger
378 Queen Street S, Caledon, ON L7E 4Z7 6.03km
-
John's No Frills
13255 Highway 27, Nobleton, ON L0G 1N0 2.17km -
Alloro Fine Foods
13305 Highway 27, Nobleton, ON L0G 1N0 2.29km -
Zehrs
487 Queen Street S, Bolton, ON L7E 2B4 5.88km
-
LCBO
3631 Major Mackenzie Drive, Vaughan, ON L4L 1A7 9.28km -
LCBO
8260 Highway 27, York Regional Municipality, ON L4H 0R9 9.9km -
LCBO
9970 Dufferin Street, Vaughan, ON L6A 4K1 13.91km
-
Petro Canada
Highway 27, Nobleton, ON L0G 1N0 1.55km -
Motor Home Travel Canada
14124 Highway 50, Bolton, ON L7E 3E2 7.82km -
ONroute
400 Northbound, Vaughan, ON L7B 1A8 7.96km
-
Landmark Cinemas 7 Bolton
194 McEwan Drive E, Caledon, ON L7E 4E5 5.01km -
Cineplex Cinemas Vaughan
3555 Highway 7, Vaughan, ON L4L 9H4 14.39km -
Elgin Mills Theatre
10909 Yonge Street, Richmond Hill, ON L4C 3E3 17.24km
-
Kleinburg Library
10341 Islington Ave N, Vaughan, ON L0J 1C0 5.95km -
Caledon Public Library
150 Queen Street S, Bolton, ON L7E 1E3 6.37km -
Pierre Berton Resource Library
4921 Rutherford Road, Woodbridge, ON L4L 1A6 9.29km
-
Mackenzie Health
10 Trench Street, Richmond Hill, ON L4C 4Z3 16.73km -
Brampton Civic Hospital
2100 Bovaird Drive, Brampton, ON L6R 3J7 17.47km -
Humber River Regional Hospital
2111 Finch Avenue W, North York, ON M3N 1N1 18.17km
-
Lawford Park
Vaughan ON L4L 1A6 8.22km -
Frank Robson Park
9470 Keele St, Vaughan ON 12.4km -
Blue Willow Park & Playgrounds
Vaughan ON 13.17km
-
RBC Royal Bank
12612 Hwy 50 (McEwan Drive West), Bolton ON L7E 1T6 5.47km -
BMO Bank of Montreal
3737 Major MacKenzie Dr (at Weston Rd.), Vaughan ON L4H 0A2 9.19km -
RBC Royal Bank
9791 Jane St, Maple ON L6A 3N9 10.71km



