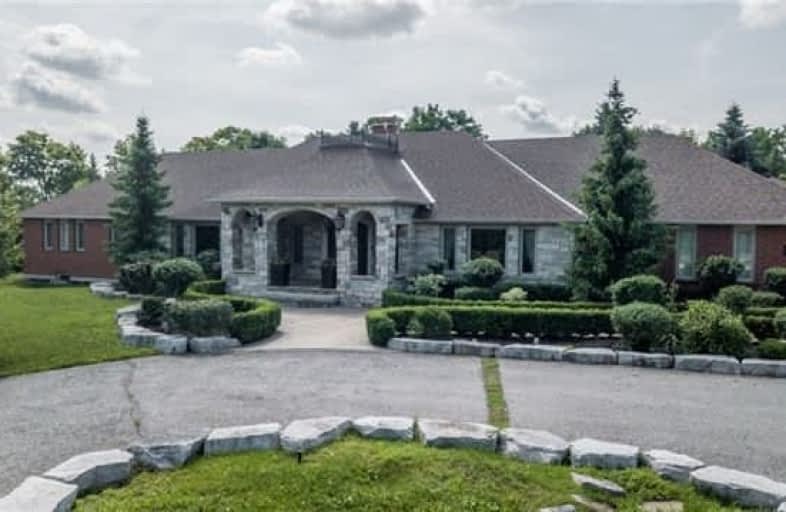Sold on Oct 01, 2018
Note: Property is not currently for sale or for rent.

-
Type: Detached
-
Style: Bungalow
-
Size: 3500 sqft
-
Lot Size: 237.86 x 410.23 Feet
-
Age: No Data
-
Taxes: $11,317 per year
-
Days on Site: 61 Days
-
Added: Sep 07, 2019 (2 months on market)
-
Updated:
-
Last Checked: 2 months ago
-
MLS®#: N4207965
-
Listed By: Century 21 heritage group ltd., brokerage
Prestigious 'Carrying Place Estates' Spectacular 4 Bedroom Bungalow On 2 Acre Parcel. 'Entertainers Delight' Luxury Finishes Thruout Inc; Hardwood, Crown Mould, Wainscot, Marble Feature Wall, Custom B/I Cabinetry, 2X Fireplace, 5 Baths, Home Theater, Wine Cellar, Surround Sound, Cameras, 'Chefs Dream' Kitchen W /2Tone Cabinet, B/I Appliance, Granite Counter & Island. Lrg Master Offers 5 Pc Ensuite, W/I Closet. 4th Bedroom Can Be Converted To Office.
Extras
Breathtaking 'Resort Style' Yard Features 20X40 Salt Pool, Waterfall, Sports Court, Gazebo, Firepit, Pool House Inc; Kitchen, Bath & Change Room, Mature Landscape, Stamped Concrete Patio & Walk. Mins To Hwy 400&9, Private Schools; Cds, Sac
Property Details
Facts for 73 Carrying Place Trail, King
Status
Days on Market: 61
Last Status: Sold
Sold Date: Oct 01, 2018
Closed Date: Nov 15, 2018
Expiry Date: Nov 01, 2018
Sold Price: $1,750,000
Unavailable Date: Oct 01, 2018
Input Date: Aug 01, 2018
Property
Status: Sale
Property Type: Detached
Style: Bungalow
Size (sq ft): 3500
Area: King
Community: Pottageville
Availability Date: 30-60 Days
Inside
Bedrooms: 4
Bedrooms Plus: 1
Bathrooms: 5
Kitchens: 1
Kitchens Plus: 1
Rooms: 9
Den/Family Room: Yes
Air Conditioning: Central Air
Fireplace: Yes
Laundry Level: Lower
Central Vacuum: Y
Washrooms: 5
Utilities
Electricity: Yes
Gas: Yes
Cable: No
Telephone: Yes
Building
Basement: Finished
Heat Type: Forced Air
Heat Source: Gas
Exterior: Brick Front
Exterior: Stone
Elevator: N
Water Supply Type: Drilled Well
Water Supply: Well
Special Designation: Unknown
Other Structures: Aux Residences
Other Structures: Garden Shed
Retirement: N
Parking
Driveway: Private
Garage Spaces: 3
Garage Type: Attached
Covered Parking Spaces: 20
Total Parking Spaces: 23
Fees
Tax Year: 2018
Tax Legal Description: Plan 65M2245 Lot 33
Taxes: $11,317
Highlights
Feature: Cul De Sac
Feature: Golf
Feature: Level
Feature: School Bus Route
Land
Cross Street: Weston/Lloydtown Aur
Municipality District: King
Fronting On: West
Pool: Inground
Sewer: Septic
Lot Depth: 410.23 Feet
Lot Frontage: 237.86 Feet
Acres: 2-4.99
Zoning: Residential
Rooms
Room details for 73 Carrying Place Trail, King
| Type | Dimensions | Description |
|---|---|---|
| Kitchen Main | 3.91 x 7.14 | Limestone Flooring, Centre Island, Stainless Steel Appl |
| Breakfast Main | - | Granite Counter, Crown Moulding, W/O To Patio |
| Family Main | 3.85 x 6.00 | Hardwood Floor, Coffered Ceiling, Fireplace |
| Living Main | 4.13 x 5.44 | Hardwood Floor, Crown Moulding, French Doors |
| Dining Main | 4.11 x 5.04 | Marble Floor, Crown Moulding, Formal Rm |
| Master Main | 3.63 x 5.34 | Hardwood Floor, W/I Closet, 5 Pc Ensuite |
| 2nd Br Main | 4.13 x 4.18 | Hardwood Floor, W/I Closet, O/Looks Pool |
| 3rd Br Main | 4.46 x 3.80 | Hardwood Floor, W/I Closet, Window |
| 4th Br Main | 4.48 x 3.40 | Hardwood Floor, Window, O/Looks Backyard |
| Rec Lower | 3.77 x 6.41 | Tile Floor, Fireplace, Above Grade Window |
| Media/Ent Lower | 3.29 x 5.12 | Broadloom, Window |
| Sitting Lower | 4.63 x 5.57 | Tile Floor, Window, Enclosed |
| XXXXXXXX | XXX XX, XXXX |
XXXX XXX XXXX |
$X,XXX,XXX |
| XXX XX, XXXX |
XXXXXX XXX XXXX |
$X,XXX,XXX | |
| XXXXXXXX | XXX XX, XXXX |
XXXXXXXX XXX XXXX |
|
| XXX XX, XXXX |
XXXXXX XXX XXXX |
$X,XXX,XXX | |
| XXXXXXXX | XXX XX, XXXX |
XXXXXXX XXX XXXX |
|
| XXX XX, XXXX |
XXXXXX XXX XXXX |
$X,XXX,XXX | |
| XXXXXXXX | XXX XX, XXXX |
XXXXXXX XXX XXXX |
|
| XXX XX, XXXX |
XXXXXX XXX XXXX |
$X,XXX,XXX |
| XXXXXXXX XXXX | XXX XX, XXXX | $1,750,000 XXX XXXX |
| XXXXXXXX XXXXXX | XXX XX, XXXX | $1,888,000 XXX XXXX |
| XXXXXXXX XXXXXXXX | XXX XX, XXXX | XXX XXXX |
| XXXXXXXX XXXXXX | XXX XX, XXXX | $2,788,000 XXX XXXX |
| XXXXXXXX XXXXXXX | XXX XX, XXXX | XXX XXXX |
| XXXXXXXX XXXXXX | XXX XX, XXXX | $2,988,000 XXX XXXX |
| XXXXXXXX XXXXXXX | XXX XX, XXXX | XXX XXXX |
| XXXXXXXX XXXXXX | XXX XX, XXXX | $3,448,800 XXX XXXX |

St Charles School
Elementary: CatholicSchomberg Public School
Elementary: PublicSir William Osler Public School
Elementary: PublicKettleby Public School
Elementary: PublicSt Patrick Catholic Elementary School
Elementary: CatholicSt Angela Merici Catholic Elementary School
Elementary: CatholicBradford Campus
Secondary: PublicHoly Trinity High School
Secondary: CatholicKing City Secondary School
Secondary: PublicBradford District High School
Secondary: PublicAurora High School
Secondary: PublicSir William Mulock Secondary School
Secondary: Public- 3 bath
- 4 bed
16585 Jane Street, King, Ontario • L7B 0G8 • Rural King
- 2 bath
- 4 bed
16171 7th Concession, King, Ontario • L7B 0E1 • Pottageville




